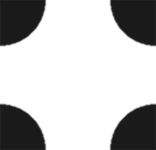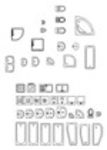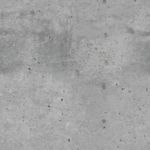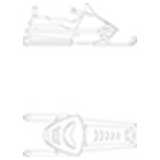
Snowmobile
Top view and side view of a snowmobile
Snowmobile
Description:: Top view and side view of a snowmobile
author(s): (only for registered users)
Added on: 2013-Aug-26
file size: 27.75 Kb
File Type: 2D AutoCAD Blocks (.dwg or .dxf)
Downloads: 16
Rating: 0.0 (0 Votes)
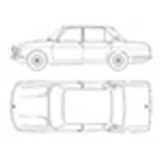
BMW E3 2500, car
BMW E3 2500 1968-1976 top view and elevation
BMW E3 2500, car
Description:: BMW E3 2500 1968-1976 top view and elevation
author(s): (only for registered users)
Added on: 2013-Aug-26
file size: 93.51 Kb
File Type: 2D AutoCAD Blocks (.dwg or .dxf)
Downloads: 25
Rating: 0.0 (0 Votes)
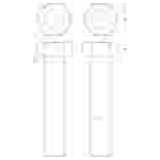
Hex screw M30
Hex screw of type M30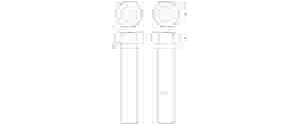
Hex screw M30
Description:: Hex screw of type M30
author(s): (only for registered users)
Added on: 2013-Aug-26
file size: 24.66 Kb
File Type: 2D AutoCAD Blocks (.dwg or .dxf)
Downloads: 2
Rating: 0.0 (0 Votes)
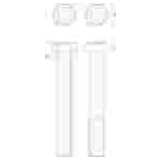
Hex screw M22
Hex screw of type M22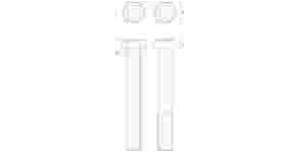
Hex screw M22
Description:: Hex screw of type M22
author(s): (only for registered users)
Added on: 2013-Aug-26
file size: 24.11 Kb
File Type: 2D AutoCAD Blocks (.dwg or .dxf)
Downloads: 2
Rating: 0.0 (0 Votes)
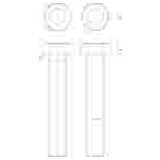
Hex screw M27
Hex screw of type M27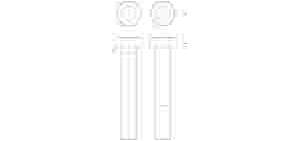
Hex screw M27
Description:: Hex screw of type M27
author(s): (only for registered users)
Added on: 2013-Aug-26
file size: 24.38 Kb
File Type: 2D AutoCAD Blocks (.dwg or .dxf)
Downloads: 4
Rating: 0.0 (0 Votes)
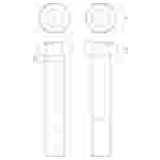
Hex screw M30
Hex screw of type M30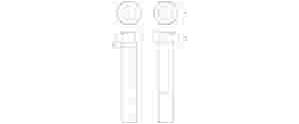
Hex screw M30
Description:: Hex screw of type M30
author(s): (only for registered users)
Added on: 2013-Aug-26
file size: 24.20 Kb
File Type: 2D AutoCAD Blocks (.dwg or .dxf)
Downloads: 2
Rating: 0.0 (0 Votes)
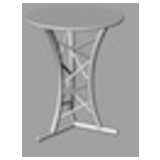
Travers table
Table made of 50mm crossbar, round with 18mm plate[...]
Travers table
Description:: Table made of 50mm crossbar, round with 18mm plate, also circular, measures in cm
author(s): (only for registered users)
Added on: 2013-Sep-25
file size: 143.55 Kb
File Type: 3D Rhino (.3dm)
Downloads: 4
Rating: 0.0 (0 Votes)
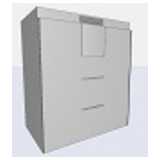
Ventilation unit
ArchiCAD 15 -
Ventilation unit
Description:: ArchiCAD 15 -
3D object ventilation unitauthor(s): (only for registered users)
Added on: 2013-Sep-25
file size: 11.54 Kb
File Type: 3D ArchiCAD Libraries (.gsm)
Downloads: 3
Rating: 0.0 (0 Votes)
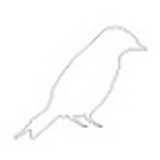
small bird - side ...
side elevation of bird, outline drawing
small bird - side elevation
Description:: side elevation of bird, outline drawing
author(s): (only for registered users)
Added on: 2013-Oct-01
file size: 36.75 Kb
File Type: 2D AutoCAD Blocks (.dwg or .dxf)
Downloads: 28
Rating: 0.0 (0 Votes)
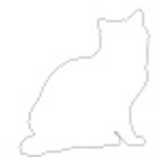
Cat - Outline
cat - side elevation [...]
Cat - Outline
Description:: cat - side elevation
size ~420 mm (w) x 480 mm (h)author(s): (only for registered users)
Added on: 2013-Oct-08
file size: 47.18 Kb
File Type: 2D AutoCAD Blocks (.dwg or .dxf)
Downloads: 31
Rating: 0.0 (0 Votes)
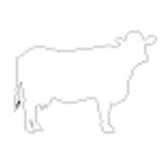
Cow Outline
cow 02 - side elevation [...]
Cow Outline
Description:: cow 02 - side elevation
size ~2010 mm (w) x ~1500 mm (h)author(s): (only for registered users)
Added on: 2013-Oct-08
file size: 57.80 Kb
File Type: 2D AutoCAD Blocks (.dwg or .dxf)
Downloads: 35
Rating: 0.0 (0 Votes)
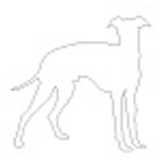
Dog Outline
dog - side elevation [...]
Dog Outline
Description:: dog - side elevation
size ~750 mm (w) x 750 mm (h)author(s): (only for registered users)
Added on: 2013-Oct-08
file size: 58.47 Kb
File Type: 2D AutoCAD Blocks (.dwg or .dxf)
Downloads: 28
Rating: 0.0 (0 Votes)
