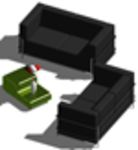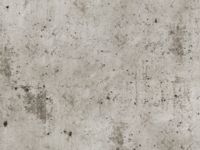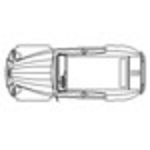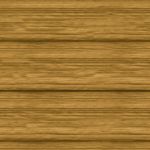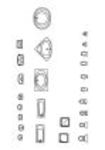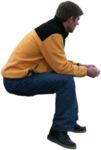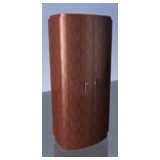
Wardrobe
wooden locker for a living room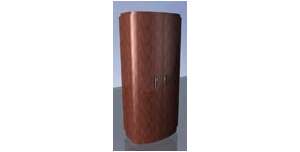
Wardrobe
Description:: wooden locker for a living room
author(s): (only for registered users)
Added on: 2008-Apr-08
file size: 16.07 Kb
File Type: 3D ArchiCAD Libraries (.gsm)
Downloads: 34
Rating: 0.0 (0 Votes)
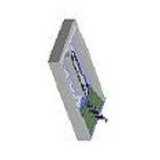
Kneip facility
Kneip facility in 3D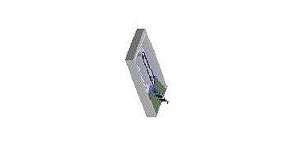
Kneip facility
Description:: Kneip facility in 3D
author(s): (only for registered users)
Added on: 2008-Apr-17
file size: 126.64 Kb
File Type: 3D AutoCAD Blocks (.dwg or .dxf)
Downloads: 8
Rating: 0.0 (0 Votes)
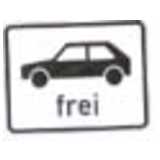
Road Sign
road sign 1024-10
Road Sign
Description:: road sign 1024-10
author(s): (only for registered users)
Added on: 2008-Apr-29
file size: 44.21 Kb
File Type: 2D AutoCAD Blocks (.dwg or .dxf)
Downloads: 18
Rating: 0.0 (0 Votes)
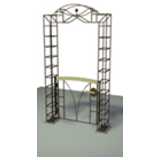
Rose Arc with Doors
Rosenbogen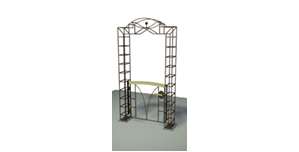
Rose Arc with Doors
Description:: Rosenbogen
author(s): (only for registered users)
Added on: 2008-Jul-14
file size: 31.36 Kb
File Type: 3D Studio Objects (.3ds)
Downloads: 21
Rating: 0.0 (0 Votes)
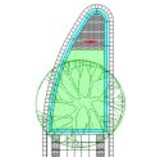
central island
This file a a exemplary central island for pedestr[...]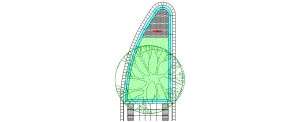
central island
Description:: This file a a exemplary central island for pedestrian crossings on streets.
author(s): (only for registered users)
Added on: 2008-Jul-24
file size: 97.89 Kb
File Type: 2D AutoCAD Blocks (.dwg or .dxf)
Downloads: 34
Rating: 0.0 (0 Votes)
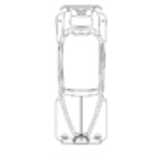
Citroen 11 CV, Car...
Citroen 11 CV was built untill 1954. Top elevation[...]
Citroen 11 CV, Car, top elevation
Description:: Citroen 11 CV was built untill 1954. Top elevation as AutoCAD block
author(s): (only for registered users)
Added on: 2008-Sep-29
file size: 13.32 Kb
File Type: 2D AutoCAD Blocks (.dwg or .dxf)
Downloads: 27
Rating: 0.0 (0 Votes)
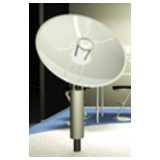
Light Collector
The light collector for flat roof construction can[...]
Light Collector
Description:: The light collector for flat roof construction can be used to collect sun light and use it withing the rooms.
ArchiCAD 11 Objectauthor(s): (only for registered users)
Added on: 2008-Oct-22
file size: 449.31 Kb
File Type: 3D ArchiCAD Libraries (.gsm)
Downloads: 23
Rating: 0.0 (0 Votes)
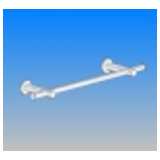
curtain rod
500mm curtain rod
curtain rod
Description:: 500mm curtain rod
author(s): (only for registered users)
Added on: 2008-Oct-23
file size: 24.28 Kb
File Type: 3D Studio Objects (.3ds)
Downloads: 10
Rating: 0.0 (0 Votes)
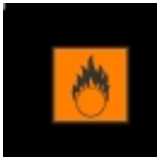
Easily Inflammable...
Easily Inflammable Symbol
Easily Inflammable Symbol
Description:: Easily Inflammable Symbol
author(s): (only for registered users)
Added on: 2008-Oct-27
file size: 38.08 Kb
File Type: 2D AutoCAD Blocks (.dwg or .dxf)
Downloads: 13
Rating: 0.0 (0 Votes)
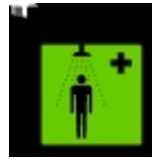
Body Shower Symbol
Signs
Body Shower Symbol
Description:: Signs
author(s): (only for registered users)
Added on: 2008-Oct-27
file size: 42.75 Kb
File Type: 2D AutoCAD Blocks (.dwg or .dxf)
Downloads: 24
Rating: 0.0 (0 Votes)
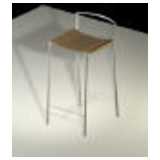
bar stool Sinuo
"Sinuo" bar stool model from La Palma
bar stool Sinuo
Description:: "Sinuo" bar stool model from La Palma
author(s): (only for registered users)
Added on: 2008-Nov-02
file size: 481.98 Kb
File Type: 3D Cinema4D Objects (.c4d)
Downloads: 67
Rating: 0.0 (0 Votes)
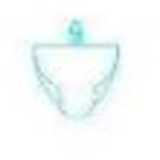
Bidet
Front elevation.
Bidet
Description:: Front elevation.
author(s): (only for registered users)
Added on: 2008-Nov-23
file size: 92.90 Kb
File Type: 2D AutoCAD Blocks (.dwg or .dxf)
Downloads: 17
Rating: 0.0 (0 Votes)
