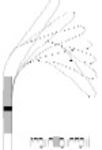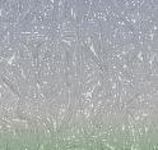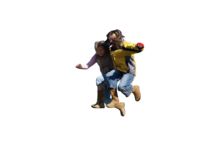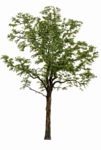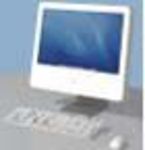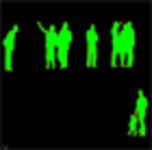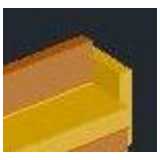
3D Furniture
Furniture. 2 Beds and more.
3D Furniture
Description:: Furniture. 2 Beds and more.
author(s): (only for registered users)
Added on: 2012-Apr-30
file size: 232.66 Kb
File Type: 3D AutoCAD Blocks (.dwg or .dxf)
Downloads: 104
Rating: 5.7 (3 Votes)
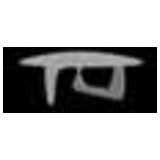
Isamu Noguchi Coff...
3D-Mesh without textures
Isamu Noguchi Coffee Table
Description:: 3D-Mesh without textures
author(s): (only for registered users)
Added on: 2008-Mar-27
file size: 1.11 MB
File Type: 3D Studio Objects (.3ds)
Downloads: 91
Rating: 5.5 (2 Votes)
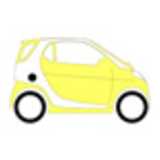
smart car
cad drawing of a smart for 2
smart car
Description:: cad drawing of a smart for 2
author(s): (only for registered users)
Added on: 2008-Oct-01
file size: 11.25 Kb
File Type: 2D VectorWorks (.vwx)
Downloads: 106
Rating: 5.5 (2 Votes)

3D Glass with Liquid
filled glass including ice and straw.
3D Glass with Liquid
Description:: filled glass including ice and straw.
author(s): (only for registered users)
Added on: 2009-Feb-26
file size: 27.56 Kb
File Type: 3D AutoCAD Blocks (.dwg or .dxf)
Downloads: 162
Rating: 5.5 (2 Votes)
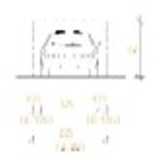
clearance diagram...
clearance diagram to work out street cross-section[...]
clearance diagram for passenger cars
Description:: clearance diagram to work out street cross-sections.
author(s): (only for registered users)
Added on: 2009-Mar-31
file size: 9.31 Kb
File Type: 2D AutoCAD Blocks (.dwg or .dxf)
Downloads: 39
Rating: 5.5 (2 Votes)
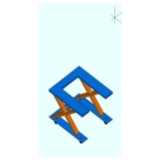
3D lifting table (...
elevated lifting table, U shape[...]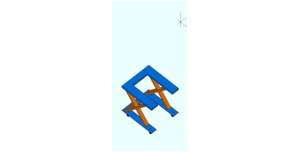
3D lifting table (elevated)
Description:: elevated lifting table, U shape
L=1200mm, W=1085mmauthor(s): (only for registered users)
Added on: 2009-Oct-13
file size: 1.01 MB
File Type: 3D AutoCAD Blocks (.dwg or .dxf)
Downloads: 164
Rating: 5.5 (2 Votes)
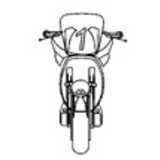
Motorbike front el...
motorbike as front elevation, line drawing
Motorbike front elevation
Description:: motorbike as front elevation, line drawing
author(s): (only for registered users)
Added on: 2009-Nov-13
file size: 25.37 Kb
File Type: 2D AutoCAD Blocks (.dwg or .dxf)
Downloads: 40
Rating: 5.5 (2 Votes)
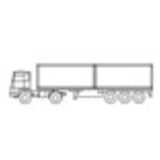
Truck, side view
Forklift
Truck, side view
Description:: Forklift
author(s): (only for registered users)
Added on: 2010-May-19
file size: 8.58 Kb
File Type: 2D AutoCAD Blocks (.dwg or .dxf)
Downloads: 72
Rating: 5.5 (2 Votes)
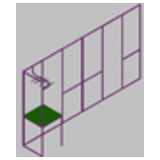
Wardrobe
with hangers
Wardrobe
Description:: with hangers
author(s): (only for registered users)
Added on: 2010-Sep-05
file size: 292.17 Kb
File Type: 3D AutoCAD Blocks (.dwg or .dxf)
Downloads: 20
Rating: 5.5 (2 Votes)
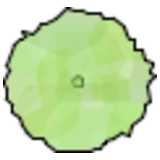
Tree Elevation
Tree top view, line drawing with green filling.
Tree Elevation
Description:: Tree top view, line drawing with green filling.
author(s): (only for registered users)
Added on: 2013-Jun-19
file size: 15.51 Kb
File Type: 2D AutoCAD Blocks (.dwg or .dxf)
Downloads: 101
Rating: 5.5 (2 Votes)
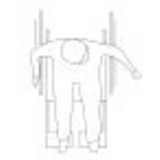
Wheelchair User, t...
looking side wise
Wheelchair User, top view, outstreched arm
Description:: looking side wise
author(s): (only for registered users)
Added on: 2009-Jul-13
file size: 487.86 Kb
File Type: 2D AutoCAD Blocks (.dwg or .dxf)
Downloads: 178
Rating: 5.4 (5 Votes)
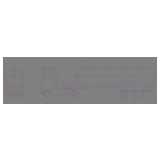
silo truck
Site and rear elevation; Line drawing
silo truck
Description:: Site and rear elevation; Line drawing
author(s): (only for registered users)
Added on: 2011-Jul-01
file size: 9.99 Kb
File Type: 2D AutoCAD Blocks (.dwg or .dxf)
Downloads: 51
Rating: 5.4 (5 Votes)
