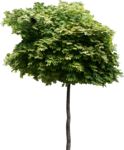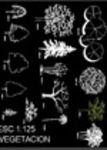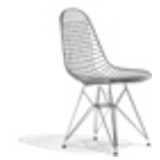
Eames Wire Chair DKR
Vitra Wire chair DKR designed by Charles und Ray E[...]
Eames Wire Chair DKR
Description:: Vitra Wire chair DKR designed by Charles und Ray Eames
author(s): (only for registered users)
Added on: 2014-Jan-29
file size: 1.02 MB
File Type: 3D Studio Objects (.3ds)
Downloads: 23
Rating: 0.0 (0 Votes)
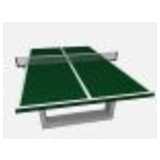
table tennis table
Outdoor ping-pong table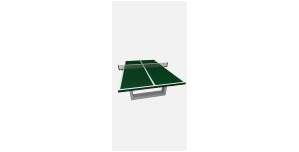
table tennis table
Description:: Outdoor ping-pong table
author(s): (only for registered users)
Added on: 2014-Feb-02
file size: 53.72 Kb
File Type: 3D ArchiCAD Libraries (.gsm)
Downloads: 55
Rating: 0.0 (0 Votes)
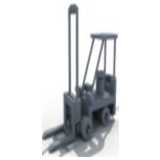
Fork-lift truck
3D forklift ideal for moving animations. AutoCAD 2[...]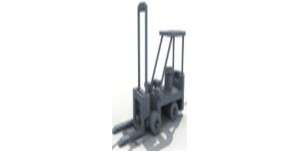
Fork-lift truck
Description:: 3D forklift ideal for moving animations. AutoCAD 2007 DWG format. Can be imported without problems in 3DS Max or Maya.
author(s): (only for registered users)
Added on: 2014-Feb-02
file size: 199.96 Kb
File Type: 3D AutoCAD Blocks (.dwg or .dxf)
Downloads: 68
Rating: 0.0 (0 Votes)
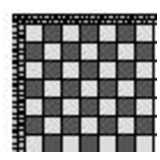
Outdoor chess
Outdoor chess made of concrete slabs with granite [...]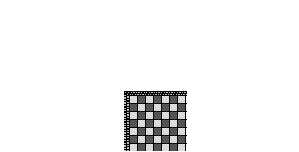
Outdoor chess
Description:: Outdoor chess made of concrete slabs with granite surround
author(s): (only for registered users)
Added on: 2014-Feb-03
file size: 35.43 Kb
File Type: 2D AutoCAD Blocks (.dwg or .dxf)
Downloads: 33
Rating: 0.0 (0 Votes)
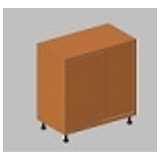
Small cabinet
box with sliding doors
Small cabinet
Description:: box with sliding doors
author(s): (only for registered users)
Added on: 2014-Feb-12
file size: 29.00 Kb
File Type: 3D AutoCAD Blocks (.dwg or .dxf)
Downloads: 2
Rating: 0.0 (0 Votes)
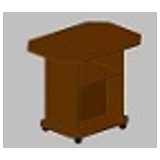
Side Table
coffee table
Side Table
Description:: coffee table
author(s): (only for registered users)
Added on: 2014-Feb-12
file size: 29.88 Kb
File Type: 3D AutoCAD Blocks (.dwg or .dxf)
Downloads: 3
Rating: 0.0 (0 Votes)
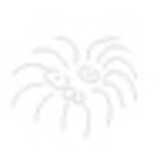
Hemerocallis
Simplified illustration of a daylily (flower).
Hemerocallis
Description:: Simplified illustration of a daylily (flower).
author(s): (only for registered users)
Added on: 2014-Feb-12
file size: 20.62 Kb
File Type: 2D AutoCAD Blocks (.dwg or .dxf)
Downloads: 12
Rating: 0.0 (0 Votes)
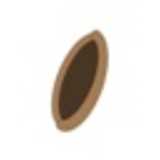
Bench
Bench
Bench
Description:: Bench
author(s): (only for registered users)
Added on: 2014-Feb-12
file size: 36.05 Kb
File Type: 2D AutoCAD Blocks (.dwg or .dxf)
Downloads: 2
Rating: 0.0 (0 Votes)
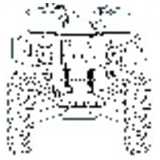
Quad - 4 Wheeler
all-terrain vehicle (ATV) or four-wheeler. [...]
Quad - 4 Wheeler
Description:: all-terrain vehicle (ATV) or four-wheeler.
Front, Side & Planauthor(s): (only for registered users)
Added on: 2014-Feb-17
file size: 272.20 Kb
File Type: 2D AutoCAD Blocks (.dwg or .dxf)
Downloads: 15
Rating: 0.0 (0 Votes)
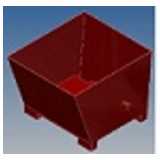
Skip (waste contai...
Skip (waste container)
Skip (waste container)
Description:: Skip (waste container)
author(s): (only for registered users)
Added on: 2014-Feb-23
file size: 11.10 Kb
File Type: 3D STEP Files (.stp)
Downloads: 14
Rating: 0.0 (0 Votes)
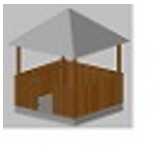
garden building
garden building
garden building
Description:: garden building
author(s): (only for registered users)
Added on: 2014-Mar-03
file size: 552.18 Kb
File Type: 3D AutoCAD Blocks (.dwg or .dxf)
Downloads: 20
Rating: 0.0 (0 Votes)
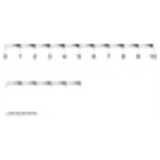
scaling measure
scaling measure to insert in drawings
scaling measure
Description:: scaling measure to insert in drawings
author(s): (only for registered users)
Added on: 2014-Mar-07
file size: 35.86 Kb
File Type: 2D AutoCAD Blocks (.dwg or .dxf)
Downloads: 18
Rating: 0.0 (0 Votes)
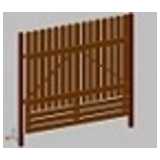
wood fence
wood fence (~ 2m length and 1,8m height)
wood fence
Description:: wood fence (~ 2m length and 1,8m height)
author(s): (only for registered users)
Added on: 2014-Mar-07
file size: 135.22 Kb
File Type: 3D AutoCAD Blocks (.dwg or .dxf)
Downloads: 22
Rating: 0.0 (0 Votes)
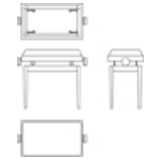
Piano stool
Piano bench [...]
Piano stool
Description:: Piano bench
adjustable height
55x32x52 cm
4 viewsauthor(s): (only for registered users)
Added on: 2014-Mar-13
file size: 31.24 Kb
File Type: 2D AutoCAD Blocks (.dwg or .dxf)
Downloads: 9
Rating: 0.0 (0 Votes)
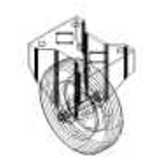
Heavy duty roller
Heavy duty roller 200kg
Heavy duty roller
Description:: Heavy duty roller 200kg
author(s): (only for registered users)
Added on: 2014-Apr-07
file size: 87.22 Kb
File Type: 3D AutoCAD Blocks (.dwg or .dxf)
Downloads: 3
Rating: 0.0 (0 Votes)
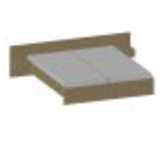
Double Bed
Double Oak 3D
Double Bed
Description:: Double Oak 3D
author(s): (only for registered users)
Added on: 2014-Apr-07
file size: 515.50 Kb
File Type: 3D AutoCAD Blocks (.dwg or .dxf)
Downloads: 11
Rating: 0.0 (0 Votes)
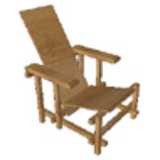
Chair by Gerrit Ri...
Constructed as described in the book: "How to[...]
Chair by Gerrit Rietveld 1918
Description:: Constructed as described in the book: "How to construct RIETVELD FURNITURE"
author(s): (only for registered users)
Added on: 2014-Apr-09
file size: 141.63 Kb
File Type: 3D Cinema4D Objects (.c4d)
Downloads: 8
Rating: 0.0 (0 Votes)
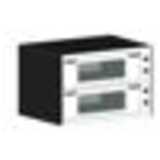
Pizza oven
Double Pizza oven
Pizza oven
Description:: Double Pizza oven
author(s): (only for registered users)
Added on: 2014-Apr-16
file size: 306.95 Kb
File Type: 3D AutoCAD Blocks (.dwg or .dxf)
Downloads: 13
Rating: 0.0 (0 Votes)
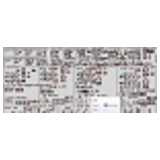
Supply and disposa...
various pipe fittings and transitions in various D[...]
Supply and disposal casting lines
Description:: various pipe fittings and transitions in various DN modular.
Can be supplemented, I do not guarantee for completeness, since it was a drawing exercise ;)author(s): (only for registered users)
Added on: 2014-May-06
file size: 589.18 Kb
File Type: 2D AutoCAD Blocks (.dwg or .dxf)
Downloads: 34
Rating: 0.0 (0 Votes)
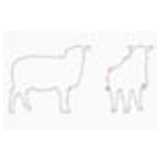
Sheep
Outline of a sheep from side
Sheep
Description:: Outline of a sheep from side
author(s): (only for registered users)
Added on: 2014-May-28
file size: 56.46 Kb
File Type: 2D AutoCAD Blocks (.dwg or .dxf)
Downloads: 41
Rating: 0.0 (0 Votes)
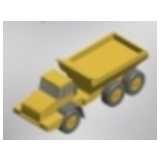
Dumper B40D
Quarry
Dumper B40D
Description:: Quarry
construction siteauthor(s): (only for registered users)
Added on: 2014-Jun-04
file size: 595.85 Kb
File Type: 3D STEP Files (.stp)
Downloads: 31
Rating: 0.0 (0 Votes)
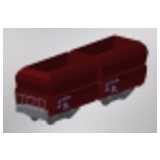
Freight Wagon Fals...
Wagon
Freight Wagon Fals 175
Description:: Wagon
train
boxcarauthor(s): (only for registered users)
Added on: 2014-Jun-04
file size: 57.92 Kb
File Type: 3D STEP Files (.stp)
Downloads: 28
Rating: 0.0 (0 Votes)
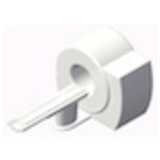
CT Scan Machine
Computed tomography, magnetic resonance imaging, C[...]
CT Scan Machine
Description:: Computed tomography, magnetic resonance imaging, CT, MRI
author(s): (only for registered users)
Added on: 2014-Jun-04
file size: 192.04 Kb
File Type: 3D Cinema4D Objects (.c4d)
Downloads: 3
Rating: 0.0 (0 Votes)
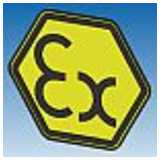
Ex protection - Sy...
Explosion
Ex protection - Symbol
Description:: Explosion
Ex protection - Symbolauthor(s): (only for registered users)
Added on: 2014-Jun-11
file size: 35.61 Kb
File Type: 3D STEP Files (.stp)
Downloads: 9
Rating: 0.0 (0 Votes)
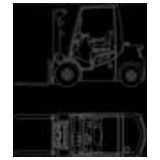
Diesel forklift si...
Diesel forklift side view top view
Diesel forklift side view top view
Description:: Diesel forklift side view top view
author(s): (only for registered users)
Added on: 2014-Jun-11
file size: 31.11 Kb
File Type: 2D AutoCAD Blocks (.dwg or .dxf)
Downloads: 33
Rating: 0.0 (0 Votes)
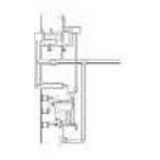
Floor furnace crem...
schematic section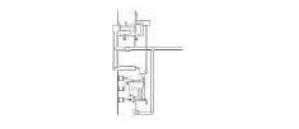
Floor furnace crematorium
Description:: schematic section
author(s): (only for registered users)
Added on: 2014-Jul-01
file size: 16.30 Kb
File Type: 2D AutoCAD Blocks (.dwg or .dxf)
Downloads: 21
Rating: 0.0 (0 Votes)
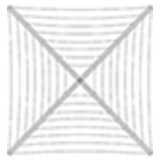
rotary clothes dryer
plan view of a rotary clothes dryer
rotary clothes dryer
Description:: plan view of a rotary clothes dryer
author(s): (only for registered users)
Added on: 2014-Jul-19
file size: 9.69 Kb
File Type: 2D AutoCAD Blocks (.dwg or .dxf)
Downloads: 32
Rating: 0.0 (0 Votes)
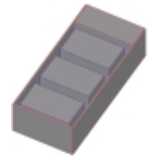
Gastro bainmarie 4...
Bain Marie Gastronorm Kitchen, serial S9 = 90tief,[...]
Gastro bainmarie 40x90cm hanging
Description:: Bain Marie Gastronorm Kitchen, serial S9 = 90tief, 40breit
author(s): (only for registered users)
Added on: 2014-Aug-03
file size: 4.74 Kb
File Type: 2D ArchiCAD Libraries (.gsm)
Downloads: 1
Rating: 0.0 (0 Votes)
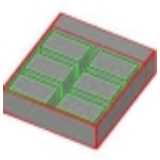
Catering bain mari...
Catering, S90-system = 90cm wide, for fixing syste[...]
Catering bain marie 80x90cm hanging
Description:: Catering, S90-system = 90cm wide, for fixing system, ie, generally without foundation Bain Marie
author(s): (only for registered users)
Added on: 2014-Aug-06
file size: 5.12 Kb
File Type: 3D ArchiCAD Libraries (.gsm)
Downloads: 6
Rating: 0.0 (0 Votes)
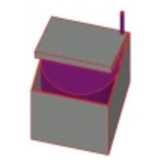
Catering: Pressure...
Catering, S90-system = 90cm wide, for fixing syste[...]
Catering: Pressure boiler 145l
Description:: Catering, S90-system = 90cm wide, for fixing system, ie normally without base
author(s): (only for registered users)
Added on: 2014-Aug-06
file size: 10.79 Kb
File Type: 3D ArchiCAD Libraries (.gsm)
Downloads: 0
Rating: 0.0 (0 Votes)
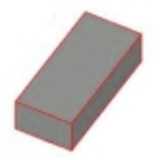
Catering: Neutral ...
Catering, S90-system = 90cm wide, for fixing syste[...]
Catering: Neutral Element 40cm
Description:: Catering, S90-system = 90cm wide, for fixing system, ie a rule without a base element 40
author(s): (only for registered users)
Added on: 2014-Aug-06
file size: 3.21 Kb
File Type: 3D ArchiCAD Libraries (.gsm)
Downloads: 1
Rating: 0.0 (0 Votes)
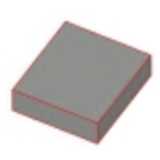
Catering: Neutral ...
Catering, S90-system = 90cm wide, for fixing syste[...]
Catering: Neutral Element 80cm
Description:: Catering, S90-system = 90cm wide, for fixing system, ie neutral, generally without foundation element 80cm
author(s): (only for registered users)
Added on: 2014-Aug-06
file size: 3.21 Kb
File Type: 3D ArchiCAD Libraries (.gsm)
Downloads: 1
Rating: 0.0 (0 Votes)
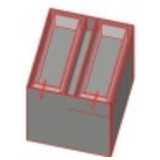
Catering: Fryer 2f
Catering, S90-system = 90cm wide, for fixing syste[...]
Catering: Fryer 2f
Description:: Catering, S90-system = 90cm wide, for fixing system, ie, generally without foundation fryer 2f, with base
author(s): (only for registered users)
Added on: 2014-Aug-06
file size: 6.51 Kb
File Type: 3D ArchiCAD Libraries (.gsm)
Downloads: 16
Rating: 0.0 (0 Votes)
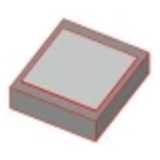
Catering: Gas soli...
Catering, S90-system = 90cm wide, for fixing syste[...]
Catering: Gas solid top 80
Description:: Catering, S90-system = 90cm wide, for fixing system, ie normally without base gas solid top
author(s): (only for registered users)
Added on: 2014-Aug-06
file size: 3.41 Kb
File Type: 3D ArchiCAD Libraries (.gsm)
Downloads: 4
Rating: 0.0 (0 Votes)
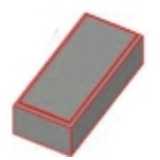
Catering: Smooth g...
Catering, S90-system = 90cm wide, for fixing syste[...]
Catering: Smooth griddle 40
Description:: Catering, S90-system = 90cm wide, for fixing system, ie, generally without foundation smooth griddle 40
author(s): (only for registered users)
Added on: 2014-Aug-06
file size: 3.40 Kb
File Type: 3D ArchiCAD Libraries (.gsm)
Downloads: 0
Rating: 0.0 (0 Votes)
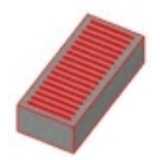
Catering: Griddle ...
Catering, S90-system = 90cm wide, for fixing syste[...]
Catering: Griddle Riffle 40
Description:: Catering, S90-system = 90cm wide, for fixing system, ie, generally without foundation griddle Riffle 40
author(s): (only for registered users)
Added on: 2014-Aug-06
file size: 5.20 Kb
File Type: 3D ArchiCAD Libraries (.gsm)
Downloads: 4
Rating: 0.0 (0 Votes)
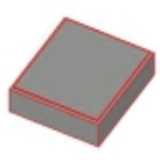
Catering: Griddle ...
Catering, S90-system = 90cm wide, for fixing syste[...]
Catering: Griddle Riffle 40
Description:: Catering, S90-system = 90cm wide, for fixing system, ie, generally without foundation smooth griddle 80
author(s): (only for registered users)
Added on: 2014-Aug-06
file size: 3.38 Kb
File Type: 3D ArchiCAD Libraries (.gsm)
Downloads: 0
Rating: 0.0 (0 Votes)
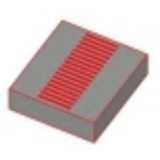
Catering: Griddle ...
Catering, S90-system = 90cm wide, for fixing syste[...]
Catering: Griddle Riffle 840
Description:: Catering, S90-system = 90cm wide, for fixing system, ie, generally without foundation griddle Riffle 80
author(s): (only for registered users)
Added on: 2014-Aug-06
file size: 5.20 Kb
File Type: 3D ArchiCAD Libraries (.gsm)
Downloads: 1
Rating: 0.0 (0 Votes)
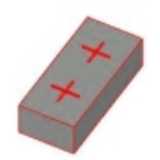
Catering: Stove 2f
Catering, S90-system = 90cm wide, for fixing syste[...]
Catering: Stove 2f
Description:: Catering, S90-system = 90cm wide, for fixing system, ie, generally without foundation stove 2f
author(s): (only for registered users)
Added on: 2014-Aug-06
file size: 3.78 Kb
File Type: 3D ArchiCAD Libraries (.gsm)
Downloads: 2
Rating: 0.0 (0 Votes)
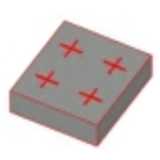
Catering: Stove 4f
Catering, S90-system = 90cm wide, for fixing syste[...]
Catering: Stove 4f
Description:: Catering, S90-system = 90cm wide, for fixing system, ie, generally without foundation stove 4f
author(s): (only for registered users)
Added on: 2014-Aug-06
file size: 4.20 Kb
File Type: 3D ArchiCAD Libraries (.gsm)
Downloads: 1
Rating: 0.0 (0 Votes)
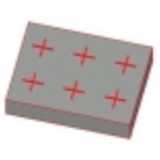
Catering: Stove 6f...
Catering, S90-system = 90cm wide, for fixing syste[...]
Catering: Stove 6f (120cm)
Description:: Catering, S90-system = 90cm wide, for fixing system, ie, generally without foundation stove 6f, 120cm wide
author(s): (only for registered users)
Added on: 2014-Aug-06
file size: 4.53 Kb
File Type: 3D ArchiCAD Libraries (.gsm)
Downloads: 1
Rating: 0.0 (0 Votes)
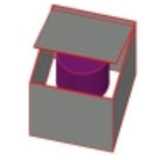
Catering: 100l boi...
Catering, S90-system = 90cm wide, for fixing syste[...]
Catering: 100l boiler
Description:: Catering, S90-system = 90cm wide, for fixing system, ie, generally without foundation boiler 100l
author(s): (only for registered users)
Added on: 2014-Aug-06
file size: 7.18 Kb
File Type: 3D ArchiCAD Libraries (.gsm)
Downloads: 0
Rating: 0.0 (0 Votes)
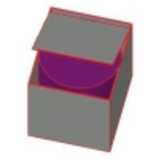
Catering: 145l boi...
Catering, S90-system = 90cm wide, for fixing syste[...]
Catering: 145l boiler
Description:: Catering, S90-system = 90cm wide, for fixing system, ie, generally without foundation boiler 145l
author(s): (only for registered users)
Added on: 2014-Aug-06
file size: 9.29 Kb
File Type: 3D ArchiCAD Libraries (.gsm)
Downloads: 0
Rating: 0.0 (0 Votes)
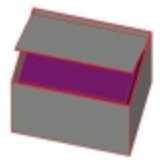
Catering: 250l boi...
Catering, S90-system = 90cm wide, for fixing syste[...]
Catering: 250l boiler
Description:: Catering, S90-system = 90cm wide, for fixing system, ie, generally without foundation boiler 250l
author(s): (only for registered users)
Added on: 2014-Aug-06
file size: 4.56 Kb
File Type: 3D ArchiCAD Libraries (.gsm)
Downloads: 1
Rating: 0.0 (0 Votes)
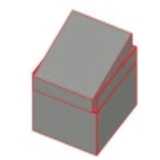
Catering: Tipper 85l
Catering, S90-system = 90cm wide, for fixing syste[...]
Catering: Tipper 85l
Description:: Catering, S90-system = 90cm wide, for fixing system, ie normally without base tipper 85l
author(s): (only for registered users)
Added on: 2014-Aug-06
file size: 4.64 Kb
File Type: 3D ArchiCAD Libraries (.gsm)
Downloads: 2
Rating: 0.0 (0 Votes)
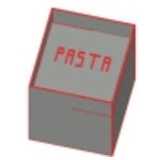
Catering: Pasta Co...
Catering, S90-system = 90cm wide, for fixing syste[...]
Catering: Pasta Cooker, 1-gang
Description:: Catering, S90-system = 90cm wide, for fixing system, ie, generally without foundation Pasta Cooker, 1-gang
author(s): (only for registered users)
Added on: 2014-Aug-06
file size: 6.99 Kb
File Type: 3D ArchiCAD Libraries (.gsm)
Downloads: 2
Rating: 0.0 (0 Votes)
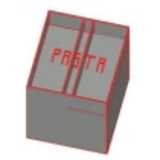
Catering: Pasta Co...
Catering, S90-system = 90cm wide, for fixing syste[...]
Catering: Pasta Cooker double
Description:: Catering, S90-system = 90cm wide, for fixing system, ie, generally without foundation pasta cooker 2f
author(s): (only for registered users)
Added on: 2014-Aug-06
file size: 7.43 Kb
File Type: 3D ArchiCAD Libraries (.gsm)
Downloads: 2
Rating: 0.0 (0 Votes)
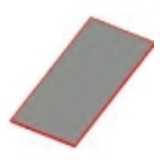
Catering: Plate, n...
Catering, S90-system = 90cm wide, for fixing syste[...]
Catering: Plate, neutral 40
Description:: Catering, S90-system = 90cm wide, for fixing system, ie neutral, generally without base plate
author(s): (only for registered users)
Added on: 2014-Aug-06
file size: 3.21 Kb
File Type: 3D ArchiCAD Libraries (.gsm)
Downloads: 2
Rating: 0.0 (0 Votes)


