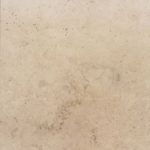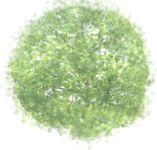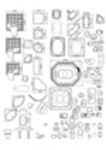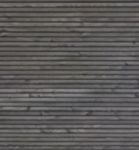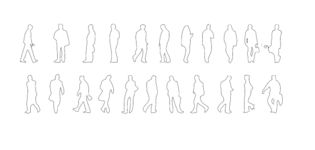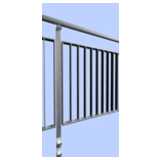
Railing
metalwork balustrade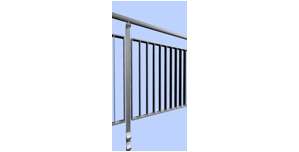
Railing
Description:: metalwork balustrade
author(s): (only for registered users)
Added on: 2008-Oct-31
file size: 18.42 Kb
File Type: 3D Cinema4D Objects (.c4d)
Downloads: 131
Rating: 6.5 (2 Votes)
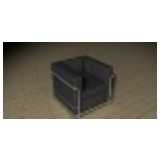
Corbusier Armchair
freely modeled. Measurements are not exact. Textur[...]
Corbusier Armchair
Description:: freely modeled. Measurements are not exact. Textures included.
author(s): (only for registered users)
Added on: 2009-Feb-14
file size: 156.28 Kb
File Type: 3D Cinema4D Objects (.c4d)
Downloads: 142
Rating: 6.5 (6 Votes)
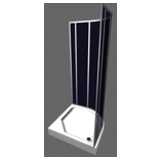
Korner Shower
3D shower for a corner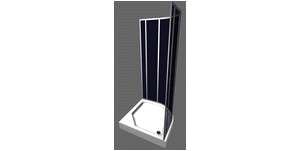
Korner Shower
Description:: 3D shower for a corner
author(s): (only for registered users)
Added on: 2009-Apr-06
file size: 90.06 Kb
File Type: 3D AutoCAD Blocks (.dwg or .dxf)
Downloads: 105
Rating: 6.5 (2 Votes)
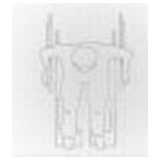
Wheelchair User, t...
top view
Wheelchair User, top view
Description:: top view
author(s): (only for registered users)
Added on: 2009-Jul-13
file size: 485.92 Kb
File Type: 2D AutoCAD Blocks (.dwg or .dxf)
Downloads: 125
Rating: 6.5 (2 Votes)
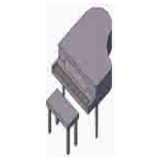
Piano
piano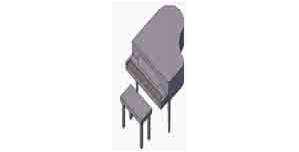
Piano
Description:: piano
author(s): (only for registered users)
Added on: 2009-Sep-22
file size: 28.32 Kb
File Type: 3D AutoCAD Blocks (.dwg or .dxf)
Downloads: 107
Rating: 6.5 (4 Votes)
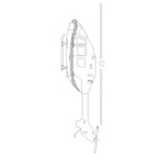
Helicopter, side e...
Line drawing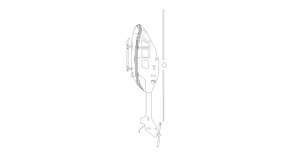
Helicopter, side elevation
Description:: Line drawing
author(s): (only for registered users)
Added on: 2009-Nov-13
file size: 17.39 Kb
File Type: 2D AutoCAD Blocks (.dwg or .dxf)
Downloads: 40
Rating: 6.5 (4 Votes)
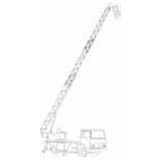
Firetruck with lad...
The ladder is made of blocks that can be adjusted [...]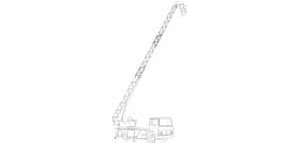
Firetruck with ladder
Description:: The ladder is made of blocks that can be adjusted separately
author(s): (only for registered users)
Added on: 2010-Apr-15
file size: 26.54 Kb
File Type: 2D AutoCAD Blocks (.dwg or .dxf)
Downloads: 503
Rating: 6.5 (12 Votes)
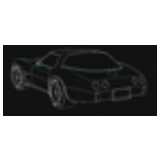
2D Corvette as in ...
CORVETTE IN PERSPECTIVE
2D Corvette as in 45° rear perspective
Description:: CORVETTE IN PERSPECTIVE
author(s): (only for registered users)
Added on: 2010-Jul-26
file size: 139.92 Kb
File Type: 2D AutoCAD Blocks (.dwg or .dxf)
Downloads: 108
Rating: 6.5 (2 Votes)
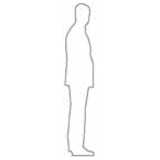
Outlined men in si...
Simple CAD drawing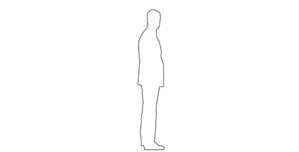
Outlined men in side elevation
Description:: Simple CAD drawing
author(s): (only for registered users)
Added on: 2010-Aug-05
file size: 543.25 Kb
File Type: 2D AutoCAD Blocks (.dwg or .dxf)
Downloads: 163
Rating: 6.5 (2 Votes)
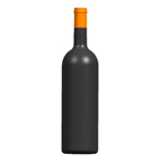
wine bottle
bottle with aluminium cap, no lable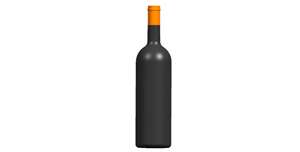
wine bottle
Description:: bottle with aluminium cap, no lable
author(s): (only for registered users)
Added on: 2011-Apr-18
file size: 3.18 Kb
File Type: 3D STEP Files (.stp)
Downloads: 226
Rating: 6.5 (4 Votes)
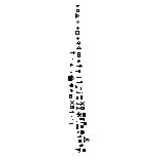
notation symbol
notation symbol for master plans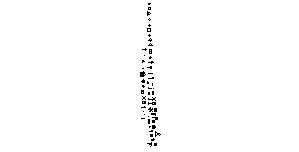
notation symbol
Description:: notation symbol for master plans
author(s): (only for registered users)
Added on: 2011-Sep-04
file size: 26.74 Kb
File Type: 2D AutoCAD Blocks (.dwg or .dxf)
Downloads: 137
Rating: 6.5 (4 Votes)
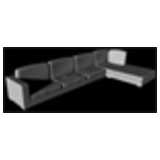
3d Couch
Couch, Chaiselongue
3d Couch
Description:: Couch, Chaiselongue
author(s): (only for registered users)
Added on: 2011-Oct-07
file size: 1.42 MB
File Type: 3D Cinema4D Objects (.c4d)
Downloads: 135
Rating: 6.5 (2 Votes)
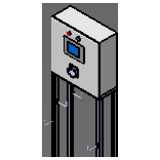
control box with f...
electric control cabinet L500xW500xD210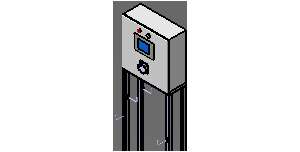
control box with frame
Description:: electric control cabinet L500xW500xD210
author(s): (only for registered users)
Added on: 2011-Oct-18
file size: 93.59 Kb
File Type: 3D STEP Files (.stp)
Downloads: 48
Rating: 6.5 (2 Votes)
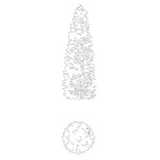
Conifer in plan an...
Plant (conifer) in top view and elevation.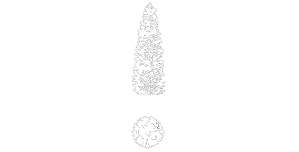
Conifer in plan and elevation
Description:: Plant (conifer) in top view and elevation.
author(s): (only for registered users)
Added on: 2012-Mar-15
file size: 58.99 Kb
File Type: 2D AutoCAD Blocks (.dwg or .dxf)
Downloads: 40
Rating: 6.5 (2 Votes)
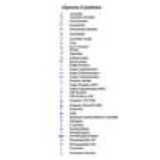
Symbols electrical...
All major electrical installation symbols such as:[...]
Symbols electrical installation
Description:: All major electrical installation symbols such as: switches and sockets
author(s): (only for registered users)
Added on: 2013-Apr-14
file size: 389.02 Kb
File Type: 2D AutoCAD Blocks (.dwg or .dxf)
Downloads: 280
Rating: 6.5 (8 Votes)
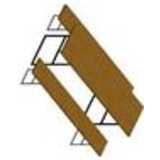
ale-bench
3D ale-bench model
ale-bench
Description:: 3D ale-bench model
author(s): (only for registered users)
Added on: 2014-Mar-15
file size: 129.82 Kb
File Type: 3D AutoCAD Blocks (.dwg or .dxf)
Downloads: 297
Rating: 6.5 (2 Votes)

2D furniture plan ...
Residential & commercial furniture
2D furniture plan view
Description:: Residential & commercial furniture
author(s): (only for registered users)
Added on: 2011-Apr-18
file size: 274.05 Kb
File Type: 2D VectorWorks (.vwx)
Downloads: 1445
Rating: 6.5 (17 Votes)
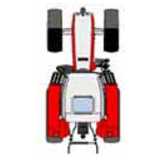
Traktor Steyr - to...
Steyer Traktor, colored, top view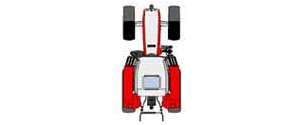
Traktor Steyr - top view
Description:: Steyer Traktor, colored, top view
author(s): (only for registered users)
Added on: 2009-Dec-22
file size: 141.23 Kb
File Type: 2D ArchiCAD Libraries (.gsm)
Downloads: 271
Rating: 6.6 (9 Votes)
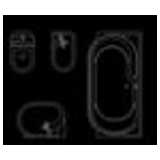
Bathroom Sanitary ...
Bathroom facilities
Bathroom Sanitary Installations
Description:: Bathroom facilities
author(s): (only for registered users)
Added on: 2008-Apr-01
file size: 21.17 Kb
File Type: 2D AutoCAD Blocks (.dwg or .dxf)
Downloads: 357
Rating: 6.6 (7 Votes)
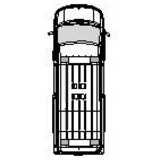
ambulance vehicle ...
top view of a Mercedes Sprinter ambulance vehicle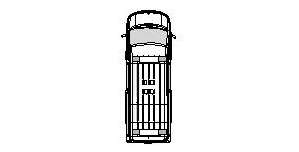
ambulance vehicle - top view
Description:: top view of a Mercedes Sprinter ambulance vehicle
author(s): (only for registered users)
Added on: 2010-Aug-14
file size: 389.57 Kb
File Type: 2D AutoCAD Blocks (.dwg or .dxf)
Downloads: 423
Rating: 6.6 (12 Votes)
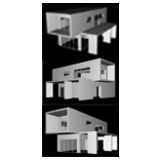
leisure residence ...
simple 3D model of a holiday home.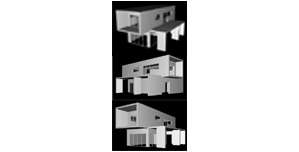
leisure residence model
Description:: simple 3D model of a holiday home.
author(s): (only for registered users)
Added on: 2006-Nov-16
file size: 188.45 Kb
File Type: 3D Cinema4D Objects (.c4d)
Downloads: 296
Rating: 6.6 (5 Votes)
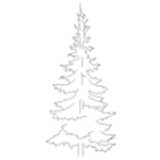
Spruce (Conifer, T...
Elevation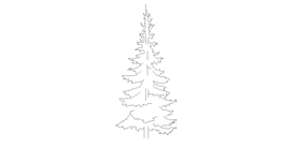
Spruce (Conifer, Tree)
Description:: Elevation
author(s): (only for registered users)
Added on: 2009-Jun-22
file size: 125.23 Kb
File Type: 2D AutoCAD Blocks (.dwg or .dxf)
Downloads: 152
Rating: 6.6 (5 Votes)
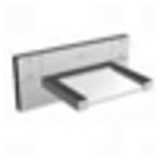
Hansa Canyon batht...
armature / faucet
Hansa Canyon bathtub spout
Description:: armature / faucet
author(s): (only for registered users)
Added on: 2006-Aug-17
file size: 5.89 Kb
File Type: 3D ArchiCAD Libraries (.gsm)
Downloads: 96
Rating: 6.7 (3 Votes)
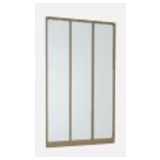
Window Objekt
ArchiCAD 11 Object.[...]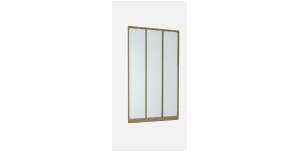
Window Objekt
Description:: ArchiCAD 11 Object.
Can be used without a wall. Dimensions are adjustable.author(s): (only for registered users)
Added on: 2008-May-29
file size: 4.21 Kb
File Type: 3D ArchiCAD Libraries (.gsm)
Downloads: 102
Rating: 6.7 (3 Votes)
