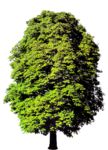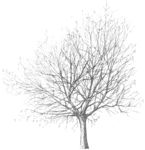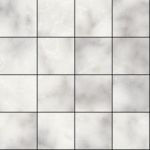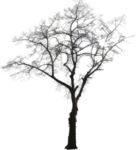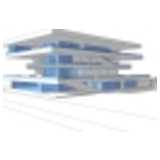
Americas Cup Pavil...
David Chipperfield"s America""s Cup pavilion in Va[...]
Americas Cup Pavilion
Description:: David Chipperfield"s America""s Cup pavilion in Valencia. 3D Model of the building with some water around.
author(s): (only for registered users)
Added on: 2008-Jan-07
file size: 107.22 Kb
File Type: 3D Studio Objects (.3ds)
Downloads: 337
Rating: 6.4 (9 Votes)
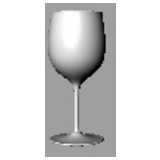
Wine Glass
Wine Glass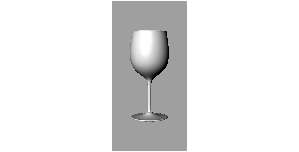
Wine Glass
Description:: Wine Glass
author(s): (only for registered users)
Added on: 2006-Jun-02
file size: 375.59 Kb
File Type: 3D Studio Objects (.3ds)
Downloads: 127
Rating: 6.5 (2 Votes)
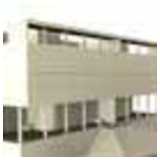
Weissenhof Villa f...
Weissenhof Villa, Stuttgart, from Le Corbusier - [...]
Weissenhof Villa from Le Corbusier
Description:: Weissenhof Villa, Stuttgart, from Le Corbusier - mass model
author(s): (only for registered users)
Added on: 2006-Aug-19
file size: 408.49 Kb
File Type: 3D Cinema4D Objects (.c4d)
Downloads: 363
Rating: 6.5 (4 Votes)

palm tree
South Pacific palm tree
palm tree
Description:: South Pacific palm tree
author(s): (only for registered users)
Added on: 2007-Mar-08
file size: 71.78 Kb
File Type: 3D AutoCAD Blocks (.dwg or .dxf)
Downloads: 108
Rating: 6.5 (2 Votes)
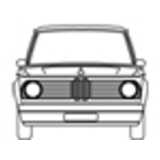
BMW 2002 front ele...
BMW 2002 front view, DXF2000 file
BMW 2002 front elevation
Description:: BMW 2002 front view, DXF2000 file
author(s): (only for registered users)
Added on: 2007-Mar-24
file size: 118.66 Kb
File Type: 2D AutoCAD Blocks (.dwg or .dxf)
Downloads: 86
Rating: 6.5 (4 Votes)
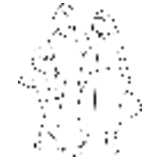
Group
outline resolution
Group
Description:: outline resolution
author(s): (only for registered users)
Added on: 2007-Jun-07
file size: 8.88 Kb
File Type: 2D AutoCAD Blocks (.dwg or .dxf)
Downloads: 18
Rating: 6.5 (2 Votes)
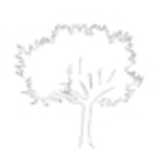
Olive Tree
AutoCAD DWG, side elevation
Olive Tree
Description:: AutoCAD DWG, side elevation
author(s): (only for registered users)
Added on: 2008-Apr-24
file size: 66.60 Kb
File Type: 2D AutoCAD Blocks (.dwg or .dxf)
Downloads: 88
Rating: 6.5 (2 Votes)

Tree 09 for Garden...
Tree in three color shades, 1m diameter, usable fo[...]
Tree 09 for Garden Designs
Description:: Tree in three color shades, 1m diameter, usable for 1:200 scale.
author(s): (only for registered users)
Added on: 2008-Sep-15
file size: 37.89 Kb
File Type: 2D AutoCAD Blocks (.dwg or .dxf)
Downloads: 89
Rating: 6.5 (4 Votes)
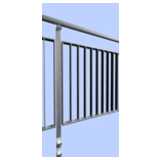
Railing
metalwork balustrade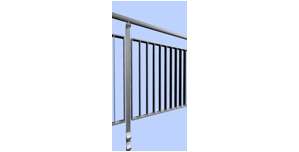
Railing
Description:: metalwork balustrade
author(s): (only for registered users)
Added on: 2008-Oct-31
file size: 18.42 Kb
File Type: 3D Cinema4D Objects (.c4d)
Downloads: 131
Rating: 6.5 (2 Votes)
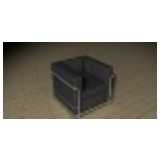
Corbusier Armchair
freely modeled. Measurements are not exact. Textur[...]
Corbusier Armchair
Description:: freely modeled. Measurements are not exact. Textures included.
author(s): (only for registered users)
Added on: 2009-Feb-14
file size: 156.28 Kb
File Type: 3D Cinema4D Objects (.c4d)
Downloads: 142
Rating: 6.5 (6 Votes)
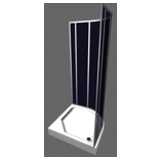
Korner Shower
3D shower for a corner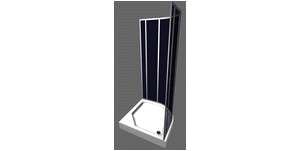
Korner Shower
Description:: 3D shower for a corner
author(s): (only for registered users)
Added on: 2009-Apr-06
file size: 90.06 Kb
File Type: 3D AutoCAD Blocks (.dwg or .dxf)
Downloads: 105
Rating: 6.5 (2 Votes)
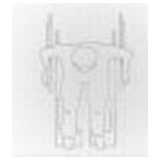
Wheelchair User, t...
top view
Wheelchair User, top view
Description:: top view
author(s): (only for registered users)
Added on: 2009-Jul-13
file size: 485.92 Kb
File Type: 2D AutoCAD Blocks (.dwg or .dxf)
Downloads: 125
Rating: 6.5 (2 Votes)
