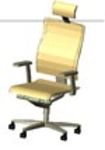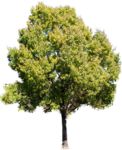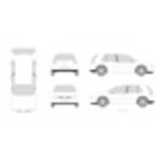
VW Golf 4
Top and side views
VW Golf 4
Description:: Top and side views
author(s): (only for registered users)
Added on: 2011-Sep-01
file size: 174.38 Kb
File Type: 2D AutoCAD Blocks (.dwg or .dxf)
Downloads: 78
Rating: 4.0 (3 Votes)
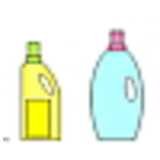
detergent and clea...
elevation detergent and cleaning agent bottle
detergent and cleaning agent bottle
Description:: elevation detergent and cleaning agent bottle
author(s): (only for registered users)
Added on: 2011-Nov-10
file size: 11.32 Kb
File Type: 2D AutoCAD Blocks (.dwg or .dxf)
Downloads: 32
Rating: 4.0 (1 Vote)
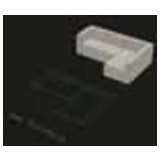
IKEA sleeping couch
sleeping couch based on IKEA MÅNSTAD design
IKEA sleeping couch
Description:: sleeping couch based on IKEA MÅNSTAD design
author(s): (only for registered users)
Added on: 2012-Jan-25
file size: 5.37 MB
File Type: 3D AutoCAD Blocks (.dwg or .dxf)
Downloads: 62
Rating: 4.0 (1 Vote)
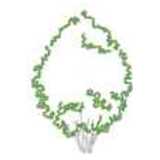
Tree
Vegetation, Tree with thick green line as tree cro[...]
Tree
Description:: Vegetation, Tree with thick green line as tree crown.
author(s): (only for registered users)
Added on: 2012-Feb-22
file size: 295.82 Kb
File Type: 2D AutoCAD Blocks (.dwg or .dxf)
Downloads: 48
Rating: 4.0 (2 Votes)
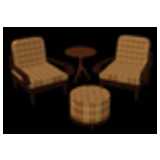
two armchair and a...
Set for livingroom
two armchair and a coffee table
Description:: Set for livingroom
author(s): (only for registered users)
Added on: 2012-Aug-15
file size: 839.86 Kb
File Type: 3D AutoCAD Blocks (.dwg or .dxf)
Downloads: 27
Rating: 4.0 (1 Vote)
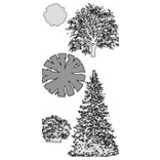
vector trees - top...
16 top views and[...]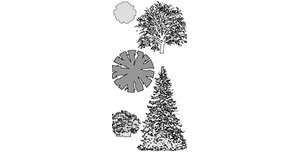
vector trees - top view and elevation
Description:: 16 top views and
16 elevations,
neatly drawn tree representations as views and floor plans. Ideal for elevations, sections and site plans.author(s): (only for registered users)
Added on: 2013-Jan-24
file size: 10.81 MB
File Type: 2D VectorWorks (.vwx)
Downloads: 281
Rating: 4.0 (2 Votes)

2D Floor Plan Toilet
for micro housing
2D Floor Plan Toilet
Description:: for micro housing
author(s): (only for registered users)
Added on: 2013-Apr-14
file size: 5.57 Kb
File Type: 2D AutoCAD Blocks (.dwg or .dxf)
Downloads: 155
Rating: 4.0 (1 Vote)
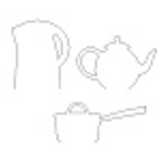
kettle, teapot, co...
simple outline of kettle, teapot and cooking pot
kettle, teapot, cooking pot
Description:: simple outline of kettle, teapot and cooking pot
author(s): (only for registered users)
Added on: 2013-Dec-22
file size: 43.58 Kb
File Type: 2D AutoCAD Blocks (.dwg or .dxf)
Downloads: 34
Rating: 4.0 (1 Vote)
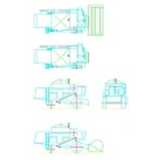
Threshing Machine ...
Top View , Front View , Side View
Threshing Machine CLAAS Dominator 80
Description:: Top View , Front View , Side View
author(s): (only for registered users)
Added on: 2014-Jan-18
file size: 44.63 Kb
File Type: 2D AutoCAD Blocks (.dwg or .dxf)
Downloads: 24
Rating: 4.0 (1 Vote)
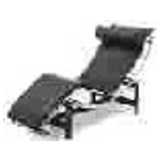
Le Corbusier couch
All dimensions are only approximate!
Le Corbusier couch
Description:: All dimensions are only approximate!
author(s): (only for registered users)
Added on: 2014-May-23
file size: 86.58 Kb
File Type: 3D AutoCAD Blocks (.dwg or .dxf)
Downloads: 20
Rating: 4.0 (1 Vote)
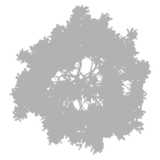
Tree top view
Detailed tree in top view for floor plans (Silhout[...]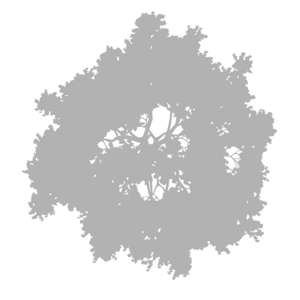
Tree top view
Description:: Detailed tree in top view for floor plans (Silhoutte)
author(s): (only for registered users)
Added on: 2016-Jul-19
file size: 310.92 Kb
File Type: 2D AutoCAD Blocks (.dwg or .dxf)
Downloads: 199
Rating: 4.0 (1 Vote)
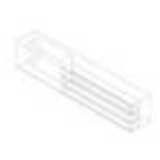
3D Counter
Office counter
3D Counter
Description:: Office counter
author(s): (only for registered users)
Added on: 2008-Oct-13
file size: 62.06 Kb
File Type: 3D AutoCAD Blocks (.dwg or .dxf)
Downloads: 143
Rating: 4.3 (3 Votes)
