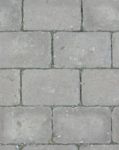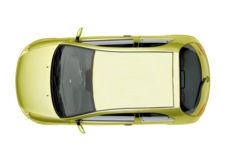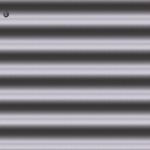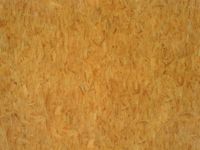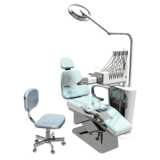
Chair dentist
Dental chair complete with accessories and simple [...]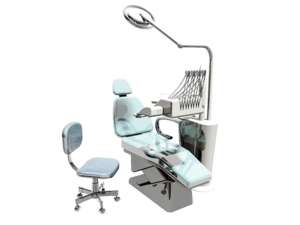
Chair dentist
Description:: Dental chair complete with accessories and simple office chair.
author(s): (only for registered users)
Added on: 2017-Sep-14
file size: 1.32 MB
File Type: 3D AutoCAD Blocks (.dwg or .dxf)
Downloads: 7
Rating: 0.0 (0 Votes)
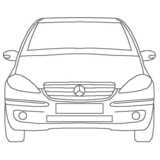
Front view Mercedes
car, fron view, reduced lines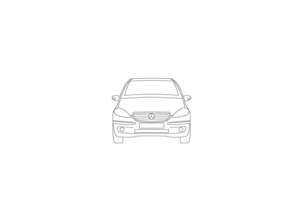
Front view Mercedes
Description:: car, fron view, reduced lines
author(s): (only for registered users)
Added on: 2017-Dec-12
file size: 27.44 Kb
File Type: 2D AutoCAD Blocks (.dwg or .dxf)
Downloads: 18
Rating: 0.0 (0 Votes)
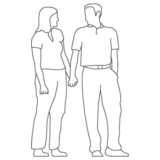
Couple holding hands
Man and woman, outline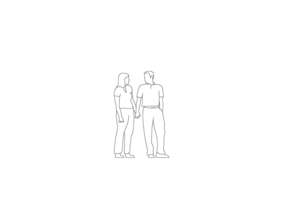
Couple holding hands
Description:: Man and woman, outline
author(s): (only for registered users)
Added on: 2017-Dec-12
file size: 48.27 Kb
File Type: 2D AutoCAD Blocks (.dwg or .dxf)
Downloads: 12
Rating: 0.0 (0 Votes)
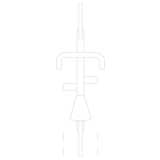
Bike from top
simple top view of a bicycle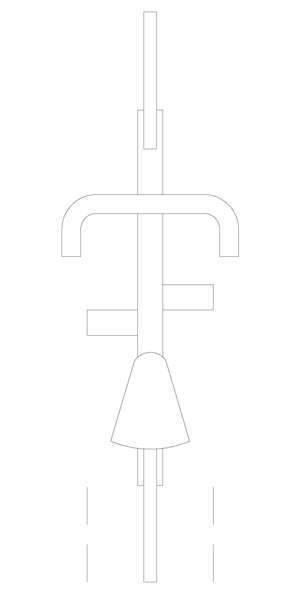
Bike from top
Description:: simple top view of a bicycle
author(s): (only for registered users)
Added on: 2018-Jan-03
file size: 141.11 Kb
File Type: 2D AutoCAD Blocks (.dwg or .dxf)
Downloads: 19
Rating: 0.0 (0 Votes)
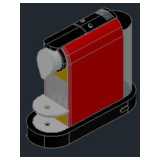
coffee machine
Cafissimo coffee machine / espresso machine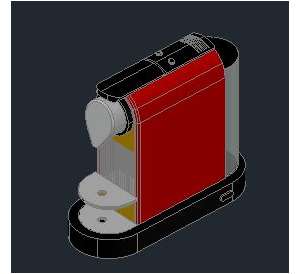
coffee machine
Description:: Cafissimo coffee machine / espresso machine
author(s): (only for registered users)
Added on: 2018-Jan-03
file size: 285.06 Kb
File Type: 3D AutoCAD Blocks (.dwg or .dxf)
Downloads: 21
Rating: 0.0 (0 Votes)
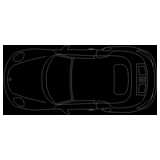
Porsche 911 Turbo ...
Top view for floor plan drawings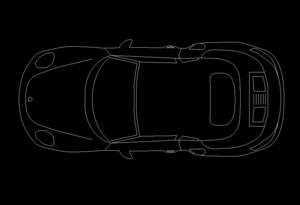
Porsche 911 Turbo Cabriolet - Top View
Description:: Top view for floor plan drawings
author(s): (only for registered users)
Added on: 2018-Jan-04
file size: 24.70 Kb
File Type: 2D AutoCAD Blocks (.dwg or .dxf)
Downloads: 3
Rating: 0.0 (0 Votes)
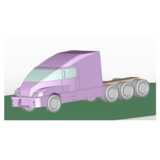
Scania Hauber T5 T...
Semitrailer, truck: 4 axle Scania T-Hauber tractor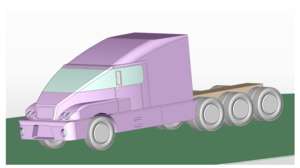
Scania Hauber T5 TL 8x4 4 axle semitrailer
Description:: Semitrailer, truck: 4 axle Scania T-Hauber tractor
author(s): (only for registered users)
Added on: 2018-Feb-13
file size: 312.51 Kb
File Type: 2D AutoCAD Blocks (.dwg or .dxf)
Downloads: 0
Rating: 0.0 (0 Votes)
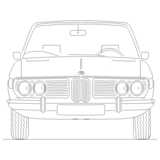
BMW E3 2500 front
Front view BMW E3 2500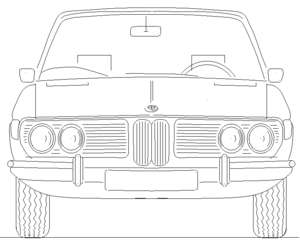
BMW E3 2500 front
Description:: Front view BMW E3 2500
author(s): (only for registered users)
Added on: 2018-May-02
file size: 167.68 Kb
File Type: 2D AutoCAD Blocks (.dwg or .dxf)
Downloads: 15
Rating: 0.0 (0 Votes)
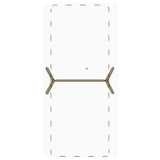
Swing
Swing with fall protection area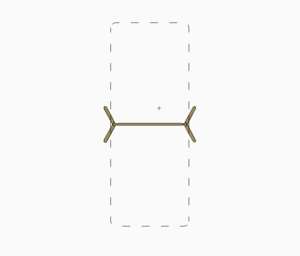
Swing
Description:: Swing with fall protection area
author(s): (only for registered users)
Added on: 2018-Aug-01
file size: 23.24 Kb
File Type: 2D AutoCAD Blocks (.dwg or .dxf)
Downloads: 15
Rating: 0.0 (0 Votes)
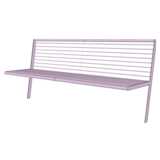
bench
outdoor bench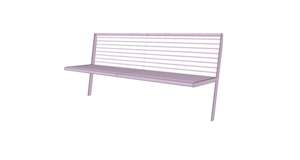
bench
Description:: outdoor bench
author(s): (only for registered users)
Added on: 2018-Aug-01
file size: 52.74 Kb
File Type: 3D SketchUp (.skp)
Downloads: 5
Rating: 0.0 (0 Votes)
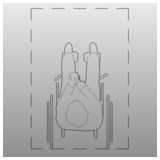
Wheelchair user to...
Wheelchair users in plan view, including exercise [...]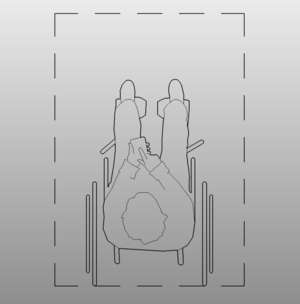
Wheelchair user top view
Description:: Wheelchair users in plan view, including exercise room acc. to Neufert. Details in Hairline, outline as 018er line.
author(s): (only for registered users)
Added on: 2018-Aug-30
file size: 41.43 Kb
File Type: 2D AutoCAD Blocks (.dwg or .dxf)
Downloads: 40
Rating: 0.0 (0 Votes)
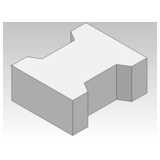
Double-T Paving St...
Double-T Paving Stone - Concrete paving stone bone[...]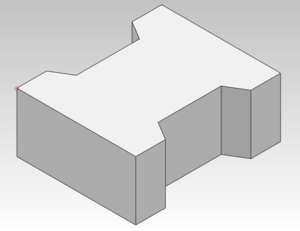
Double-T Paving Stone
Description:: Double-T Paving Stone - Concrete paving stone bone shape
author(s): (only for registered users)
Added on: 2019-Jan-01
file size: 12.22 Kb
File Type: 2D AutoCAD Blocks (.dwg or .dxf)
Downloads: 3
Rating: 0.0 (0 Votes)
