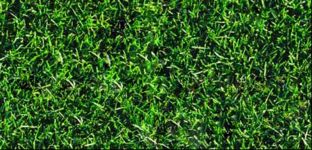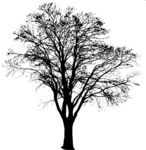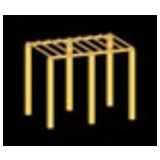
Pergola
pergola 2 x 3 meters
Pergola
Description:: pergola 2 x 3 meters
author(s): (only for registered users)
Added on: 2012-Jan-26
file size: 339.19 Kb
File Type: 3D AutoCAD Blocks (.dwg or .dxf)
Downloads: 17
Rating: 0.0 (0 Votes)
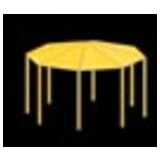
pavillion octagon
4m diameter
pavillion octagon
Description:: 4m diameter
author(s): (only for registered users)
Added on: 2012-Jan-26
file size: 343.59 Kb
File Type: 3D AutoCAD Blocks (.dwg or .dxf)
Downloads: 18
Rating: 0.0 (0 Votes)
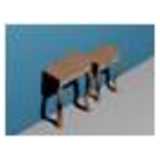
wall table
wooden tables with ornaments
wall table
Description:: wooden tables with ornaments
author(s): (only for registered users)
Added on: 2012-Jan-31
file size: 568.05 Kb
File Type: 3D AutoCAD Blocks (.dwg or .dxf)
Downloads: 3
Rating: 0.0 (0 Votes)
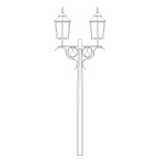
classical street l...
Lantern, street light, lamp, Elevation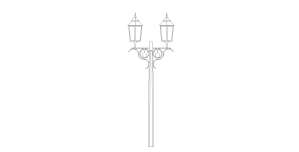
classical street light
Description:: Lantern, street light, lamp, Elevation
author(s): (only for registered users)
Added on: 2012-Feb-01
file size: 10.67 Kb
File Type: 2D ArchiCAD Libraries (.gsm)
Downloads: 79
Rating: 0.0 (0 Votes)
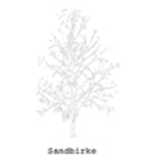
silver birch eleva...
elevation of a silver birch tree (Betula pendula)
silver birch elevation
Description:: elevation of a silver birch tree (Betula pendula)
author(s): (only for registered users)
Added on: 2012-Feb-03
file size: 109.47 Kb
File Type: 2D AutoCAD Blocks (.dwg or .dxf)
Downloads: 133
Rating: 0.0 (0 Votes)
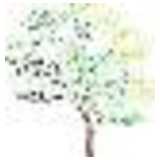
Tree Selektion
Many trees in front view
Tree Selektion
Description:: Many trees in front view
author(s): (only for registered users)
Added on: 2012-Feb-20
file size: 2.55 MB
File Type: 2D AutoCAD Blocks (.dwg or .dxf)
Downloads: 56
Rating: 0.0 (0 Votes)
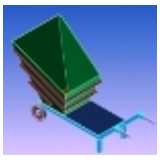
Wheelbarrow
Wheelbarrow
Wheelbarrow
Description:: Wheelbarrow
author(s): (only for registered users)
Added on: 2012-Feb-20
file size: 275.37 Kb
File Type: 3D STEP Files (.stp)
Downloads: 18
Rating: 0.0 (0 Votes)
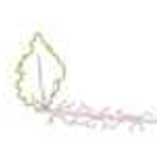
Cuttings
Cuttings with thick green line
Cuttings
Description:: Cuttings with thick green line
author(s): (only for registered users)
Added on: 2012-Feb-22
file size: 249.02 Kb
File Type: 2D AutoCAD Blocks (.dwg or .dxf)
Downloads: 9
Rating: 0.0 (0 Votes)

walking man from a...
Top view of a person, useful for floor plans.
walking man from above
Description:: Top view of a person, useful for floor plans.
author(s): (only for registered users)
Added on: 2012-Feb-24
file size: 14.55 Kb
File Type: 2D AutoCAD Blocks (.dwg or .dxf)
Downloads: 24
Rating: 0.0 (0 Votes)
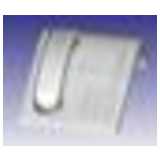
Phone
phone
Phone
Description:: phone
author(s): (only for registered users)
Added on: 2012-Feb-24
file size: 1.24 MB
File Type: 3D STEP Files (.stp)
Downloads: 30
Rating: 0.0 (0 Votes)
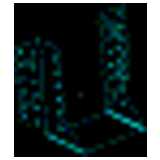
joist hanger 100 x...
joist hanger, outside 100 x 140 mm Simpson StrongT[...]
joist hanger 100 x 140
Description:: joist hanger, outside 100 x 140 mm Simpson StrongTie
author(s): (only for registered users)
Added on: 2012-Feb-29
file size: 64.36 Kb
File Type: 3D AutoCAD Blocks (.dwg or .dxf)
Downloads: 39
Rating: 0.0 (0 Votes)
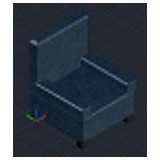
Blue Chair
3D Color Blue Leather Single Sofa Chair;[...]
Blue Chair
Description:: 3D Color Blue Leather Single Sofa Chair;
armchairauthor(s): (only for registered users)
Added on: 2012-Mar-06
file size: 171.20 Kb
File Type: 3D AutoCAD Blocks (.dwg or .dxf)
Downloads: 9
Rating: 0.0 (0 Votes)
