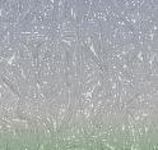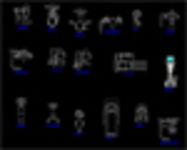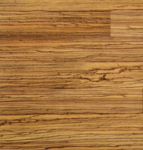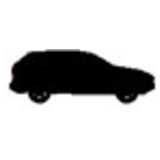
Porsche Cayenn, ca...
Side elevation; line drawing without filling (unli[...]
Porsche Cayenn, car side view
Description:: Side elevation; line drawing without filling (unlike preview image)
author(s): (only for registered users)
Added on: 2007-Sep-27
file size: 14.75 Kb
File Type: 2D AutoCAD Blocks (.dwg or .dxf)
Downloads: 77
Rating: 7.3 (4 Votes)
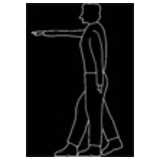
Man standing with ...
Simple drawing with stretched and ajared legs and [...]
Man standing with two arm positions
Description:: Simple drawing with stretched and ajared legs and arms; side elevation
author(s): (only for registered users)
Added on: 2008-Jul-03
file size: 6.89 Kb
File Type: 2D AutoCAD Blocks (.dwg or .dxf)
Downloads: 57
Rating: 7.3 (4 Votes)
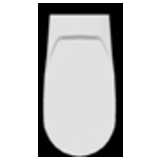
Wall Mounted Toilet
wall mounted wc
Wall Mounted Toilet
Description:: wall mounted wc
author(s): (only for registered users)
Added on: 2008-Aug-11
file size: 44.35 Kb
File Type: 3D AutoCAD Blocks (.dwg or .dxf)
Downloads: 82
Rating: 7.3 (4 Votes)
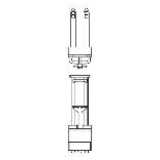
electrical pallet ...
top view and side elevation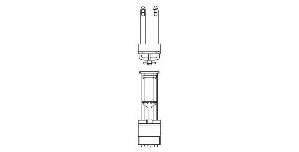
electrical pallet lifting truck
Description:: top view and side elevation
author(s): (only for registered users)
Added on: 2009-Feb-03
file size: 10.21 Kb
File Type: 2D AutoCAD Blocks (.dwg or .dxf)
Downloads: 358
Rating: 7.3 (12 Votes)
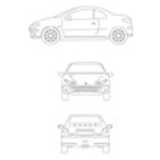
Peugeot 206 CC
Side, Front and Rear View
Peugeot 206 CC
Description:: Side, Front and Rear View
author(s): (only for registered users)
Added on: 2010-May-06
file size: 71.55 Kb
File Type: 2D AutoCAD Blocks (.dwg or .dxf)
Downloads: 48
Rating: 7.3 (4 Votes)

Hedge Front Elevat...
Simple Hedge in elevation
Hedge Front Elevation
Description:: Simple Hedge in elevation
author(s): (only for registered users)
Added on: 2010-Nov-16
file size: 587.61 Kb
File Type: 2D AutoCAD Blocks (.dwg or .dxf)
Downloads: 94
Rating: 7.3 (4 Votes)
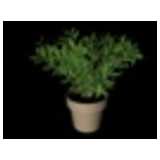
potted plant
nice potted plant
potted plant
Description:: nice potted plant
author(s): (only for registered users)
Added on: 2008-Feb-07
file size: 281.85 Kb
File Type: 3D Cinema4D Objects (.c4d)
Downloads: 185
Rating: 7.3 (7 Votes)
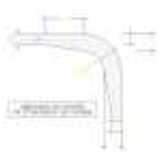
emergency access r...
emergency access road, min. radius - Germany
emergency access road, min. radius
Description:: emergency access road, min. radius - Germany
author(s): (only for registered users)
Added on: 2008-Nov-26
file size: 70.84 Kb
File Type: 2D AutoCAD Blocks (.dwg or .dxf)
Downloads: 288
Rating: 7.3 (7 Votes)
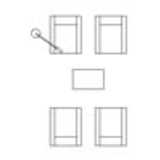
different living r...
living room suites, also for libraries and terrase[...]
different living room suites
Description:: living room suites, also for libraries and terrases.
author(s): (only for registered users)
Added on: 2010-Apr-12
file size: 20.52 Kb
File Type: 2D AutoCAD Blocks (.dwg or .dxf)
Downloads: 203
Rating: 7.3 (7 Votes)
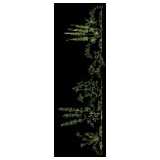
Elevation of Grass...
Grass an bushes as line drawings for CAD designs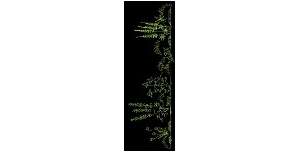
Elevation of Grass and Bushes
Description:: Grass an bushes as line drawings for CAD designs
author(s): (only for registered users)
Added on: 2011-Nov-10
file size: 52.87 Kb
File Type: 2D AutoCAD Blocks (.dwg or .dxf)
Downloads: 533
Rating: 7.3 (13 Votes)
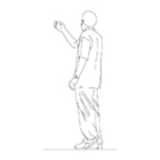
Man gesticulating
DWG Drawing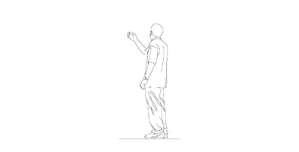
Man gesticulating
Description:: DWG Drawing
author(s): (only for registered users)
Added on: 2007-Jul-17
file size: 39.04 Kb
File Type: 2D AutoCAD Blocks (.dwg or .dxf)
Downloads: 167
Rating: 7.3 (6 Votes)
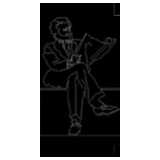
Sitting Man readin...
Sitting man with a beard, reading the newspaper.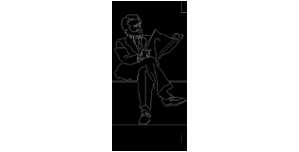
Sitting Man reading Newspaper
Description:: Sitting man with a beard, reading the newspaper.
author(s): (only for registered users)
Added on: 2008-Apr-28
file size: 21.83 Kb
File Type: 2D AutoCAD Blocks (.dwg or .dxf)
Downloads: 36
Rating: 7.3 (3 Votes)


