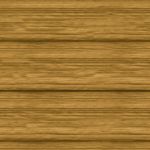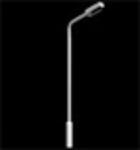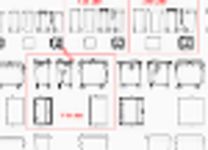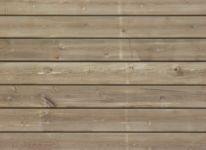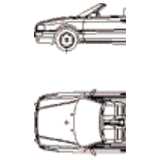
Audi Convertible, ...
Audi Convertible fromcadress.de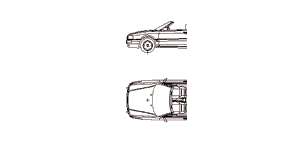
Audi Convertible, car, 2D top and side elevation
Description:: Audi Convertible fromcadress.de
author(s): (only for registered users)
Added on: 2007-Nov-11
file size: 76.93 Kb
File Type: 2D AutoCAD Blocks (.dwg or .dxf)
Downloads: 117
Rating: 9.0 (1 Vote)
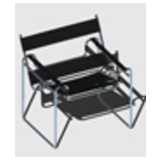
3D Marcel Breuer W...
Marcel Breuer Wassily Chair, Bauhaus
3D Marcel Breuer Wassily Chair
Description:: Marcel Breuer Wassily Chair, Bauhaus
author(s): (only for registered users)
Added on: 2011-Sep-22
file size: 62.04 Kb
File Type: 3D AutoCAD Blocks (.dwg or .dxf)
Downloads: 117
Rating: 6.0 (1 Vote)
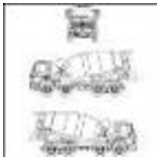
Concrete mixer
Mercedes Concrete mixer truck
Concrete mixer
Description:: Mercedes Concrete mixer truck
author(s): (only for registered users)
Added on: 2012-Oct-16
file size: 35.41 Kb
File Type: 2D AutoCAD Blocks (.dwg or .dxf)
Downloads: 117
Rating: 8.2 (9 Votes)
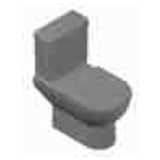
Toilet with toilet...
3D floor mounted toilet
Toilet with toilet tank
Description:: 3D floor mounted toilet
author(s): (only for registered users)
Added on: 2009-Dec-29
file size: 1.24 MB
File Type: 3D AutoCAD Blocks (.dwg or .dxf)
Downloads: 116
Rating: 6.7 (3 Votes)
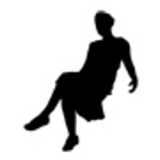
Sitting Woman - Ou...
Woman sitting relaxed.
Sitting Woman - Outline
Description:: Woman sitting relaxed.
*DWG (AutoCad 2000)author(s): (only for registered users)
Added on: 2011-Feb-21
file size: 27.58 Kb
File Type: 2D AutoCAD Blocks (.dwg or .dxf)
Downloads: 116
Rating: 9.0 (1 Vote)
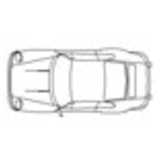
Porsche 2D plan view
Porsche top view
Porsche 2D plan view
Description:: Porsche top view
author(s): (only for registered users)
Added on: 2013-Mar-20
file size: 6.24 Kb
File Type: 2D AutoCAD Blocks (.dwg or .dxf)
Downloads: 116
Rating: 8.7 (3 Votes)
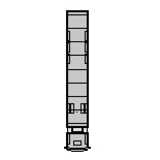
Tractor 16.50 m fl...
Plan view[...]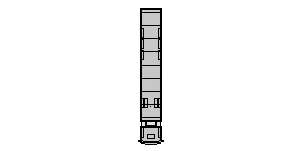
Tractor 16.50 m floor plan
Description:: Plan view
truck as a tractor with 16.50 m lengthauthor(s): (only for registered users)
Added on: 2014-Jun-04
file size: 13.69 Kb
File Type: 2D AutoCAD Blocks (.dwg or .dxf)
Downloads: 116
Rating: 9.0 (4 Votes)

Cat
Lines and Filling
Cat
Description:: Lines and Filling
author(s): (only for registered users)
Added on: 2007-Jul-31
file size: 19.39 Kb
File Type: 2D AutoCAD Blocks (.dwg or .dxf)
Downloads: 115
Rating: 7.3 (4 Votes)
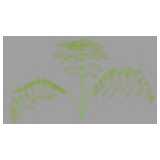
fern
fern, 3D
fern
Description:: fern, 3D
author(s): (only for registered users)
Added on: 2009-Feb-17
file size: 16.16 Kb
File Type: 3D Rhino (.3dm)
Downloads: 115
Rating: 7.5 (2 Votes)
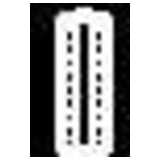
Transport containe...
Transport Container solo, top view
Transport container top view
Description:: Transport Container solo, top view
author(s): (only for registered users)
Added on: 2011-Jan-25
file size: 3.78 Kb
File Type: 2D AutoCAD Blocks (.dwg or .dxf)
Downloads: 115
Rating: 9.4 (5 Votes)
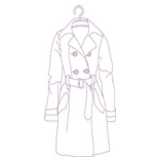
Trenchcoat
Clothing, woman"s top coat on hanger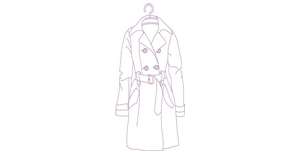
Trenchcoat
Description:: Clothing, woman"s top coat on hanger
author(s): (only for registered users)
Added on: 2011-May-06
file size: 13.45 Kb
File Type: 2D AutoCAD Blocks (.dwg or .dxf)
Downloads: 115
Rating: 10.0 (1 Vote)
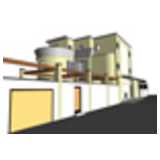
LeCorbusier - Vill...
The last villa in La-Chaux-De-Fonds from LeCorbusi[...]
LeCorbusier - Villa Schwob
Description:: The last villa in La-Chaux-De-Fonds from LeCorbusier, to that time known as Jeanneret-Gris...
author(s): (only for registered users)
Added on: 2011-Aug-09
file size: 3.05 MB
File Type: 3D AutoCAD Blocks (.dwg or .dxf)
Downloads: 115
Rating: 3.0 (1 Vote)
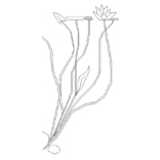
Waterlily 2D Eleva...
Water lily (Nymphaea) with leaves and flowers, sim[...]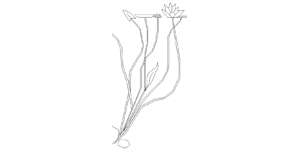
Waterlily 2D Elevation
Description:: Water lily (Nymphaea) with leaves and flowers, simple line drawing, 2D view, ArchiCAD16 library element
author(s): (only for registered users)
Added on: 2012-Dec-05
file size: 5.29 Kb
File Type: 2D ArchiCAD Libraries (.gsm)
Downloads: 115
Rating: 1.0 (3 Votes)
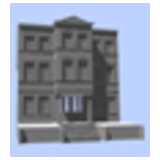
neo-classical tow...
town house, Beremen, Kräftingstraße 1.
neo-classical town house
Description:: town house, Beremen, Kräftingstraße 1.
author(s): (only for registered users)
Added on: 2007-Jun-04
file size: 967.45 Kb
File Type: 3D Cinema4D Objects (.c4d)
Downloads: 114
Rating: 8.6 (5 Votes)
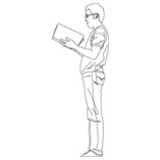
Man casually dress...
dwg drawing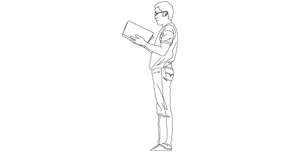
Man casually dressed and reading
Description:: dwg drawing
author(s): (only for registered users)
Added on: 2007-Jul-17
file size: 35.42 Kb
File Type: 2D AutoCAD Blocks (.dwg or .dxf)
Downloads: 114
Rating: 8.0 (2 Votes)
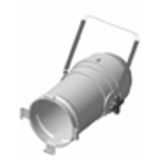
parabolic aluminiz...
3D floodlight for film or theatre; without texture[...]
parabolic aluminized reflector light PAR 64
Description:: 3D floodlight for film or theatre; without textures
author(s): (only for registered users)
Added on: 2010-Jul-28
file size: 784.99 Kb
File Type: 3D VectorWorks (.vwx)
Downloads: 114
Rating: 7.5 (2 Votes)
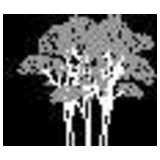
Group of Trees
Group of 3 trees in elevation.
Group of Trees
Description:: Group of 3 trees in elevation.
author(s): (only for registered users)
Added on: 2010-Nov-09
file size: 30.36 Kb
File Type: 2D AutoCAD Blocks (.dwg or .dxf)
Downloads: 114
Rating: 7.0 (1 Vote)
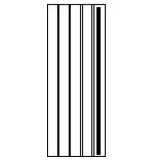
Park Bench Top-view
2D Park Bench Top-view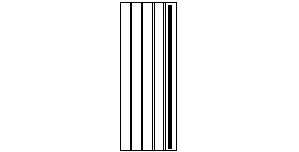
Park Bench Top-view
Description:: 2D Park Bench Top-view
author(s): (only for registered users)
Added on: 2010-Nov-11
file size: 16.64 Kb
File Type: 2D AutoCAD Blocks (.dwg or .dxf)
Downloads: 114
Rating: 7.7 (3 Votes)

Porsche Cayenne, C...
Rear elevation; line drawing without filling (unli[...]
Porsche Cayenne, Car Top View
Description:: Rear elevation; line drawing without filling (unlike preview image)
author(s): (only for registered users)
Added on: 2007-Sep-27
file size: 13.16 Kb
File Type: 2D AutoCAD Blocks (.dwg or .dxf)
Downloads: 113
Rating: 7.8 (5 Votes)
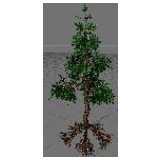
fir (tree)
cone-bearing evergreen tree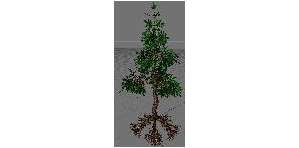
fir (tree)
Description:: cone-bearing evergreen tree
author(s): (only for registered users)
Added on: 2008-Aug-30
file size: 714.16 Kb
File Type: 3D Cinema4D Objects (.c4d)
Downloads: 113
Rating: 7.0 (5 Votes)
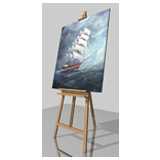
scaffold
including textures and materials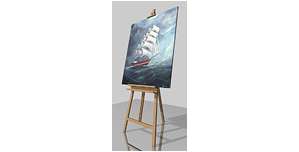
scaffold
Description:: including textures and materials
author(s): (only for registered users)
Added on: 2008-Sep-29
file size: 222.15 Kb
File Type: 3D Cinema4D Objects (.c4d)
Downloads: 113
Rating: 8.6 (5 Votes)
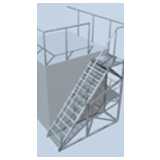
Aluminum Staircase
Aluminum Staircase with handrail, grill-steps and [...]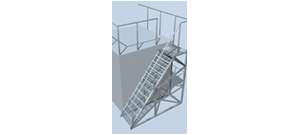
Aluminum Staircase
Description:: Aluminum Staircase with handrail, grill-steps and landing. Textures included.
author(s): (only for registered users)
Added on: 2009-Jul-22
file size: 221.63 Kb
File Type: 3D Cinema4D Objects (.c4d)
Downloads: 113
Rating: 9.0 (2 Votes)
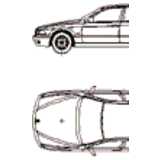
BMW 5er Touring, 2...
top and side view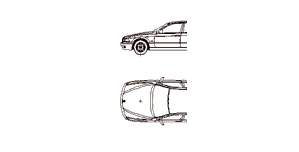
BMW 5er Touring, 2D car, top and side elevation
Description:: top and side view
author(s): (only for registered users)
Added on: 2007-Nov-17
file size: 222.12 Kb
File Type: 2D AutoCAD Blocks (.dwg or .dxf)
Downloads: 112
Rating: 8.6 (8 Votes)
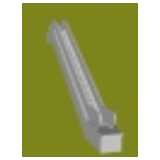
Escalator, narrow ...
Escalator - 3ds format.
Escalator, narrow and long
Description:: Escalator - 3ds format.
author(s): (only for registered users)
Added on: 2008-Jan-05
file size: 302.97 Kb
File Type: 3D Studio Objects (.3ds)
Downloads: 111
Rating: 8.7 (7 Votes)
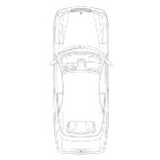
2D Mercedes E-Class
Top view of Mercedes E-Class coupe car.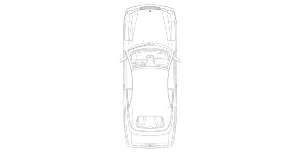
2D Mercedes E-Class
Description:: Top view of Mercedes E-Class coupe car.
author(s): (only for registered users)
Added on: 2015-Mar-06
file size: 184.58 Kb
File Type: 3D AutoCAD Blocks (.dwg or .dxf)
Downloads: 111
Rating: 4.5 (2 Votes)
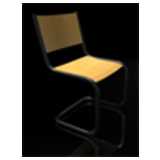
Simple Chair - can...
a simple SS tube chair with wooden seating top and[...]
Simple Chair - cantilever chair
Description:: a simple SS tube chair with wooden seating top and backrest.
author(s): (only for registered users)
Added on: 2007-Jul-17
file size: 22.20 Kb
File Type: 3D Cinema4D Objects (.c4d)
Downloads: 110
Rating: 8.7 (3 Votes)
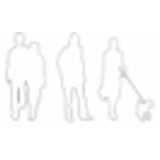
People, Rambler
Simple outline drawing
People, Rambler
Description:: Simple outline drawing
author(s): (only for registered users)
Added on: 2009-Feb-16
file size: 38.78 Kb
File Type: 2D AutoCAD Blocks (.dwg or .dxf)
Downloads: 110
Rating: 5.0 (2 Votes)
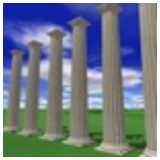
Columns
antic columns with textures
Columns
Description:: antic columns with textures
author(s): (only for registered users)
Added on: 2006-Apr-21
file size: 1.35 MB
File Type: 3D Cinema4D Objects (.c4d)
Downloads: 109
Rating: 8.3 (12 Votes)

Man and Woman, dis...
DWG File
Man and Woman, discussion at the table.
Description:: DWG File
author(s): (only for registered users)
Added on: 2009-Mar-25
file size: 33.43 Kb
File Type: 2D AutoCAD Blocks (.dwg or .dxf)
Downloads: 109
Rating: 8.2 (5 Votes)
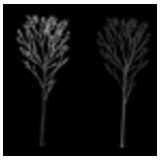
Beech Tree
copied from a photo
Beech Tree
Description:: copied from a photo
author(s): (only for registered users)
Added on: 2010-May-31
file size: 108.53 Kb
File Type: 2D AutoCAD Blocks (.dwg or .dxf)
Downloads: 109
Rating: 0.0 (0 Votes)
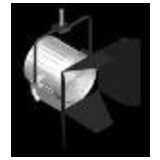
Stage flood light ...
Stage flood light 5kW
Stage flood light 5kW
Description:: Stage flood light 5kW
author(s): (only for registered users)
Added on: 2010-Jul-09
file size: 453.93 Kb
File Type: 3D AutoCAD Blocks (.dwg or .dxf)
Downloads: 109
Rating: 8.7 (3 Votes)
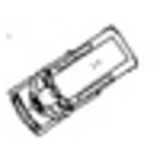
Treadmill Top View...
Treadmill in a health club as top elevation
Treadmill Top View (sports equipment)
Description:: Treadmill in a health club as top elevation
author(s): (only for registered users)
Added on: 2011-Jul-13
file size: 33.19 Kb
File Type: 2D AutoCAD Blocks (.dwg or .dxf)
Downloads: 109
Rating: 9.9 (7 Votes)

palm tree
South Pacific palm tree
palm tree
Description:: South Pacific palm tree
author(s): (only for registered users)
Added on: 2007-Mar-08
file size: 71.78 Kb
File Type: 3D AutoCAD Blocks (.dwg or .dxf)
Downloads: 108
Rating: 6.5 (2 Votes)
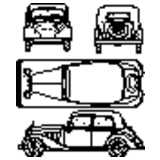
Mercedes 170V; Old...
Mercedes 170V as DWG2000 and VectorWorks. Deliniat[...]
Mercedes 170V; Oldtimer
Description:: Mercedes 170V as DWG2000 and VectorWorks. Deliniated from original MB drawing.
author(s): (only for registered users)
Added on: 2007-Oct-25
file size: 163.13 Kb
File Type: 2D AutoCAD Blocks (.dwg or .dxf)
Downloads: 108
Rating: 8.4 (5 Votes)
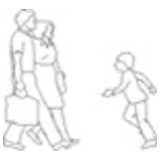
Family, Father, Mo...
Father and Mother with a playing child.
Family, Father, Mother and Child
Description:: Father and Mother with a playing child.
author(s): (only for registered users)
Added on: 2008-Apr-17
file size: 155.49 Kb
File Type: 2D AutoCAD Blocks (.dwg or .dxf)
Downloads: 108
Rating: 9.3 (3 Votes)
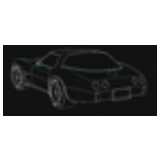
2D Corvette as in ...
CORVETTE IN PERSPECTIVE
2D Corvette as in 45° rear perspective
Description:: CORVETTE IN PERSPECTIVE
author(s): (only for registered users)
Added on: 2010-Jul-26
file size: 139.92 Kb
File Type: 2D AutoCAD Blocks (.dwg or .dxf)
Downloads: 108
Rating: 6.5 (2 Votes)
