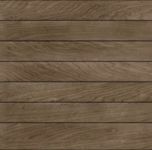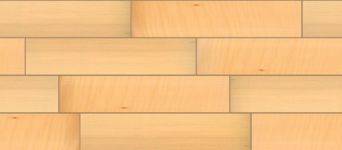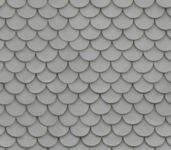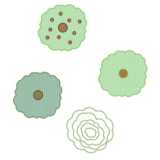
Top view Trees Hedge
2D view: [...]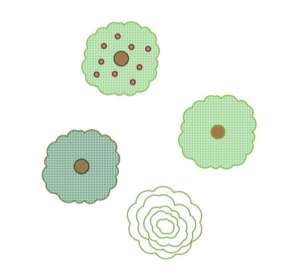
Top view Trees Hedge
Description:: 2D view:
- Deciduous tree
- conifer
- fruit tree
single hedgeauthor(s): (only for registered users)
Added on: 2020-Apr-02
file size: 2.89 MB
File Type: 2D AutoCAD Blocks (.dwg or .dxf)
Downloads: 10
Rating: 0.0 (0 Votes)
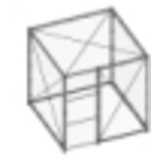
3m x 3m Office Mod...
small office, made out of Aluminum profiles and te[...]
3m x 3m Office Module
Description:: small office, made out of Aluminum profiles and textures
author(s): (only for registered users)
Added on: 2009-Mar-10
file size: 112.84 Kb
File Type: 3D AutoCAD Blocks (.dwg or .dxf)
Downloads: 9
Rating: 0.0 (0 Votes)
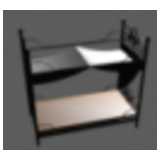
steel bed
princesses steel bed designed for my doughter
steel bed
Description:: princesses steel bed designed for my doughter
author(s): (only for registered users)
Added on: 2009-Sep-20
file size: 1.69 MB
File Type: 3D AutoCAD Blocks (.dwg or .dxf)
Downloads: 9
Rating: 0.0 (0 Votes)
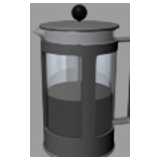
mudoB-mug
Can, CINEMA 4D R11 file format!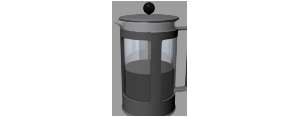
mudoB-mug
Description:: Can, CINEMA 4D R11 file format!
author(s): (only for registered users)
Added on: 2010-Feb-02
file size: 288.46 Kb
File Type: 3D Cinema4D Objects (.c4d)
Downloads: 9
Rating: 0.0 (0 Votes)
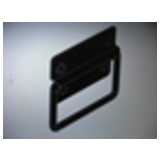
Handle
very detailled
Handle
Description:: very detailled
author(s): (only for registered users)
Added on: 2010-Sep-01
file size: 48.40 Kb
File Type: 3D AutoCAD Blocks (.dwg or .dxf)
Downloads: 9
Rating: 0.0 (0 Votes)
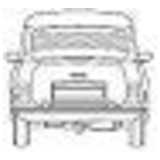
Car, Mini rear view
Rear elevation of a Mini
Car, Mini rear view
Description:: Rear elevation of a Mini
author(s): (only for registered users)
Added on: 2011-Feb-02
file size: 91.14 Kb
File Type: 2D AutoCAD Blocks (.dwg or .dxf)
Downloads: 9
Rating: 0.0 (0 Votes)
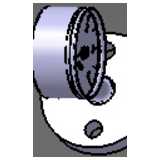
manometer
4bar pressure gauge
manometer
Description:: 4bar pressure gauge
author(s): (only for registered users)
Added on: 2011-Oct-18
file size: 103.31 Kb
File Type: 3D STEP Files (.stp)
Downloads: 9
Rating: 0.0 (0 Votes)
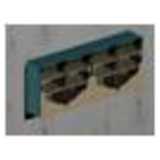
wall cabinet
oriental wooden and glass wall cabinet
wall cabinet
Description:: oriental wooden and glass wall cabinet
author(s): (only for registered users)
Added on: 2012-Jan-31
file size: 1007.22 Kb
File Type: 3D AutoCAD Blocks (.dwg or .dxf)
Downloads: 9
Rating: 10.0 (1 Vote)
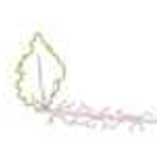
Cuttings
Cuttings with thick green line
Cuttings
Description:: Cuttings with thick green line
author(s): (only for registered users)
Added on: 2012-Feb-22
file size: 249.02 Kb
File Type: 2D AutoCAD Blocks (.dwg or .dxf)
Downloads: 9
Rating: 0.0 (0 Votes)
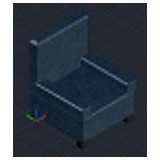
Blue Chair
3D Color Blue Leather Single Sofa Chair;[...]
Blue Chair
Description:: 3D Color Blue Leather Single Sofa Chair;
armchairauthor(s): (only for registered users)
Added on: 2012-Mar-06
file size: 171.20 Kb
File Type: 3D AutoCAD Blocks (.dwg or .dxf)
Downloads: 9
Rating: 0.0 (0 Votes)
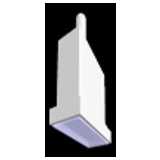
Hood
3d fitting hood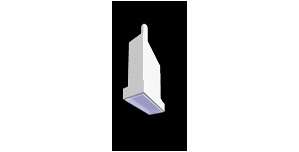
Hood
Description:: 3d fitting hood
author(s): (only for registered users)
Added on: 2012-Aug-12
file size: 19.71 Kb
File Type: 3D AutoCAD Blocks (.dwg or .dxf)
Downloads: 9
Rating: 0.0 (0 Votes)
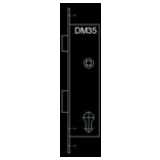
Mortise lock KFV 2...
Mortise lock side view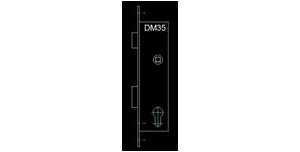
Mortise lock KFV 28 PZW
Description:: Mortise lock side view
author(s): (only for registered users)
Added on: 2013-Jan-29
file size: 67.18 Kb
File Type: 2D AutoCAD Blocks (.dwg or .dxf)
Downloads: 9
Rating: 0.0 (0 Votes)

Toyota Corolla Verso
Top view
Toyota Corolla Verso
Description:: Top view
author(s): (only for registered users)
Added on: 2013-Mar-31
file size: 21.28 Kb
File Type: 2D AutoCAD Blocks (.dwg or .dxf)
Downloads: 9
Rating: 0.0 (0 Votes)
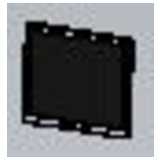
TFT Screen
18inch tft
TFT Screen
Description:: 18inch tft
author(s): (only for registered users)
Added on: 2013-Apr-11
file size: 590.60 Kb
File Type: 3D STEP Files (.stp)
Downloads: 9
Rating: 0.0 (0 Votes)
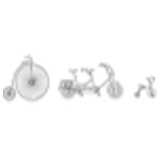
Special Bike Types...
Elevation of a farthing, tandem and triple wheel.
Special Bike Types in Elevation
Description:: Elevation of a farthing, tandem and triple wheel.
author(s): (only for registered users)
Added on: 2013-May-27
file size: 28.65 Kb
File Type: 2D AutoCAD Blocks (.dwg or .dxf)
Downloads: 9
Rating: 0.0 (0 Votes)
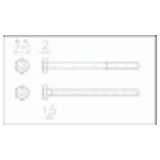
Hex screw M3
Hex screw pf type M3
Hex screw M3
Description:: Hex screw pf type M3
author(s): (only for registered users)
Added on: 2013-Aug-18
file size: 17.99 Kb
File Type: 2D AutoCAD Blocks (.dwg or .dxf)
Downloads: 9
Rating: 0.0 (0 Votes)
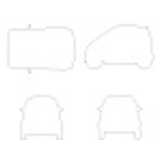
Smart Car Outline
simple outline of smart car, top, front, rear and [...]
Smart Car Outline
Description:: simple outline of smart car, top, front, rear and side elevation
author(s): (only for registered users)
Added on: 2013-Nov-08
file size: 46.33 Kb
File Type: 2D AutoCAD Blocks (.dwg or .dxf)
Downloads: 9
Rating: 0.0 (0 Votes)
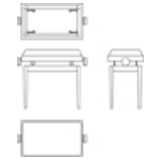
Piano stool
Piano bench [...]
Piano stool
Description:: Piano bench
adjustable height
55x32x52 cm
4 viewsauthor(s): (only for registered users)
Added on: 2014-Mar-13
file size: 31.24 Kb
File Type: 2D AutoCAD Blocks (.dwg or .dxf)
Downloads: 9
Rating: 0.0 (0 Votes)
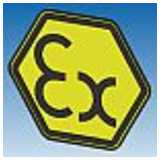
Ex protection - Sy...
Explosion
Ex protection - Symbol
Description:: Explosion
Ex protection - Symbolauthor(s): (only for registered users)
Added on: 2014-Jun-11
file size: 35.61 Kb
File Type: 3D STEP Files (.stp)
Downloads: 9
Rating: 0.0 (0 Votes)
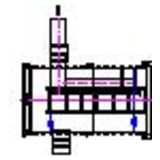
Throttle shaft
Throttle shaft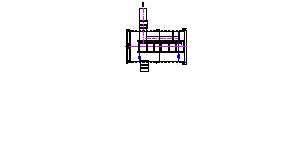
Throttle shaft
Description:: Throttle shaft
author(s): (only for registered users)
Added on: 2014-Nov-18
file size: 170.71 Kb
File Type: 2D AutoCAD Blocks (.dwg or .dxf)
Downloads: 9
Rating: 0.0 (0 Votes)
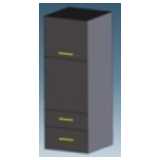
High cabinet
Kitchen cupboard with built-in oven
High cabinet
Description:: Kitchen cupboard with built-in oven
author(s): (only for registered users)
Added on: 2015-Jan-13
file size: 8.27 Kb
File Type: 3D STEP Files (.stp)
Downloads: 9
Rating: 8.0 (1 Vote)
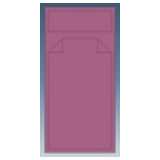
Double bed
Single bed (3d symbolic)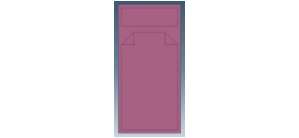
Double bed
Description:: Single bed (3d symbolic)
author(s): (only for registered users)
Added on: 2015-Jan-19
file size: 6.20 Kb
File Type: 3D STEP Files (.stp)
Downloads: 9
Rating: 0.0 (0 Votes)
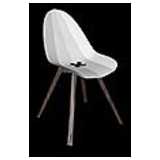
Alma XWood
Cinema 4D R16 Macintosh created. Seat simple polyg[...]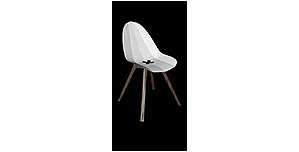
Alma XWood
Description:: Cinema 4D R16 Macintosh created. Seat simple polygon model for short rendering times, (for example with many instances).
author(s): (only for registered users)
Added on: 2015-Mar-15
file size: 277.14 Kb
File Type: 3D Cinema4D Objects (.c4d)
Downloads: 9
Rating: 0.0 (0 Votes)
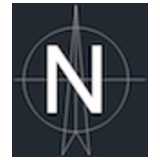
north arrow
North point for floor plans.
north arrow
Description:: North point for floor plans.
author(s): (only for registered users)
Added on: 2015-Oct-14
file size: 26.12 Kb
File Type: 2D AutoCAD Blocks (.dwg or .dxf)
Downloads: 9
Rating: 0.0 (0 Votes)

