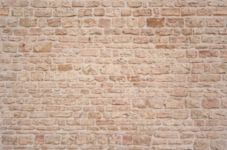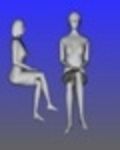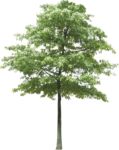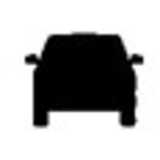
Porsche Cayenn, ca...
Rear elevation; line drawing without filling (unli[...]
Porsche Cayenn, car rear view
Description:: Rear elevation; line drawing without filling (unlike preview image)
author(s): (only for registered users)
Added on: 2007-Sep-27
file size: 11.42 Kb
File Type: 2D AutoCAD Blocks (.dwg or .dxf)
Downloads: 50
Rating: 3.0 (1 Vote)
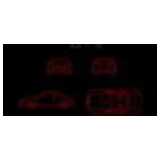
Audi TT, Car
top view and 3 elevations
Audi TT, Car
Description:: top view and 3 elevations
author(s): (only for registered users)
Added on: 2008-Sep-12
file size: 219.69 Kb
File Type: 2D AutoCAD Blocks (.dwg or .dxf)
Downloads: 50
Rating: 6.3 (3 Votes)
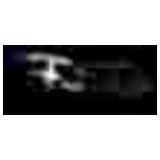
spaceship
Enterprise similar spaceship
spaceship
Description:: Enterprise similar spaceship
author(s): (only for registered users)
Added on: 2009-Mar-26
file size: 912.87 Kb
File Type: 3D Cinema4D Objects (.c4d)
Downloads: 50
Rating: 10.0 (1 Vote)
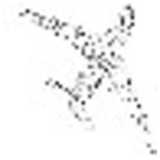
Airplane , Boing 747
Airplane / Aircraft , simple model without texture[...]
Airplane , Boing 747
Description:: Airplane / Aircraft , simple model without textures, but good for large distance use.
author(s): (only for registered users)
Added on: 2010-Nov-27
file size: 31.22 Kb
File Type: 3D Studio Objects (.3ds)
Downloads: 49
Rating: 0.0 (0 Votes)
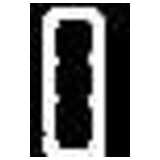
Transport containe...
Top view without truck
Transport container with cover
Description:: Top view without truck
author(s): (only for registered users)
Added on: 2011-Jan-25
file size: 3.89 Kb
File Type: 2D AutoCAD Blocks (.dwg or .dxf)
Downloads: 49
Rating: 8.3 (4 Votes)
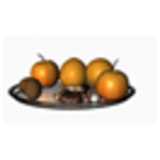
Fruit bowl
Different fruit with textures
Fruit bowl
Description:: Different fruit with textures
author(s): (only for registered users)
Added on: 2011-Jun-16
file size: 2.22 MB
File Type: 3D Cinema4D Objects (.c4d)
Downloads: 49
Rating: 10.0 (1 Vote)
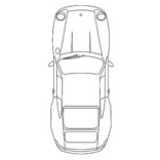
Porsche, Car, top ...
2004-dwg-Format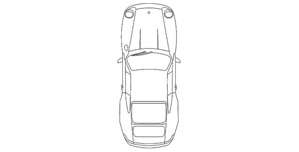
Porsche, Car, top view
Description:: 2004-dwg-Format
author(s): (only for registered users)
Added on: 2011-Aug-09
file size: 22.21 Kb
File Type: 2D AutoCAD Blocks (.dwg or .dxf)
Downloads: 49
Rating: 0.0 (0 Votes)
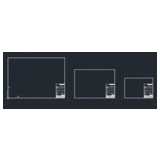
Plan formats templ...
Plan formats A4 to A0 with titleblocks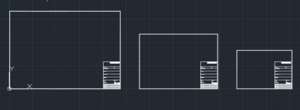
Plan formats template ÖNORM
Description:: Plan formats A4 to A0 with titleblocks
author(s): (only for registered users)
Added on: 2016-Dec-27
file size: 38.96 Kb
File Type: 2D AutoCAD Blocks (.dwg or .dxf)
Downloads: 49
Rating: 7.0 (1 Vote)

Park Tree
simple tree as line drawing
Park Tree
Description:: simple tree as line drawing
author(s): (only for registered users)
Added on: 2008-Jan-10
file size: 42.04 Kb
File Type: 2D AutoCAD Blocks (.dwg or .dxf)
Downloads: 48
Rating: 6.8 (4 Votes)
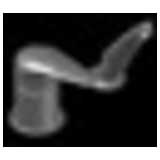
Bathtub Fitting 3D
fitting incl. shower
Bathtub Fitting 3D
Description:: fitting incl. shower
author(s): (only for registered users)
Added on: 2009-Jan-26
file size: 50.25 Kb
File Type: 3D ArchiCAD Libraries (.gsm)
Downloads: 48
Rating: 9.5 (2 Votes)
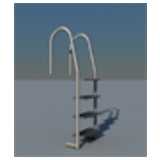
Swimming-Pool-Leader
4 stepped leader. Cinema 4D R11 format.
Swimming-Pool-Leader
Description:: 4 stepped leader. Cinema 4D R11 format.
author(s): (only for registered users)
Added on: 2009-Oct-23
file size: 56.81 Kb
File Type: 3D Cinema4D Objects (.c4d)
Downloads: 48
Rating: 0.0 (0 Votes)
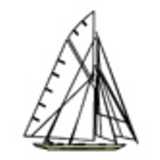
sailing ship
elevation as line drawing
sailing ship
Description:: elevation as line drawing
author(s): (only for registered users)
Added on: 2009-Nov-13
file size: 8.42 Kb
File Type: 2D AutoCAD Blocks (.dwg or .dxf)
Downloads: 48
Rating: 7.5 (2 Votes)

