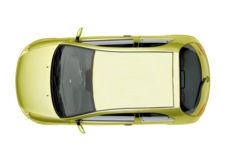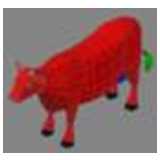
Cow
3D cow as polygon object
Cow
Description:: 3D cow as polygon object
author(s): (only for registered users)
Added on: 2010-Nov-07
file size: 168.33 Kb
File Type: 3D AutoCAD Blocks (.dwg or .dxf)
Downloads: 58
Rating: 8.0 (1 Vote)
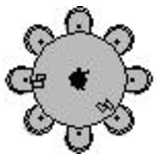
Round Dining Table...
Round Dining Table with 8 Chairs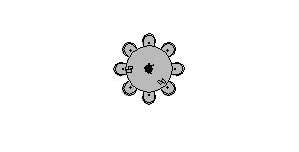
Round Dining Table - 8 Persons
Description:: Round Dining Table with 8 Chairs
author(s): (only for registered users)
Added on: 2011-Jan-08
file size: 16.28 Kb
File Type: 2D AutoCAD Blocks (.dwg or .dxf)
Downloads: 58
Rating: 10.0 (1 Vote)
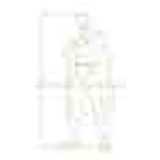
Batman
Outline drawing
Batman
Description:: Outline drawing
author(s): (only for registered users)
Added on: 2011-Mar-24
file size: 17.05 Kb
File Type: 2D AutoCAD Blocks (.dwg or .dxf)
Downloads: 58
Rating: 7.7 (3 Votes)

Hydrangea
Simplified illustration of a hortensia (flower).
Hydrangea
Description:: Simplified illustration of a hortensia (flower).
author(s): (only for registered users)
Added on: 2014-Feb-12
file size: 24.10 Kb
File Type: 2D AutoCAD Blocks (.dwg or .dxf)
Downloads: 58
Rating: 6.0 (1 Vote)
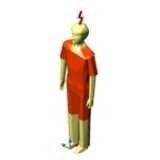
3D Man
3d man checking the headroom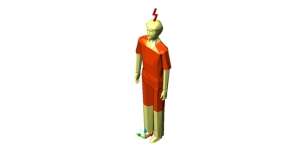
3D Man
Description:: 3d man checking the headroom
author(s): (only for registered users)
Added on: 2014-Feb-13
file size: 186.92 Kb
File Type: 3D AutoCAD Blocks (.dwg or .dxf)
Downloads: 58
Rating: 6.3 (3 Votes)
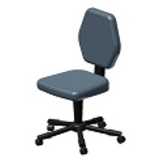
Office swivel chair
Office swivel chair
Office swivel chair
Description:: Office swivel chair
author(s): (only for registered users)
Added on: 2015-Mar-15
file size: 57.59 Kb
File Type: 3D STEP Files (.stp)
Downloads: 58
Rating: 9.0 (2 Votes)
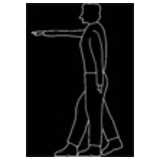
Man standing with ...
Simple drawing with stretched and ajared legs and [...]
Man standing with two arm positions
Description:: Simple drawing with stretched and ajared legs and arms; side elevation
author(s): (only for registered users)
Added on: 2008-Jul-03
file size: 6.89 Kb
File Type: 2D AutoCAD Blocks (.dwg or .dxf)
Downloads: 57
Rating: 7.3 (4 Votes)
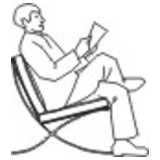
sitting man
side elevation
sitting man
Description:: side elevation
author(s): (only for registered users)
Added on: 2009-Jul-22
file size: 11.55 Kb
File Type: 2D AutoCAD Blocks (.dwg or .dxf)
Downloads: 57
Rating: 9.0 (1 Vote)
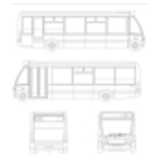
Autobus
Elevations of small shuttle bus
Autobus
Description:: Elevations of small shuttle bus
author(s): (only for registered users)
Added on: 2011-Jan-08
file size: 69.76 Kb
File Type: 2D AutoCAD Blocks (.dwg or .dxf)
Downloads: 57
Rating: 8.0 (1 Vote)
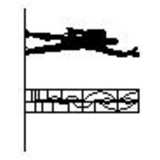
Modulor
The Modulor (french Moduler) // Le Corbusier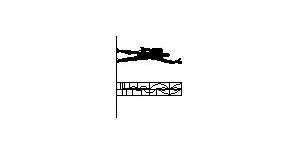
Modulor
Description:: The Modulor (french Moduler) // Le Corbusier
author(s): (only for registered users)
Added on: 2011-Feb-21
file size: 29.76 Kb
File Type: 2D AutoCAD Blocks (.dwg or .dxf)
Downloads: 57
Rating: 10.0 (1 Vote)
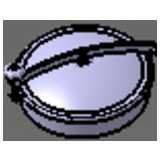
vessel-manhole
bin manhole, inner diameter 400mm
vessel-manhole
Description:: bin manhole, inner diameter 400mm
author(s): (only for registered users)
Added on: 2011-Oct-18
file size: 183.42 Kb
File Type: 3D STEP Files (.stp)
Downloads: 57
Rating: 7.5 (2 Votes)
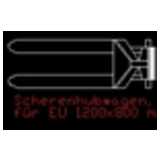
Highlifter top view
Highlifter for euro pallets, 1200x800 mm
Highlifter top view
Description:: Highlifter for euro pallets, 1200x800 mm
author(s): (only for registered users)
Added on: 2012-Nov-06
file size: 194.23 Kb
File Type: 2D AutoCAD Blocks (.dwg or .dxf)
Downloads: 57
Rating: 8.5 (2 Votes)

