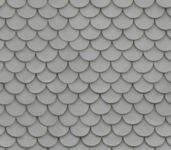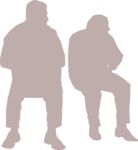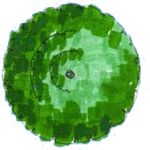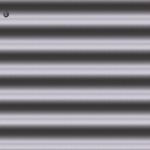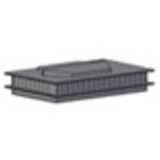
Concert Hall 3d
Outer view for a concert hall
Concert Hall 3d
Description:: Outer view for a concert hall
author(s): (only for registered users)
Added on: 2009-Dec-22
file size: 38.60 Kb
File Type: 3D AutoCAD Blocks (.dwg or .dxf)
Downloads: 79
Rating: 2.0 (1 Vote)
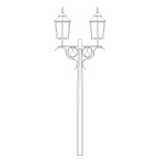
classical street l...
Lantern, street light, lamp, Elevation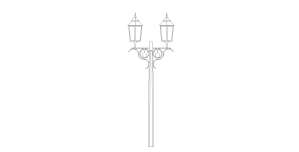
classical street light
Description:: Lantern, street light, lamp, Elevation
author(s): (only for registered users)
Added on: 2012-Feb-01
file size: 10.67 Kb
File Type: 2D ArchiCAD Libraries (.gsm)
Downloads: 79
Rating: 0.0 (0 Votes)
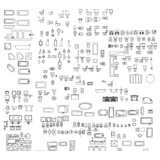
400+ Sanitary obje...
Sanitary collection with hundreds of objects such [...]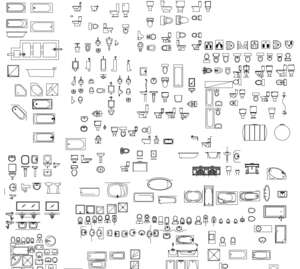
400+ Sanitary objects
Description:: Sanitary collection with hundreds of objects such as sinks, toilets, urinals, bathtubs, shower trays
author(s): (only for registered users)
Added on: 2021-Mar-30
file size: 1.44 MB
File Type: 2D AutoCAD Blocks (.dwg or .dxf)
Downloads: 79
Rating: 7.0 (4 Votes)
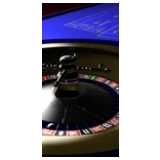
Roulette-Table
good for casino interiors. French Roulette-Table.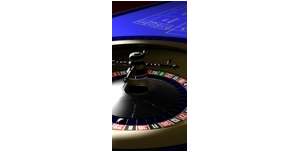
Roulette-Table
Description:: good for casino interiors. French Roulette-Table.
author(s): (only for registered users)
Added on: 2007-Jan-30
file size: 1.83 MB
File Type: 3D Cinema4D Objects (.c4d)
Downloads: 78
Rating: 7.0 (3 Votes)
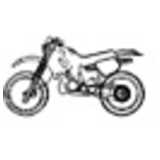
Motorbike
elevation as line drawing
Motorbike
Description:: elevation as line drawing
author(s): (only for registered users)
Added on: 2009-Nov-13
file size: 98.85 Kb
File Type: 2D AutoCAD Blocks (.dwg or .dxf)
Downloads: 78
Rating: 8.2 (5 Votes)
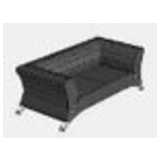
Nice Design Couch
3D modeled well known design couch.
Nice Design Couch
Description:: 3D modeled well known design couch.
author(s): (only for registered users)
Added on: 2010-Mar-11
file size: 12.53 Kb
File Type: 3D AutoCAD Blocks (.dwg or .dxf)
Downloads: 78
Rating: 8.0 (3 Votes)
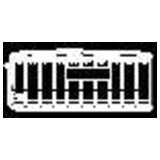
Transport containe...
Side view
Transport container solo
Description:: Side view
author(s): (only for registered users)
Added on: 2011-Jan-25
file size: 7.50 Kb
File Type: 2D AutoCAD Blocks (.dwg or .dxf)
Downloads: 78
Rating: 9.0 (2 Votes)
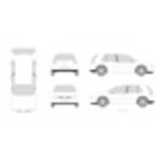
VW Golf 4
Top and side views
VW Golf 4
Description:: Top and side views
author(s): (only for registered users)
Added on: 2011-Sep-01
file size: 174.38 Kb
File Type: 2D AutoCAD Blocks (.dwg or .dxf)
Downloads: 78
Rating: 4.0 (3 Votes)
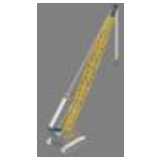
Crawler Crane
Crawler Crane
Crawler Crane
Description:: Crawler Crane
author(s): (only for registered users)
Added on: 2012-Jan-06
file size: 1.53 MB
File Type: 3D AutoCAD Blocks (.dwg or .dxf)
Downloads: 78
Rating: 9.2 (5 Votes)
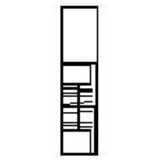
Wardrobe
Wardrobe 60x240 with sliding doors in plan
Wardrobe
Description:: Wardrobe 60x240 with sliding doors in plan
author(s): (only for registered users)
Added on: 2012-Oct-11
file size: 38.57 Kb
File Type: 2D AutoCAD Blocks (.dwg or .dxf)
Downloads: 78
Rating: 9.5 (2 Votes)
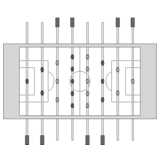
Foosball
Foosball, top view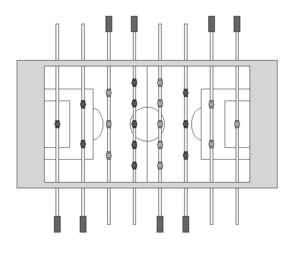
Foosball
Description:: Foosball, top view
author(s): (only for registered users)
Added on: 2021-Sep-13
file size: 17.06 Kb
File Type: 2D AutoCAD Blocks (.dwg or .dxf)
Downloads: 78
Rating: 0.0 (0 Votes)
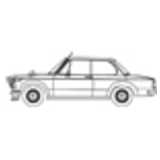
BMW 2002 side view
BMW 2002 side elevation, DXF2000 file
BMW 2002 side view
Description:: BMW 2002 side elevation, DXF2000 file
author(s): (only for registered users)
Added on: 2007-Mar-24
file size: 123.86 Kb
File Type: 2D AutoCAD Blocks (.dwg or .dxf)
Downloads: 77
Rating: 6.8 (5 Votes)

