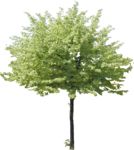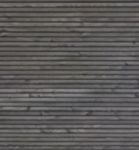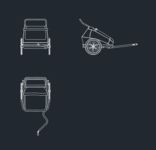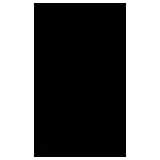
Sanitary facilitie...
3 sinks, shower, toilet, bidet and bath tub in top[...]
Sanitary facilities, simple and modern
Description:: 3 sinks, shower, toilet, bidet and bath tub in top view
author(s): (only for registered users)
Added on: 2012-Feb-20
file size: 13.49 Kb
File Type: 2D AutoCAD Blocks (.dwg or .dxf)
Downloads: 135
Rating: 9.3 (4 Votes)
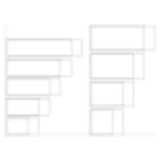
Sheet frame, CAD d...
DIN paper sheet frames in various sizes with fold [...]
Sheet frame, CAD drawing frame
Description:: DIN paper sheet frames in various sizes with fold marks
author(s): (only for registered users)
Added on: 2012-Apr-27
file size: 337.12 Kb
File Type: 2D AutoCAD Blocks (.dwg or .dxf)
Downloads: 135
Rating: 5.7 (3 Votes)
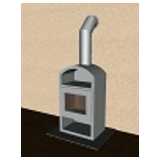
Stove
Simple stove, drawn with MicroStation V8i.
Stove
Description:: Simple stove, drawn with MicroStation V8i.
author(s): (only for registered users)
Added on: 2013-Jan-11
file size: 17.48 Kb
File Type: 3D AutoCAD Blocks (.dwg or .dxf)
Downloads: 135
Rating: 10.0 (3 Votes)
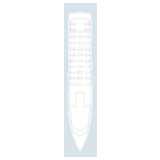
Boat, yacht, top v...
Simple yacht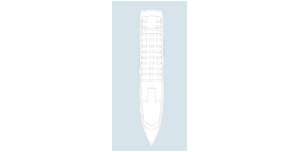
Boat, yacht, top view
Description:: Simple yacht
author(s): (only for registered users)
Added on: 2009-Jun-22
file size: 47.84 Kb
File Type: 2D AutoCAD Blocks (.dwg or .dxf)
Downloads: 134
Rating: 6.0 (1 Vote)
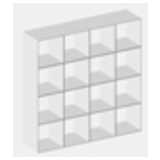
Recangulare Shelf
Measurements and Material are adjustable.
Recangulare Shelf
Description:: Measurements and Material are adjustable.
author(s): (only for registered users)
Added on: 2009-Jun-22
file size: 9.21 Kb
File Type: 3D ArchiCAD Libraries (.gsm)
Downloads: 134
Rating: 9.0 (2 Votes)
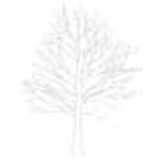
Tree
Shrubby tree
Tree
Description:: Shrubby tree
author(s): (only for registered users)
Added on: 2012-Mar-28
file size: 119.63 Kb
File Type: 2D AutoCAD Blocks (.dwg or .dxf)
Downloads: 134
Rating: 7.0 (2 Votes)
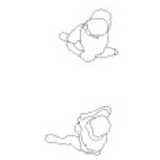
Top view of two wa...
Top view of two walking people for floor plans
Top view of two walking people
Description:: Top view of two walking people for floor plans
author(s): (only for registered users)
Added on: 2014-Jul-28
file size: 741.74 Kb
File Type: 2D AutoCAD Blocks (.dwg or .dxf)
Downloads: 134
Rating: 8.7 (3 Votes)
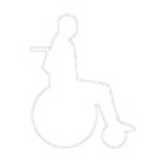
Wheelchair User
Simple and abstract drawing; only outlines; closed[...]
Wheelchair User
Description:: Simple and abstract drawing; only outlines; closed polyline
author(s): (only for registered users)
Added on: 2007-Jul-31
file size: 1003.15 Kb
File Type: 2D AutoCAD Blocks (.dwg or .dxf)
Downloads: 133
Rating: 7.6 (7 Votes)
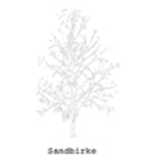
silver birch eleva...
elevation of a silver birch tree (Betula pendula)
silver birch elevation
Description:: elevation of a silver birch tree (Betula pendula)
author(s): (only for registered users)
Added on: 2012-Feb-03
file size: 109.47 Kb
File Type: 2D AutoCAD Blocks (.dwg or .dxf)
Downloads: 133
Rating: 0.0 (0 Votes)
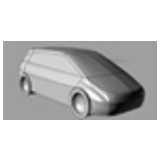
Simple 3D Car
Simple 3D model of a small car. Ideal for fast ren[...]
Simple 3D Car
Description:: Simple 3D model of a small car. Ideal for fast rendering and hidden line views.
author(s): (only for registered users)
Added on: 2012-Mar-12
file size: 964.12 Kb
File Type: 3D Rhino (.3dm)
Downloads: 133
Rating: 7.7 (3 Votes)
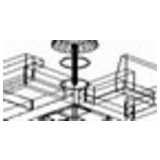
3D furniture for s...
3D Furniture[...]
3D furniture for small house or flat
Description:: 3D Furniture
Small Family House Furniture with classes
Bedroom
Dining Room
Family Room
Kitchen
Bath & Others
for Vectorworks v8-v12-v2010 and UPauthor(s): (only for registered users)
Added on: 2013-Jul-31
file size: 1.08 MB
File Type: 3D VectorWorks (.vwx)
Downloads: 133
Rating: 7.0 (1 Vote)
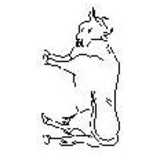
Cow 2D side elevat...
AutoCAD DWG 2004.
Cow 2D side elevation
Description:: AutoCAD DWG 2004.
author(s): (only for registered users)
Added on: 2008-Nov-21
file size: 17.77 Kb
File Type: 2D AutoCAD Blocks (.dwg or .dxf)
Downloads: 132
Rating: 7.1 (7 Votes)
