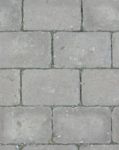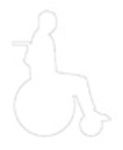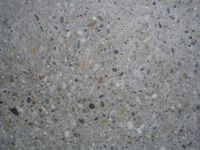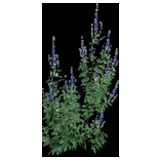
Plant perennial fl...
Perennial flowers Veronica longifolia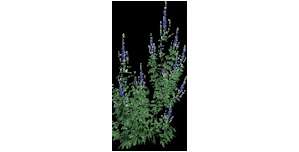
Plant perennial flowers
Description:: Perennial flowers Veronica longifolia
author(s): (only for registered users)
Added on: 2013-Oct-23
file size: 1.58 MB
File Type: 3D Cinema4D Objects (.c4d)
Downloads: 22
Rating: 8.0 (1 Vote)
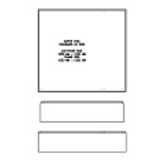
common bed sizes -...
simple plan, front+side elevations of most common [...]
common bed sizes - uk and europe
Description:: simple plan, front+side elevations of most common bed sizes - united kingdom and europe standard.
super king uk
super king europe
king uk
king europe
double uk
double europe
compact double uk
single uk
single europe
comapc single ukauthor(s): (only for registered users)
Added on: 2013-Dec-22
file size: 105.36 Kb
File Type: 2D AutoCAD Blocks (.dwg or .dxf)
Downloads: 22
Rating: 0.0 (0 Votes)
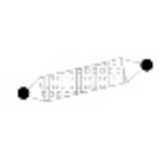
Hammock with stayer
Simple top vie of a Hammock
Hammock with stayer
Description:: Simple top vie of a Hammock
author(s): (only for registered users)
Added on: 2014-Feb-12
file size: 22.36 Kb
File Type: 2D AutoCAD Blocks (.dwg or .dxf)
Downloads: 22
Rating: 5.0 (1 Vote)
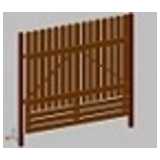
wood fence
wood fence (~ 2m length and 1,8m height)
wood fence
Description:: wood fence (~ 2m length and 1,8m height)
author(s): (only for registered users)
Added on: 2014-Mar-07
file size: 135.22 Kb
File Type: 3D AutoCAD Blocks (.dwg or .dxf)
Downloads: 22
Rating: 0.0 (0 Votes)
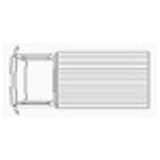
Toyota Dyna van
Toyota Dyna van Single Cabine
Toyota Dyna van
Description:: Toyota Dyna van Single Cabine
author(s): (only for registered users)
Added on: 2014-Oct-10
file size: 19.32 Kb
File Type: 2D AutoCAD Blocks (.dwg or .dxf)
Downloads: 22
Rating: 7.0 (1 Vote)
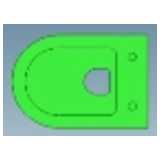
WC
WC
WC
Description:: WC
author(s): (only for registered users)
Added on: 2015-Jan-19
file size: 7.76 Kb
File Type: 3D STEP Files (.stp)
Downloads: 22
Rating: 10.0 (1 Vote)
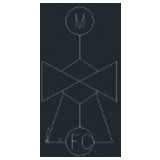
Standard symbols s...
Standard symbols scheme HKLS
Standard symbols scheme HKLS
Description:: Standard symbols scheme HKLS
author(s): (only for registered users)
Added on: 2015-Jun-11
file size: 2.92 MB
File Type: 2D AutoCAD Blocks (.dwg or .dxf)
Downloads: 22
Rating: 5.0 (1 Vote)
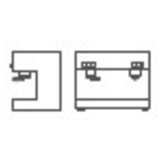
Coffee maker
Coffee maker with 2 coffee inserts
Coffee maker
Description:: Coffee maker with 2 coffee inserts
author(s): (only for registered users)
Added on: 2015-Jun-26
file size: 16.04 Kb
File Type: 2D AutoCAD Blocks (.dwg or .dxf)
Downloads: 22
Rating: 0.0 (0 Votes)
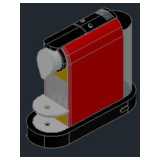
coffee machine
Cafissimo coffee machine / espresso machine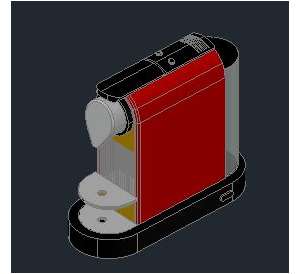
coffee machine
Description:: Cafissimo coffee machine / espresso machine
author(s): (only for registered users)
Added on: 2018-Jan-03
file size: 285.06 Kb
File Type: 3D AutoCAD Blocks (.dwg or .dxf)
Downloads: 22
Rating: 0.0 (0 Votes)
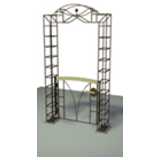
Rose Arc with Doors
Rosenbogen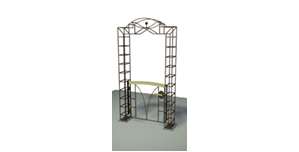
Rose Arc with Doors
Description:: Rosenbogen
author(s): (only for registered users)
Added on: 2008-Jul-14
file size: 31.36 Kb
File Type: 3D Studio Objects (.3ds)
Downloads: 21
Rating: 0.0 (0 Votes)
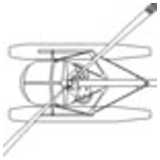
Small Helicopert, ...
format: dwg2000 unit: cm; probably Hughes 300 with[...]
Small Helicopert, top view
Description:: format: dwg2000 unit: cm; probably Hughes 300 with water vats.
author(s): (only for registered users)
Added on: 2008-Sep-12
file size: 18.79 Kb
File Type: 2D AutoCAD Blocks (.dwg or .dxf)
Downloads: 21
Rating: 7.5 (2 Votes)
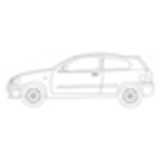
Nissan Almera, Car
front, rear and side elevations, 4 and 2 door veri[...]
Nissan Almera, Car
Description:: front, rear and side elevations, 4 and 2 door verison.
author(s): (only for registered users)
Added on: 2008-Oct-06
file size: 40.10 Kb
File Type: 2D AutoCAD Blocks (.dwg or .dxf)
Downloads: 21
Rating: 9.0 (1 Vote)

