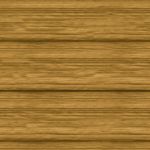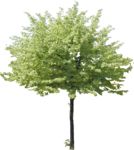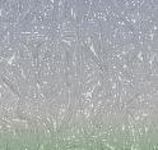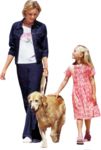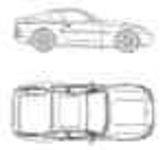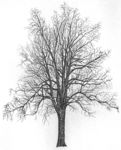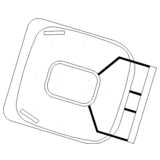
240 l Garbage can
240 l Garbage can; top view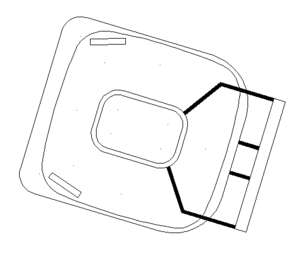
240 l Garbage can
Description:: 240 l Garbage can; top view
author(s): (only for registered users)
Added on: 2021-Sep-13
file size: 11.50 Kb
File Type: 2D AutoCAD Blocks (.dwg or .dxf)
Downloads: 32
Rating: 0.0 (0 Votes)
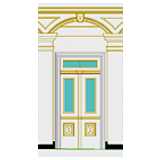
mansion porch
1:1 measured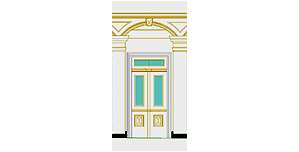
mansion porch
Description:: 1:1 measured
author(s): (only for registered users)
Added on: 2009-Jan-29
file size: 108.22 Kb
File Type: 2D AutoCAD Blocks (.dwg or .dxf)
Downloads: 31
Rating: 6.0 (1 Vote)
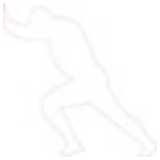
Stretching Person ...
Elevation
Stretching Person (Sports)
Description:: Elevation
author(s): (only for registered users)
Added on: 2009-Feb-16
file size: 204.35 Kb
File Type: 2D AutoCAD Blocks (.dwg or .dxf)
Downloads: 31
Rating: 7.0 (1 Vote)
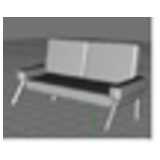
Couch
A modern couch.
Couch
Description:: A modern couch.
author(s): (only for registered users)
Added on: 2009-May-23
file size: 91.90 Kb
File Type: 3D Cinema4D Objects (.c4d)
Downloads: 31
Rating: 8.0 (1 Vote)
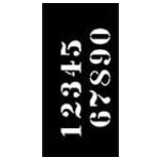
stenciled letteri...
for house numbers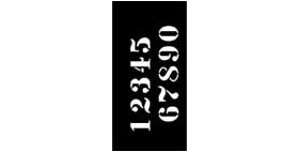
stenciled lettering: numbers
Description:: for house numbers
author(s): (only for registered users)
Added on: 2009-Jul-13
file size: 29.67 Kb
File Type: 2D AutoCAD Blocks (.dwg or .dxf)
Downloads: 31
Rating: 8.0 (1 Vote)
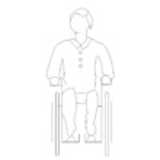
Wheelchair User, f...
front elevation
Wheelchair User, front view
Description:: front elevation
author(s): (only for registered users)
Added on: 2010-Jan-11
file size: 10.15 Kb
File Type: 2D AutoCAD Blocks (.dwg or .dxf)
Downloads: 31
Rating: 6.0 (1 Vote)
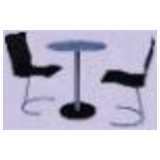
Table and two chairs
Round bistro table with two chairs.
Table and two chairs
Description:: Round bistro table with two chairs.
author(s): (only for registered users)
Added on: 2010-Jan-13
file size: 105.42 Kb
File Type: 3D SketchUp (.skp)
Downloads: 31
Rating: 0.0 (0 Votes)
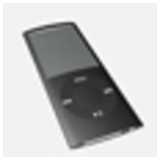
i-Pod nano
i-Pod nano, constructed with basic elements
i-Pod nano
Description:: i-Pod nano, constructed with basic elements
author(s): (only for registered users)
Added on: 2010-Feb-28
file size: 806.56 Kb
File Type: 3D AutoCAD Blocks (.dwg or .dxf)
Downloads: 31
Rating: 4.0 (2 Votes)
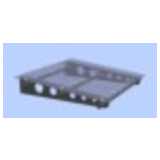
Canopy
Canopy
Canopy
Description:: Canopy
author(s): (only for registered users)
Added on: 2010-Apr-15
file size: 32.47 Kb
File Type: 3D Cinema4D Objects (.c4d)
Downloads: 31
Rating: 10.0 (1 Vote)
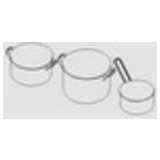
Set of Pots
3 differnent pots
Set of Pots
Description:: 3 differnent pots
author(s): (only for registered users)
Added on: 2010-Apr-24
file size: 72.91 Kb
File Type: 3D AutoCAD Blocks (.dwg or .dxf)
Downloads: 31
Rating: 4.5 (2 Votes)
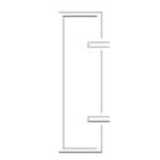
doubel washbasin
Reduced drawing of a doubel wash-bowl
doubel washbasin
Description:: Reduced drawing of a doubel wash-bowl
author(s): (only for registered users)
Added on: 2011-Jul-13
file size: 8.75 Kb
File Type: 2D AutoCAD Blocks (.dwg or .dxf)
Downloads: 31
Rating: 0.0 (0 Votes)
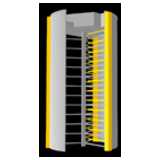
Turnstile
3D Turnstile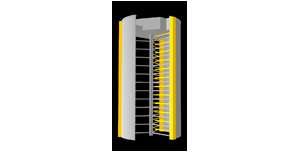
Turnstile
Description:: 3D Turnstile
author(s): (only for registered users)
Added on: 2012-Aug-12
file size: 180.43 Kb
File Type: 3D AutoCAD Blocks (.dwg or .dxf)
Downloads: 31
Rating: 6.7 (3 Votes)
