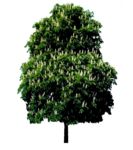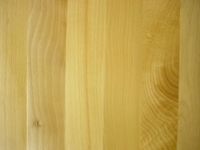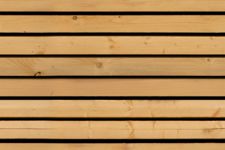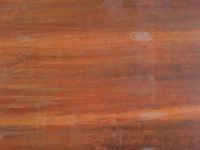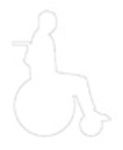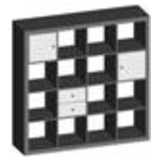
IKEA Besta shelf 4x4
IKEA Besta shelf 4x4
IKEA Besta shelf 4x4
Description:: IKEA Besta shelf 4x4
author(s): (only for registered users)
Added on: 2013-Mar-27
file size: 32.63 Kb
File Type: 3D STEP Files (.stp)
Downloads: 35
Rating: 0.0 (0 Votes)
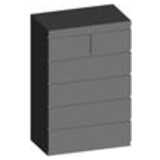
IKEA dresser Malm ...
IKEA dresser "Malm" with six drawers
IKEA dresser Malm 6 drawers
Description:: IKEA dresser "Malm" with six drawers
author(s): (only for registered users)
Added on: 2013-Mar-27
file size: 14.49 Kb
File Type: 3D STEP Files (.stp)
Downloads: 35
Rating: 0.0 (0 Votes)
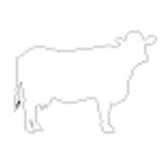
Cow Outline
cow 02 - side elevation [...]
Cow Outline
Description:: cow 02 - side elevation
size ~2010 mm (w) x ~1500 mm (h)author(s): (only for registered users)
Added on: 2013-Oct-08
file size: 57.80 Kb
File Type: 2D AutoCAD Blocks (.dwg or .dxf)
Downloads: 35
Rating: 0.0 (0 Votes)
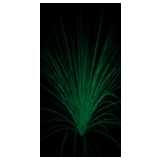
Plant grass
Miscanthus sinensis miscanthus
Plant grass
Description:: Miscanthus sinensis miscanthus
author(s): (only for registered users)
Added on: 2013-Oct-23
file size: 369.65 Kb
File Type: 3D Cinema4D Objects (.c4d)
Downloads: 35
Rating: 8.0 (1 Vote)
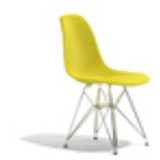
Vitra Eames Plasti...
Vitra Eames Plastic Side chair DSR
Vitra Eames Plastic Side Chair DSR
Description:: Vitra Eames Plastic Side chair DSR
author(s): (only for registered users)
Added on: 2014-Jan-29
file size: 758.33 Kb
File Type: 3D Studio Objects (.3ds)
Downloads: 35
Rating: 10.0 (1 Vote)
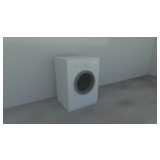
Washing machine
Washer 600mm wide in white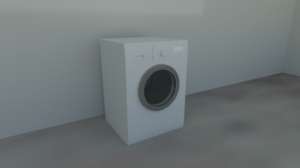
Washing machine
Description:: Washer 600mm wide in white
author(s): (only for registered users)
Added on: 2017-Mar-24
file size: 771.09 Kb
File Type: 2D AutoCAD Blocks (.dwg or .dxf)
Downloads: 35
Rating: 0.0 (0 Votes)
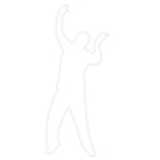
Jumping man
Man jumping at a party.
Jumping man
Description:: Man jumping at a party.
author(s): (only for registered users)
Added on: 2007-Oct-29
file size: 54.92 Kb
File Type: 2D AutoCAD Blocks (.dwg or .dxf)
Downloads: 34
Rating: 0.0 (0 Votes)
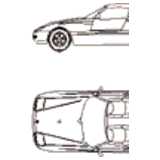
BMW Z1 Roadster, 2...
BMW Z3 Roadster from cadress.de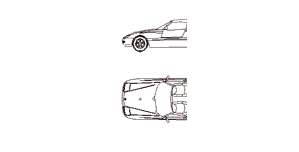
BMW Z1 Roadster, 2D car, top and side elevation
Description:: BMW Z3 Roadster from cadress.de
author(s): (only for registered users)
Added on: 2007-Nov-17
file size: 35.64 Kb
File Type: 2D AutoCAD Blocks (.dwg or .dxf)
Downloads: 34
Rating: 6.0 (1 Vote)
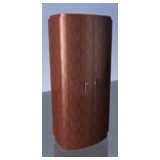
Wardrobe
wooden locker for a living room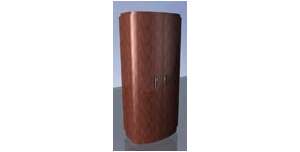
Wardrobe
Description:: wooden locker for a living room
author(s): (only for registered users)
Added on: 2008-Apr-08
file size: 16.07 Kb
File Type: 3D ArchiCAD Libraries (.gsm)
Downloads: 34
Rating: 0.0 (0 Votes)
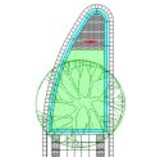
central island
This file a a exemplary central island for pedestr[...]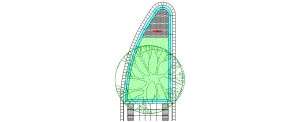
central island
Description:: This file a a exemplary central island for pedestrian crossings on streets.
author(s): (only for registered users)
Added on: 2008-Jul-24
file size: 97.89 Kb
File Type: 2D AutoCAD Blocks (.dwg or .dxf)
Downloads: 34
Rating: 0.0 (0 Votes)
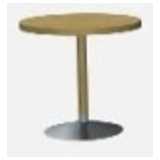
Pedestal Table P90
Dimension adjustable
Pedestal Table P90
Description:: Dimension adjustable
author(s): (only for registered users)
Added on: 2009-Jan-16
file size: 1.01 Kb
File Type: 3D ArchiCAD Libraries (.gsm)
Downloads: 34
Rating: 0.0 (0 Votes)
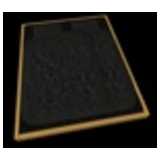
Bed
large bed, segmented into frame, mattress, blanket[...]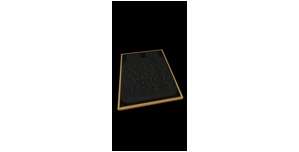
Bed
Description:: large bed, segmented into frame, mattress, blanket and pillow. Including textures.
author(s): (only for registered users)
Added on: 2009-Feb-18
file size: 238.33 Kb
File Type: 3D Cinema4D Objects (.c4d)
Downloads: 34
Rating: 0.0 (0 Votes)
