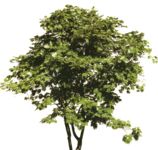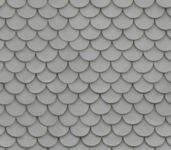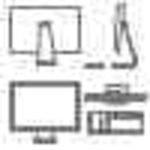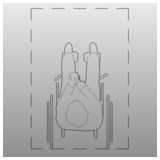
Wheelchair user to...
Wheelchair users in plan view, including exercise [...]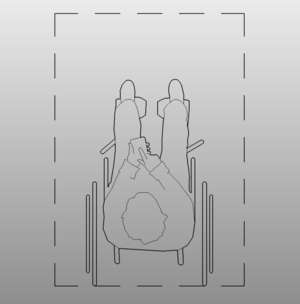
Wheelchair user top view
Description:: Wheelchair users in plan view, including exercise room acc. to Neufert. Details in Hairline, outline as 018er line.
author(s): (only for registered users)
Added on: 2018-Aug-30
file size: 41.43 Kb
File Type: 2D AutoCAD Blocks (.dwg or .dxf)
Downloads: 40
Rating: 0.0 (0 Votes)
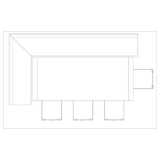
corner seat
Corner bench for 8 people with 4 chairs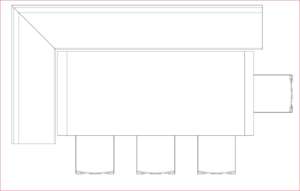
corner seat
Description:: Corner bench for 8 people with 4 chairs
author(s): (only for registered users)
Added on: 2020-Feb-03
file size: 11.94 Kb
File Type: 2D AutoCAD Blocks (.dwg or .dxf)
Downloads: 40
Rating: 0.0 (0 Votes)
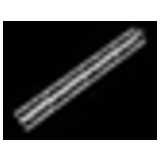
Truss
for set building
Truss
Description:: for set building
author(s): (only for registered users)
Added on: 2008-Mar-19
file size: 45.24 Kb
File Type: 3D Studio Objects (.3ds)
Downloads: 39
Rating: 7.0 (2 Votes)
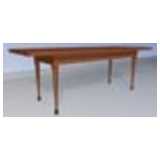
Shaker Table
on wheels
Shaker Table
Description:: on wheels
author(s): (only for registered users)
Added on: 2008-Apr-08
file size: 27.85 Kb
File Type: 3D ArchiCAD Libraries (.gsm)
Downloads: 39
Rating: 7.0 (2 Votes)
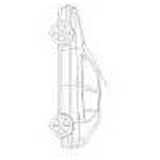
Peugeot 307, Car E...
Peugeot 307, front, side and rear elevation
Peugeot 307, Car Elevation
Description:: Peugeot 307, front, side and rear elevation
author(s): (only for registered users)
Added on: 2008-May-29
file size: 24.07 Kb
File Type: 2D AutoCAD Blocks (.dwg or .dxf)
Downloads: 39
Rating: 8.0 (1 Vote)
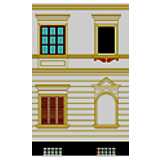
mansion facade
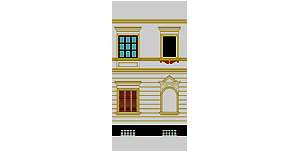
mansion facade
Description::
author(s): (only for registered users)
Added on: 2009-Feb-03
file size: 173.55 Kb
File Type: 2D AutoCAD Blocks (.dwg or .dxf)
Downloads: 39
Rating: 6.0 (1 Vote)
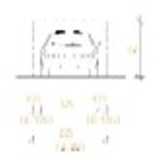
clearance diagram...
clearance diagram to work out street cross-section[...]
clearance diagram for passenger cars
Description:: clearance diagram to work out street cross-sections.
author(s): (only for registered users)
Added on: 2009-Mar-31
file size: 9.31 Kb
File Type: 2D AutoCAD Blocks (.dwg or .dxf)
Downloads: 39
Rating: 5.5 (2 Votes)
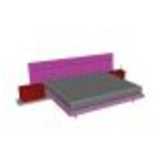
Double Bed
with back rest
Double Bed
Description:: with back rest
author(s): (only for registered users)
Added on: 2009-May-09
file size: 545.90 Kb
File Type: 3D Studio Objects (.3ds)
Downloads: 39
Rating: 8.0 (1 Vote)
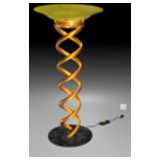
standard lamp
floor lamp including dimmer, power-plug etc.
standard lamp
Description:: floor lamp including dimmer, power-plug etc.
author(s): (only for registered users)
Added on: 2009-Jul-13
file size: 3.25 MB
File Type: 3D AutoCAD Blocks (.dwg or .dxf)
Downloads: 39
Rating: 8.0 (1 Vote)
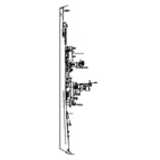
Naval Vessel, crui...
side elevation as line drawing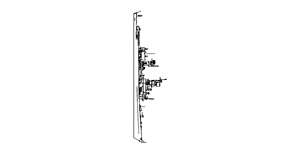
Naval Vessel, cruiser
Description:: side elevation as line drawing
author(s): (only for registered users)
Added on: 2009-Nov-13
file size: 20.13 Kb
File Type: 2D AutoCAD Blocks (.dwg or .dxf)
Downloads: 39
Rating: 6.2 (6 Votes)

Neo-Ionic Column
polygon model.
Neo-Ionic Column
Description:: polygon model.
author(s): (only for registered users)
Added on: 2010-Mar-04
file size: 498.51 Kb
File Type: 3D Studio Objects (.3ds)
Downloads: 39
Rating: 10.0 (1 Vote)
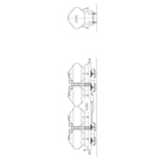
Wagon 408S
Front and side view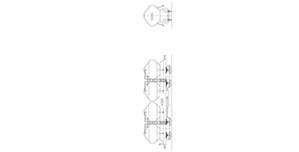
Wagon 408S
Description:: Front and side view
author(s): (only for registered users)
Added on: 2010-Jul-07
file size: 53.39 Kb
File Type: 2D AutoCAD Blocks (.dwg or .dxf)
Downloads: 39
Rating: 6.7 (3 Votes)

