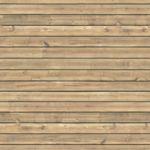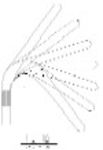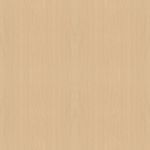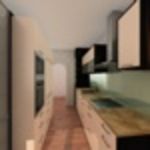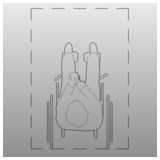
Wheelchair user to...
Wheelchair users in plan view, including exercise [...]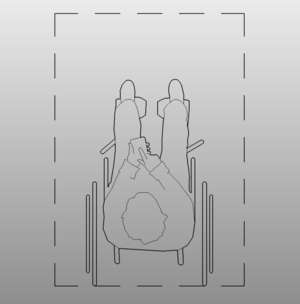
Wheelchair user top view
Description:: Wheelchair users in plan view, including exercise room acc. to Neufert. Details in Hairline, outline as 018er line.
author(s): (only for registered users)
Added on: 2018-Aug-30
file size: 41.43 Kb
File Type: 2D AutoCAD Blocks (.dwg or .dxf)
Downloads: 40
Rating: 0.0 (0 Votes)
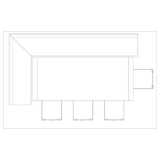
corner seat
Corner bench for 8 people with 4 chairs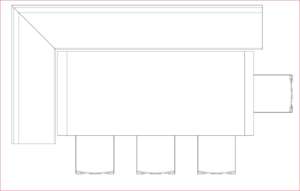
corner seat
Description:: Corner bench for 8 people with 4 chairs
author(s): (only for registered users)
Added on: 2020-Feb-03
file size: 11.94 Kb
File Type: 2D AutoCAD Blocks (.dwg or .dxf)
Downloads: 40
Rating: 0.0 (0 Votes)
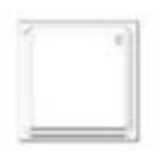
shower tub
shower tub
shower tub
Description:: shower tub
author(s): (only for registered users)
Added on: 2008-Nov-23
file size: 3.18 Kb
File Type: 2D AutoCAD Blocks (.dwg or .dxf)
Downloads: 41
Rating: 0.0 (0 Votes)
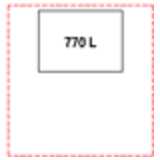
garbage can
Elevation according to Wiener MA 48[...]
garbage can
Description:: Elevation according to Wiener MA 48
DWG AutoCAD 2000
240, 770, 1100 2200 Literauthor(s): (only for registered users)
Added on: 2009-Jan-11
file size: 26.85 Kb
File Type: 2D AutoCAD Blocks (.dwg or .dxf)
Downloads: 41
Rating: 6.3 (3 Votes)
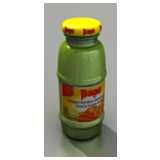
Pago bottle
Multi-Vitamin-Juice bottle incl. textures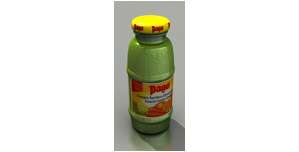
Pago bottle
Description:: Multi-Vitamin-Juice bottle incl. textures
author(s): (only for registered users)
Added on: 2009-Mar-10
file size: 1.21 MB
File Type: 3D Cinema4D Objects (.c4d)
Downloads: 41
Rating: 0.0 (0 Votes)
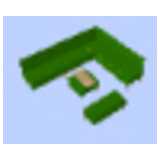
Lounge furniture
Corner sofa with table and stool
Lounge furniture
Description:: Corner sofa with table and stool
author(s): (only for registered users)
Added on: 2011-Sep-01
file size: 84.56 Kb
File Type: 3D AutoCAD Blocks (.dwg or .dxf)
Downloads: 41
Rating: 7.0 (2 Votes)
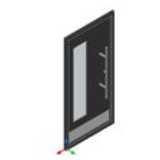
Doorframes
Doorframes
Doorframes
Description:: Doorframes
author(s): (only for registered users)
Added on: 2013-Jun-12
file size: 215.48 Kb
File Type: 3D AutoCAD Blocks (.dwg or .dxf)
Downloads: 41
Rating: 0.0 (0 Votes)
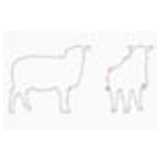
Sheep
Outline of a sheep from side
Sheep
Description:: Outline of a sheep from side
author(s): (only for registered users)
Added on: 2014-May-28
file size: 56.46 Kb
File Type: 2D AutoCAD Blocks (.dwg or .dxf)
Downloads: 41
Rating: 0.0 (0 Votes)
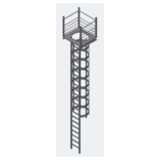
ladder with safety...
ladder with safety cage and landing, AutoCAD 2014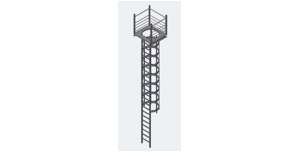
ladder with safety cage
Description:: ladder with safety cage and landing, AutoCAD 2014
author(s): (only for registered users)
Added on: 2015-Dec-04
file size: 417.50 Kb
File Type: 3D AutoCAD Blocks (.dwg or .dxf)
Downloads: 41
Rating: 2.0 (1 Vote)
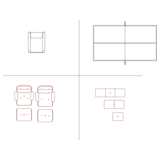
Various seating fu...
Lounge Chair [...]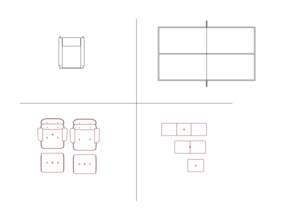
Various seating furniture
Description:: Lounge Chair
Morrisson Bench
Relax armchair
table tennis tableauthor(s): (only for registered users)
Added on: 2018-Aug-30
file size: 151.38 Kb
File Type: 2D AutoCAD Blocks (.dwg or .dxf)
Downloads: 41
Rating: 7.0 (1 Vote)
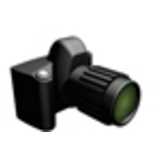
SLR camera
single-lens reflex camera with zoom lens
SLR camera
Description:: single-lens reflex camera with zoom lens
author(s): (only for registered users)
Added on: 2007-Sep-24
file size: 293.67 Kb
File Type: 3D AutoCAD Blocks (.dwg or .dxf)
Downloads: 42
Rating: 7.0 (1 Vote)
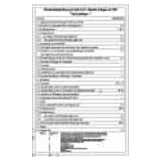
Fire Protection Le...
German Fire Protection Legend. [...]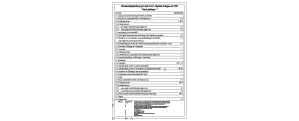
Fire Protection Legend - Building Type 1
Description:: German Fire Protection Legend.
Building Type 1author(s): (only for registered users)
Added on: 2008-Nov-26
file size: 171.52 Kb
File Type: 2D AutoCAD Blocks (.dwg or .dxf)
Downloads: 42
Rating: 8.5 (4 Votes)

bedside lamp
modern shape, red lampshade with textures and ligh[...]
bedside lamp
Description:: modern shape, red lampshade with textures and light
author(s): (only for registered users)
Added on: 2009-Jan-26
file size: 84.19 Kb
File Type: 3D Cinema4D Objects (.c4d)
Downloads: 42
Rating: 0.0 (0 Votes)
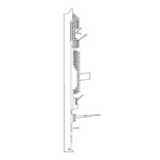
Steamship
Simple line drawing, elevation of a steamship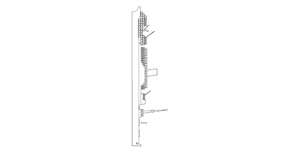
Steamship
Description:: Simple line drawing, elevation of a steamship
author(s): (only for registered users)
Added on: 2009-Nov-12
file size: 8.88 Kb
File Type: 2D AutoCAD Blocks (.dwg or .dxf)
Downloads: 42
Rating: 10.0 (1 Vote)
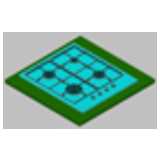
gas hob
4-flame gas hob, very detailled
gas hob
Description:: 4-flame gas hob, very detailled
author(s): (only for registered users)
Added on: 2010-Sep-01
file size: 362.24 Kb
File Type: 3D AutoCAD Blocks (.dwg or .dxf)
Downloads: 42
Rating: 9.0 (2 Votes)
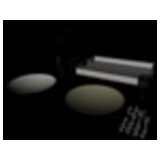
place setting
place setting with plate, cutlery, water glass, ca[...]
place setting
Description:: place setting with plate, cutlery, water glass, carafe and tablet.
author(s): (only for registered users)
Added on: 2010-Dec-06
file size: 741.93 Kb
File Type: 3D Cinema4D Objects (.c4d)
Downloads: 42
Rating: 4.0 (1 Vote)

HEB and IPE beams
dynamic block of HEB and IPE beams
HEB and IPE beams
Description:: dynamic block of HEB and IPE beams
author(s): (only for registered users)
Added on: 2011-Sep-05
file size: 573.18 Kb
File Type: 2D AutoCAD Blocks (.dwg or .dxf)
Downloads: 42
Rating: 7.0 (1 Vote)
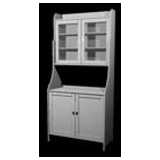
Cupboard
Cupboard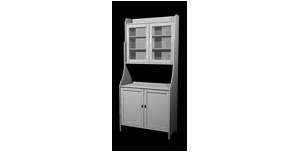
Cupboard
Description:: Cupboard
author(s): (only for registered users)
Added on: 2011-Nov-23
file size: 518.98 Kb
File Type: 3D AutoCAD Blocks (.dwg or .dxf)
Downloads: 42
Rating: 9.0 (1 Vote)
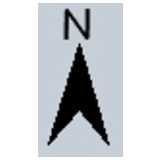
Simple North Arrow
Simple north arrow symbol for drawings
Simple North Arrow
Description:: Simple north arrow symbol for drawings
author(s): (only for registered users)
Added on: 2014-Jan-27
file size: 33.49 Kb
File Type: 2D AutoCAD Blocks (.dwg or .dxf)
Downloads: 42
Rating: 0.0 (0 Votes)
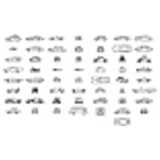
classic cars
mostly side views, some top views
classic cars
Description:: mostly side views, some top views
author(s): (only for registered users)
Added on: 2015-Sep-11
file size: 756.53 Kb
File Type: 2D AutoCAD Blocks (.dwg or .dxf)
Downloads: 42
Rating: 0.0 (0 Votes)
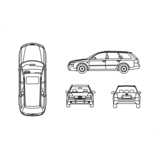
Car, Audi A6 Avant
Audi A6 Avant in all views - floor plan (top view)[...]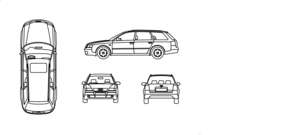
Car, Audi A6 Avant
Description:: Audi A6 Avant in all views - floor plan (top view), side view, front view, rear view
author(s): (only for registered users)
Added on: 2016-Sep-20
file size: 118.01 Kb
File Type: 2D AutoCAD Blocks (.dwg or .dxf)
Downloads: 42
Rating: 0.0 (0 Votes)
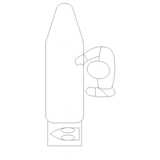
Ironing board
ironing board, top view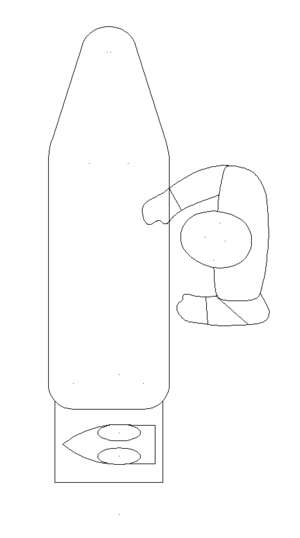
Ironing board
Description:: ironing board, top view
author(s): (only for registered users)
Added on: 2021-Sep-13
file size: 17.68 Kb
File Type: 2D AutoCAD Blocks (.dwg or .dxf)
Downloads: 42
Rating: 0.0 (0 Votes)
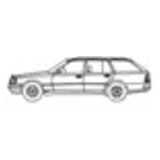
Mercedes car, side...
Mercedes car, side view, DXF2000 file
Mercedes car, side elevation
Description:: Mercedes car, side view, DXF2000 file
author(s): (only for registered users)
Added on: 2006-Oct-02
file size: 10.89 Kb
File Type: 2D AutoCAD Blocks (.dwg or .dxf)
Downloads: 43
Rating: 8.0 (1 Vote)
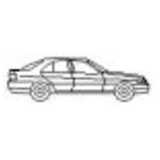
Mercedes C-Klasse ...
notchback limousine
Mercedes C-Klasse Limousine
Description:: notchback limousine
C-Classauthor(s): (only for registered users)
Added on: 2007-Feb-15
file size: 9.68 Kb
File Type: 2D AutoCAD Blocks (.dwg or .dxf)
Downloads: 43
Rating: 7.5 (4 Votes)
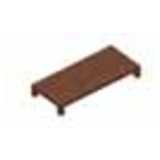
wooden couch
wooden couch
wooden couch
Description:: wooden couch
author(s): (only for registered users)
Added on: 2007-Nov-05
file size: 257.29 Kb
File Type: 3D ArchiCAD Libraries (.gsm)
Downloads: 43
Rating: 0.0 (0 Votes)

Larch (Tree)
Simple conifer (Larch), outline drawing, as elevat[...]
Larch (Tree)
Description:: Simple conifer (Larch), outline drawing, as elevation
author(s): (only for registered users)
Added on: 2008-Mar-19
file size: 41.71 Kb
File Type: 2D AutoCAD Blocks (.dwg or .dxf)
Downloads: 43
Rating: 5.7 (3 Votes)
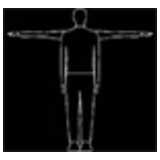
Man standing in tw...
Simple drawing man with stretched and ajared arms.
Man standing in two arm positions
Description:: Simple drawing man with stretched and ajared arms.
author(s): (only for registered users)
Added on: 2008-Jul-03
file size: 6.03 Kb
File Type: 2D AutoCAD Blocks (.dwg or .dxf)
Downloads: 43
Rating: 7.8 (4 Votes)
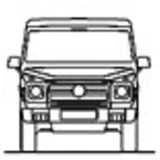
off-road vehicle,...
detailed for scale 1:500 to 1:100
off-road vehicle, fron view
Description:: detailed for scale 1:500 to 1:100
author(s): (only for registered users)
Added on: 2008-Sep-12
file size: 11.74 Kb
File Type: 2D AutoCAD Blocks (.dwg or .dxf)
Downloads: 43
Rating: 9.8 (4 Votes)
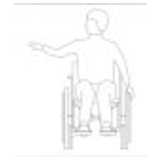
Wheelchair User, S...
arm half way stretched out
Wheelchair User, Side Elevation
Description:: arm half way stretched out
author(s): (only for registered users)
Added on: 2009-Jul-13
file size: 490.14 Kb
File Type: 2D AutoCAD Blocks (.dwg or .dxf)
Downloads: 43
Rating: 0.0 (0 Votes)
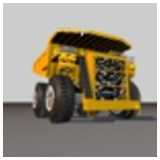
heavy-duty dumper
Cinema 4D R12 object![...]
heavy-duty dumper
Description:: Cinema 4D R12 object!
heavy-duty dumper, Liebherr, Siemens, surface mining, earth movement.
Modelled based on pictures.author(s): (only for registered users)
Added on: 2011-Jan-18
file size: 248.51 Kb
File Type: 3D Cinema4D Objects (.c4d)
Downloads: 43
Rating: 3.0 (3 Votes)
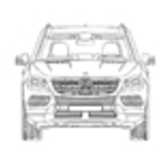
Mercedes Benz M-Cl...
Mercedes Benz M-Class, front and side view, very d[...]
Mercedes Benz M-Class
Description:: Mercedes Benz M-Class, front and side view, very detailed
author(s): (only for registered users)
Added on: 2014-Jul-01
file size: 102.89 Kb
File Type: 2D AutoCAD Blocks (.dwg or .dxf)
Downloads: 43
Rating: 9.3 (3 Votes)
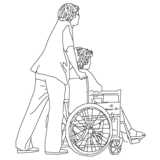
Wheelchair user wi...
Wheelchair user with accompanying person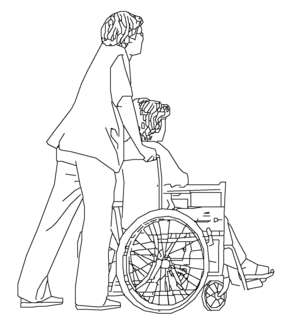
Wheelchair user with accompanying person
Description:: Wheelchair user with accompanying person
author(s): (only for registered users)
Added on: 2016-Oct-15
file size: 47.50 Kb
File Type: 2D AutoCAD Blocks (.dwg or .dxf)
Downloads: 43
Rating: 0.0 (0 Votes)
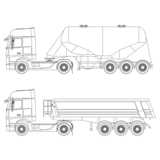
Mercedes-Benz Actr...
Side view Actros tractor from 2011 with silo trail[...]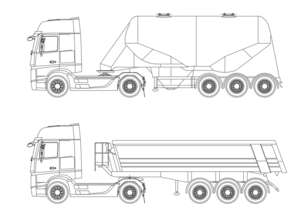
Mercedes-Benz Actros with gravel semi-trailer and silo trailer
Description:: Side view Actros tractor from 2011 with silo trailer 30 m³ and semi-trailer 24 m³.
author(s): (only for registered users)
Added on: 2019-Oct-04
file size: 663.33 Kb
File Type: 2D AutoCAD Blocks (.dwg or .dxf)
Downloads: 43
Rating: 10.0 (1 Vote)
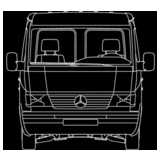
33 side views and ...
different vehicles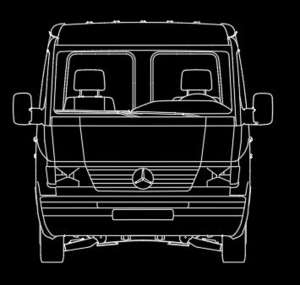
33 side views and top views of vehicles
Description:: different vehicles
author(s): (only for registered users)
Added on: 2020-Feb-03
file size: 837.06 Kb
File Type: 2D AutoCAD Blocks (.dwg or .dxf)
Downloads: 43
Rating: 10.0 (1 Vote)
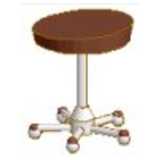
Stool with rolls
office stool
Stool with rolls
Description:: office stool
author(s): (only for registered users)
Added on: 2007-Jan-25
file size: 3.29 Kb
File Type: 3D ArchiCAD Libraries (.gsm)
Downloads: 44
Rating: 8.0 (1 Vote)
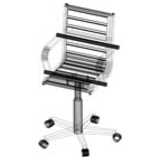
Office Chair 3D
office chair on rolls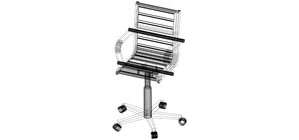
Office Chair 3D
Description:: office chair on rolls
author(s): (only for registered users)
Added on: 2009-Jan-19
file size: 370.55 Kb
File Type: 3D AutoCAD Blocks (.dwg or .dxf)
Downloads: 44
Rating: 8.0 (2 Votes)
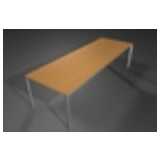
Metal framed offic...
modern and simple, with wooden desk-top and a meta[...]
Metal framed office table
Description:: modern and simple, with wooden desk-top and a metal frame, textures included
author(s): (only for registered users)
Added on: 2009-Jan-26
file size: 384.95 Kb
File Type: 3D Cinema4D Objects (.c4d)
Downloads: 44
Rating: 0.0 (0 Votes)
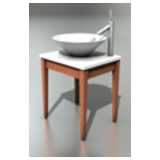
Wash Table
wash-bowl on a little table, design by philipp sta[...]
Wash Table
Description:: wash-bowl on a little table, design by philipp starck
author(s): (only for registered users)
Added on: 2009-Mar-10
file size: 2.08 MB
File Type: 3D Cinema4D Objects (.c4d)
Downloads: 44
Rating: 8.0 (2 Votes)
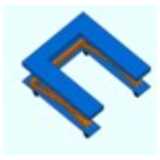
3D lifting table n...
non elevated lifting table, U -shape[...]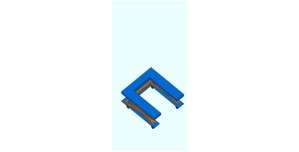
3D lifting table non-elevated
Description:: non elevated lifting table, U -shape
L=1200mm, W=1085mmauthor(s): (only for registered users)
Added on: 2009-Oct-13
file size: 1.01 MB
File Type: 3D AutoCAD Blocks (.dwg or .dxf)
Downloads: 44
Rating: 0.0 (0 Votes)

Hilti HUS 7,5 screws
Hilti HUS 7,5 screws, good for fixing into concret[...]
Hilti HUS 7,5 screws
Description:: Hilti HUS 7,5 screws, good for fixing into concrete walls
author(s): (only for registered users)
Added on: 2009-Oct-26
file size: 156.16 Kb
File Type: 2D AutoCAD Blocks (.dwg or .dxf)
Downloads: 44
Rating: 5.0 (1 Vote)
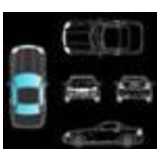
Mercedes SLK, car,...
Elevation, top view and all side views of a Merced[...]
Mercedes SLK, car, 2D views
Description:: Elevation, top view and all side views of a Mercedes SLK.
author(s): (only for registered users)
Added on: 2010-Apr-11
file size: 159.80 Kb
File Type: 2D AutoCAD Blocks (.dwg or .dxf)
Downloads: 44
Rating: 0.0 (0 Votes)
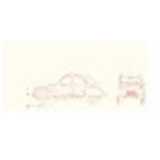
2D Oldtimer
Front and side elevation
2D Oldtimer
Description:: Front and side elevation
author(s): (only for registered users)
Added on: 2011-Aug-10
file size: 24.62 Kb
File Type: 2D AutoCAD Blocks (.dwg or .dxf)
Downloads: 44
Rating: 9.0 (1 Vote)
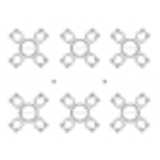
Table and chairs
Round table with four chairs, grouped, top view fo[...]
Table and chairs
Description:: Round table with four chairs, grouped, top view for floor plan
author(s): (only for registered users)
Added on: 2013-Jul-18
file size: 16.69 Kb
File Type: 2D AutoCAD Blocks (.dwg or .dxf)
Downloads: 44
Rating: 0.0 (0 Votes)
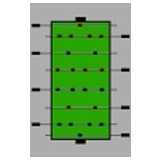
foosball table
Top view of a foosball table
foosball table
Description:: Top view of a foosball table
author(s): (only for registered users)
Added on: 2015-Oct-13
file size: 83.96 Kb
File Type: 2D AutoCAD Blocks (.dwg or .dxf)
Downloads: 44
Rating: 8.0 (1 Vote)

Presentation Termi...
Presentation terminal for fair trades or entrance [...]
Presentation Terminal
Description:: Presentation terminal for fair trades or entrance areas. Screen can be textured. Enjoy!
author(s): (only for registered users)
Added on: 2006-Dec-14
file size: 6.27 Kb
File Type: 3D Cinema4D Objects (.c4d)
Downloads: 45
Rating: 9.5 (2 Votes)
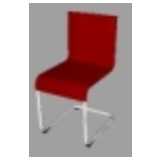
Chair Dinner
3DS Chair Dinner
Chair Dinner
Description:: 3DS Chair Dinner
author(s): (only for registered users)
Added on: 2008-Jan-07
file size: 40.12 Kb
File Type: 3D Studio Objects (.3ds)
Downloads: 45
Rating: 10.0 (1 Vote)
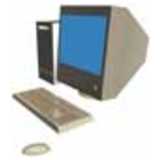
PC, Screen, Keyboard
PC, Screen, Keyboard, Mouse
PC, Screen, Keyboard
Description:: PC, Screen, Keyboard, Mouse
author(s): (only for registered users)
Added on: 2008-Feb-15
file size: 22.24 Kb
File Type: 3D Studio Objects (.3ds)
Downloads: 45
Rating: 0.0 (0 Votes)
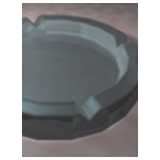
ash-tray
smoked glass ashtray
ash-tray
Description:: smoked glass ashtray
author(s): (only for registered users)
Added on: 2009-Mar-19
file size: 36.62 Kb
File Type: 3D Cinema4D Objects (.c4d)
Downloads: 45
Rating: 0.0 (0 Votes)

