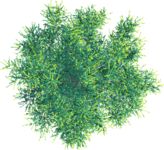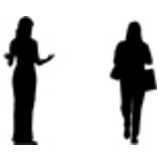
Woman standing and...
Walking Woman from back and standing woman in side[...]
Woman standing and walking
Description:: Walking Woman from back and standing woman in side view.
author(s): (only for registered users)
Added on: 2010-Nov-15
file size: 41.05 Kb
File Type: 2D AutoCAD Blocks (.dwg or .dxf)
Downloads: 128
Rating: 9.7 (3 Votes)
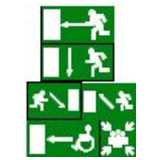
misc. escape route...
DWG 2007
misc. escape route signs
Description:: DWG 2007
author(s): (only for registered users)
Added on: 2010-Dec-06
file size: 20.40 Kb
File Type: 2D AutoCAD Blocks (.dwg or .dxf)
Downloads: 128
Rating: 8.0 (4 Votes)
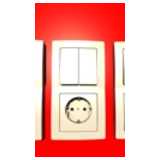
Switches and sockets
simple switches and sockets in a Allplan and C4D f[...]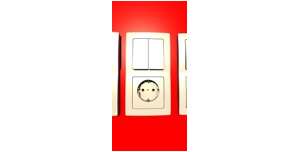
Switches and sockets
Description:: simple switches and sockets in a Allplan and C4D format.
author(s): (only for registered users)
Added on: 2008-Dec-01
file size: 857.57 Kb
File Type: 3D Cinema4D Objects (.c4d)
Downloads: 129
Rating: 8.7 (15 Votes)
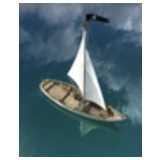
shallop, boat
A longboat with textures, very detailed.
shallop, boat
Description:: A longboat with textures, very detailed.
author(s): (only for registered users)
Added on: 2009-Mar-11
file size: 13.86 MB
File Type: 3D Cinema4D Objects (.c4d)
Downloads: 129
Rating: 9.1 (7 Votes)
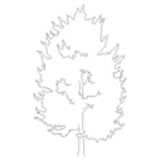
leaf tree 03
side elevation
leaf tree 03
Description:: side elevation
author(s): (only for registered users)
Added on: 2009-Jun-22
file size: 99.21 Kb
File Type: 2D AutoCAD Blocks (.dwg or .dxf)
Downloads: 129
Rating: 7.0 (4 Votes)
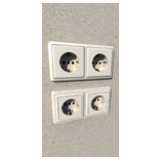
Double electrical ...
Size as per norm.[...]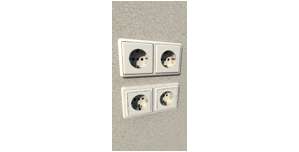
Double electrical socket DIN 49440-441 vertical
Description:: Size as per norm.
Question:
www.angosia.deauthor(s): (only for registered users)
Added on: 2010-Oct-18
file size: 60.27 Kb
File Type: 3D Cinema4D Objects (.c4d)
Downloads: 129
Rating: 9.5 (4 Votes)
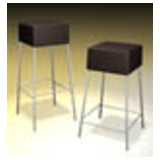
bar stool Manhattan
bar stool in two sizes: 68cm (High-Dining) and 80c[...]
bar stool Manhattan
Description:: bar stool in two sizes: 68cm (High-Dining) and 80cm
author(s): (only for registered users)
Added on: 2007-Jun-21
file size: 25.09 Kb
File Type: 3D Studio Objects (.3ds)
Downloads: 130
Rating: 7.0 (5 Votes)
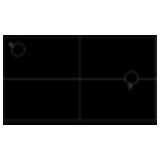
Sport Utilities
- table tennis[...]
Sport Utilities
Description:: - table tennis
- dumbbell bench
- tennisauthor(s): (only for registered users)
Added on: 2008-Sep-29
file size: 7.49 Kb
File Type: 2D AutoCAD Blocks (.dwg or .dxf)
Downloads: 130
Rating: 6.0 (2 Votes)
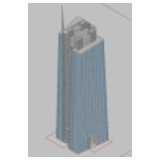
Skyscraper
High-Raise builing
Skyscraper
Description:: High-Raise builing
author(s): (only for registered users)
Added on: 2009-Mar-15
file size: 1.24 MB
File Type: 3D AutoCAD Blocks (.dwg or .dxf)
Downloads: 130
Rating: 8.0 (2 Votes)
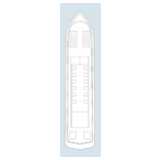
Boat, yacht, top v...
simple top vie of a yacht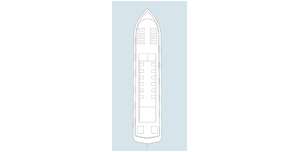
Boat, yacht, top view
Description:: simple top vie of a yacht
author(s): (only for registered users)
Added on: 2009-Jun-22
file size: 36.91 Kb
File Type: 2D AutoCAD Blocks (.dwg or .dxf)
Downloads: 130
Rating: 7.5 (2 Votes)
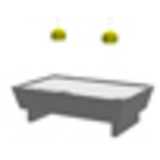
3D billiard table
simple design without illiard balls and holes.
3D billiard table
Description:: simple design without illiard balls and holes.
author(s): (only for registered users)
Added on: 2010-Dec-06
file size: 19.74 Kb
File Type: 3D AutoCAD Blocks (.dwg or .dxf)
Downloads: 130
Rating: 8.3 (3 Votes)
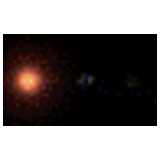
3D Globe animation
A globe to which you zoom on
3D Globe animation
Description:: A globe to which you zoom on
author(s): (only for registered users)
Added on: 2008-May-03
file size: 2.05 MB
File Type: 3D Cinema4D Objects (.c4d)
Downloads: 131
Rating: 8.7 (3 Votes)
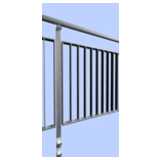
Railing
metalwork balustrade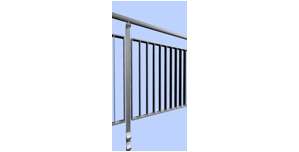
Railing
Description:: metalwork balustrade
author(s): (only for registered users)
Added on: 2008-Oct-31
file size: 18.42 Kb
File Type: 3D Cinema4D Objects (.c4d)
Downloads: 131
Rating: 6.5 (2 Votes)
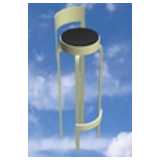
barstool
3D bar stool
barstool
Description:: 3D bar stool
author(s): (only for registered users)
Added on: 2009-Feb-24
file size: 35.34 Kb
File Type: 3D AutoCAD Blocks (.dwg or .dxf)
Downloads: 131
Rating: 5.8 (4 Votes)
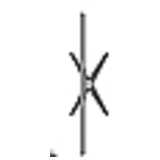
LCD-TV
LCD-TV top elevation / floor plan
LCD-TV
Description:: LCD-TV top elevation / floor plan
author(s): (only for registered users)
Added on: 2011-Nov-10
file size: 5.76 Kb
File Type: 2D AutoCAD Blocks (.dwg or .dxf)
Downloads: 131
Rating: 7.0 (3 Votes)
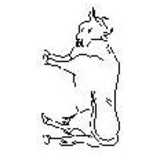
Cow 2D side elevat...
AutoCAD DWG 2004.
Cow 2D side elevation
Description:: AutoCAD DWG 2004.
author(s): (only for registered users)
Added on: 2008-Nov-21
file size: 17.77 Kb
File Type: 2D AutoCAD Blocks (.dwg or .dxf)
Downloads: 132
Rating: 7.1 (7 Votes)
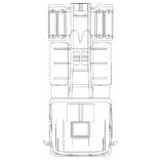
Articulated truck...
Top elevation of a two-axled Articulated truck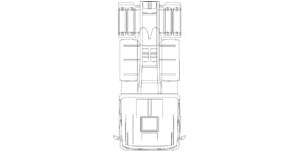
Articulated truck, top view
Description:: Top elevation of a two-axled Articulated truck
author(s): (only for registered users)
Added on: 2010-Mar-04
file size: 15.32 Kb
File Type: 2D AutoCAD Blocks (.dwg or .dxf)
Downloads: 132
Rating: 9.0 (6 Votes)
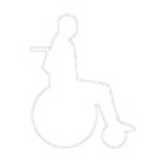
Wheelchair User
Simple and abstract drawing; only outlines; closed[...]
Wheelchair User
Description:: Simple and abstract drawing; only outlines; closed polyline
author(s): (only for registered users)
Added on: 2007-Jul-31
file size: 1003.15 Kb
File Type: 2D AutoCAD Blocks (.dwg or .dxf)
Downloads: 133
Rating: 7.6 (7 Votes)
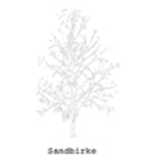
silver birch eleva...
elevation of a silver birch tree (Betula pendula)
silver birch elevation
Description:: elevation of a silver birch tree (Betula pendula)
author(s): (only for registered users)
Added on: 2012-Feb-03
file size: 109.47 Kb
File Type: 2D AutoCAD Blocks (.dwg or .dxf)
Downloads: 133
Rating: 0.0 (0 Votes)
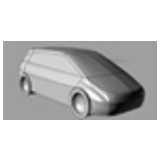
Simple 3D Car
Simple 3D model of a small car. Ideal for fast ren[...]
Simple 3D Car
Description:: Simple 3D model of a small car. Ideal for fast rendering and hidden line views.
author(s): (only for registered users)
Added on: 2012-Mar-12
file size: 964.12 Kb
File Type: 3D Rhino (.3dm)
Downloads: 133
Rating: 7.7 (3 Votes)
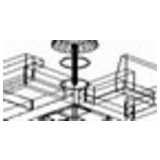
3D furniture for s...
3D Furniture[...]
3D furniture for small house or flat
Description:: 3D Furniture
Small Family House Furniture with classes
Bedroom
Dining Room
Family Room
Kitchen
Bath & Others
for Vectorworks v8-v12-v2010 and UPauthor(s): (only for registered users)
Added on: 2013-Jul-31
file size: 1.08 MB
File Type: 3D VectorWorks (.vwx)
Downloads: 133
Rating: 7.0 (1 Vote)
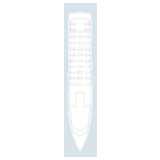
Boat, yacht, top v...
Simple yacht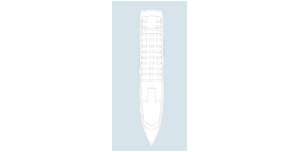
Boat, yacht, top view
Description:: Simple yacht
author(s): (only for registered users)
Added on: 2009-Jun-22
file size: 47.84 Kb
File Type: 2D AutoCAD Blocks (.dwg or .dxf)
Downloads: 134
Rating: 6.0 (1 Vote)
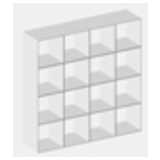
Recangulare Shelf
Measurements and Material are adjustable.
Recangulare Shelf
Description:: Measurements and Material are adjustable.
author(s): (only for registered users)
Added on: 2009-Jun-22
file size: 9.21 Kb
File Type: 3D ArchiCAD Libraries (.gsm)
Downloads: 134
Rating: 9.0 (2 Votes)
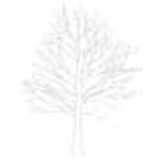
Tree
Shrubby tree
Tree
Description:: Shrubby tree
author(s): (only for registered users)
Added on: 2012-Mar-28
file size: 119.63 Kb
File Type: 2D AutoCAD Blocks (.dwg or .dxf)
Downloads: 134
Rating: 7.0 (2 Votes)
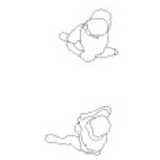
Top view of two wa...
Top view of two walking people for floor plans
Top view of two walking people
Description:: Top view of two walking people for floor plans
author(s): (only for registered users)
Added on: 2014-Jul-28
file size: 741.74 Kb
File Type: 2D AutoCAD Blocks (.dwg or .dxf)
Downloads: 134
Rating: 8.7 (3 Votes)
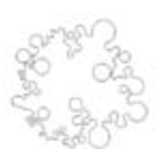
Funny Tree
a bubble tree
Funny Tree
Description:: a bubble tree
author(s): (only for registered users)
Added on: 2008-Jan-22
file size: 10.77 Kb
File Type: 2D AutoCAD Blocks (.dwg or .dxf)
Downloads: 135
Rating: 8.6 (7 Votes)
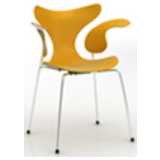
Arm Chair
A nice chair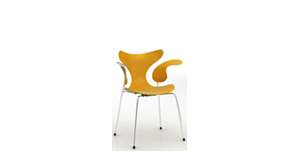
Arm Chair
Description:: A nice chair
author(s): (only for registered users)
Added on: 2008-Apr-09
file size: 578.94 Kb
File Type: 3D Studio Objects (.3ds)
Downloads: 135
Rating: 7.5 (4 Votes)
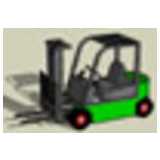
fork lift
fork lift
fork lift
Description:: fork lift
author(s): (only for registered users)
Added on: 2010-Jan-20
file size: 229.20 Kb
File Type: 3D SketchUp (.skp)
Downloads: 135
Rating: 7.5 (4 Votes)
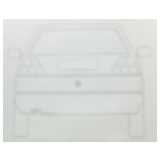
2D Elevation VW Go...
2D Elevation VW Golf II rear
2D Elevation VW Golf II rear
Description:: 2D Elevation VW Golf II rear
author(s): (only for registered users)
Added on: 2011-Jun-03
file size: 7.89 Kb
File Type: 2D AutoCAD Blocks (.dwg or .dxf)
Downloads: 135
Rating: 7.2 (5 Votes)
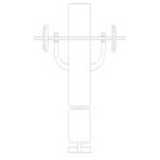
strength training ...
simple strength training bench drawing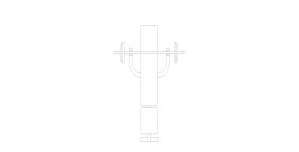
strength training bench Top View (sports equipment)
Description:: simple strength training bench drawing
author(s): (only for registered users)
Added on: 2011-Jul-13
file size: 9.10 Kb
File Type: 2D AutoCAD Blocks (.dwg or .dxf)
Downloads: 135
Rating: 10.0 (3 Votes)
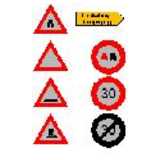
Traffic Signs (con...
Miscellaneous trafic signs. Symbols for street con[...]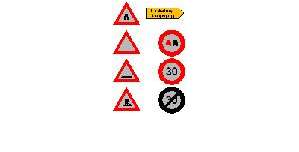
Traffic Signs (construction site safety)
Description:: Miscellaneous trafic signs. Symbols for street construction site safety (German)
author(s): (only for registered users)
Added on: 2011-Aug-24
file size: 26.34 Kb
File Type: 3D AutoCAD Blocks (.dwg or .dxf)
Downloads: 135
Rating: 8.5 (2 Votes)
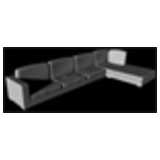
3d Couch
Couch, Chaiselongue
3d Couch
Description:: Couch, Chaiselongue
author(s): (only for registered users)
Added on: 2011-Oct-07
file size: 1.42 MB
File Type: 3D Cinema4D Objects (.c4d)
Downloads: 135
Rating: 6.5 (2 Votes)
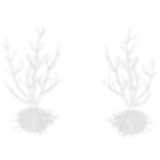
bushes
Elevation of shrubs 2D) with bales and roots
bushes
Description:: Elevation of shrubs 2D) with bales and roots
author(s): (only for registered users)
Added on: 2012-Feb-10
file size: 64.83 Kb
File Type: 2D AutoCAD Blocks (.dwg or .dxf)
Downloads: 135
Rating: 9.0 (3 Votes)
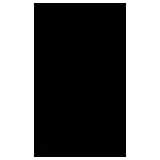
Sanitary facilitie...
3 sinks, shower, toilet, bidet and bath tub in top[...]
Sanitary facilities, simple and modern
Description:: 3 sinks, shower, toilet, bidet and bath tub in top view
author(s): (only for registered users)
Added on: 2012-Feb-20
file size: 13.49 Kb
File Type: 2D AutoCAD Blocks (.dwg or .dxf)
Downloads: 135
Rating: 9.3 (4 Votes)
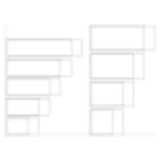
Sheet frame, CAD d...
DIN paper sheet frames in various sizes with fold [...]
Sheet frame, CAD drawing frame
Description:: DIN paper sheet frames in various sizes with fold marks
author(s): (only for registered users)
Added on: 2012-Apr-27
file size: 337.12 Kb
File Type: 2D AutoCAD Blocks (.dwg or .dxf)
Downloads: 135
Rating: 5.7 (3 Votes)
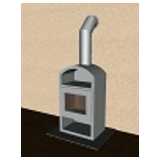
Stove
Simple stove, drawn with MicroStation V8i.
Stove
Description:: Simple stove, drawn with MicroStation V8i.
author(s): (only for registered users)
Added on: 2013-Jan-11
file size: 17.48 Kb
File Type: 3D AutoCAD Blocks (.dwg or .dxf)
Downloads: 135
Rating: 10.0 (3 Votes)
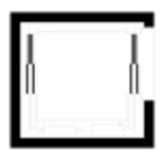
Elevator
Passenger elevator without engine room.
Elevator
Description:: Passenger elevator without engine room.
author(s): (only for registered users)
Added on: 2008-Jan-26
file size: 6.51 Kb
File Type: 2D AutoCAD Blocks (.dwg or .dxf)
Downloads: 136
Rating: 9.0 (3 Votes)
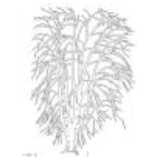
Maple Tree, in Win...
Tree - Maple, line drawing.
Maple Tree, in Wintertime, without leaves
Description:: Tree - Maple, line drawing.
author(s): (only for registered users)
Added on: 2008-Feb-24
file size: 230.21 Kb
File Type: 2D AutoCAD Blocks (.dwg or .dxf)
Downloads: 136
Rating: 5.7 (7 Votes)
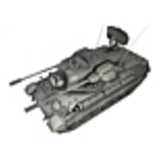
Gepard tank
A very detailed model of a Gepard flak-tank
Gepard tank
Description:: A very detailed model of a Gepard flak-tank
author(s): (only for registered users)
Added on: 2009-Mar-11
file size: 4.87 MB
File Type: 3D Cinema4D Objects (.c4d)
Downloads: 136
Rating: 9.3 (4 Votes)
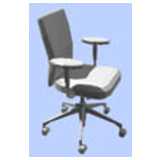
Office swivel chair
Office swivel chair with arm support
Office swivel chair
Description:: Office swivel chair with arm support
author(s): (only for registered users)
Added on: 2010-Oct-27
file size: 84.17 Kb
File Type: 3D AutoCAD Blocks (.dwg or .dxf)
Downloads: 136
Rating: 9.0 (1 Vote)
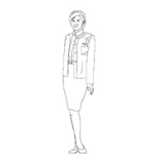
Woman with fancy d...
dwg drawing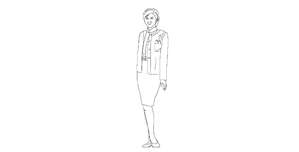
Woman with fancy dress
Description:: dwg drawing
author(s): (only for registered users)
Added on: 2007-Jul-17
file size: 71.55 Kb
File Type: 2D AutoCAD Blocks (.dwg or .dxf)
Downloads: 137
Rating: 7.9 (10 Votes)
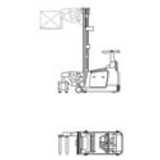
VNA (Very Narrow A...
floor-borne vehicle. top view and side elevation.
VNA (Very Narrow Aisle) truck
Description:: floor-borne vehicle. top view and side elevation.
author(s): (only for registered users)
Added on: 2009-Jan-28
file size: 24.42 Kb
File Type: 2D AutoCAD Blocks (.dwg or .dxf)
Downloads: 137
Rating: 8.0 (4 Votes)
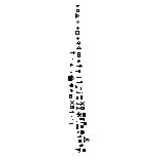
notation symbol
notation symbol for master plans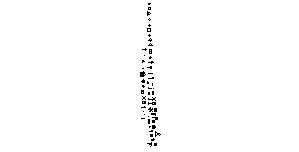
notation symbol
Description:: notation symbol for master plans
author(s): (only for registered users)
Added on: 2011-Sep-04
file size: 26.74 Kb
File Type: 2D AutoCAD Blocks (.dwg or .dxf)
Downloads: 137
Rating: 6.5 (4 Votes)
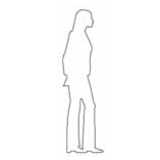
Outlines woman
side elevation of a woman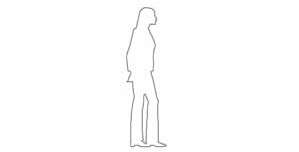
Outlines woman
Description:: side elevation of a woman
author(s): (only for registered users)
Added on: 2010-Aug-05
file size: 548.59 Kb
File Type: 2D AutoCAD Blocks (.dwg or .dxf)
Downloads: 138
Rating: 8.3 (3 Votes)
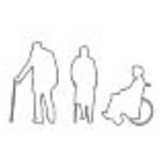
two elderly man (...
Simple and abstract outline drawing; closed polyli[...]
two elderly man (seniors) and a wheelchair user
Description:: Simple and abstract outline drawing; closed polyline
author(s): (only for registered users)
Added on: 2007-Jul-31
file size: 42.22 Kb
File Type: 2D AutoCAD Blocks (.dwg or .dxf)
Downloads: 139
Rating: 7.9 (9 Votes)
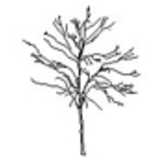
Winter Tree as Lin...
Simple drawing as line drawing
Winter Tree as Line Drawing
Description:: Simple drawing as line drawing
author(s): (only for registered users)
Added on: 2008-Jan-10
file size: 31.74 Kb
File Type: 2D AutoCAD Blocks (.dwg or .dxf)
Downloads: 139
Rating: 8.4 (8 Votes)
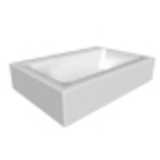
top fixed handwash...
Similar to Alape models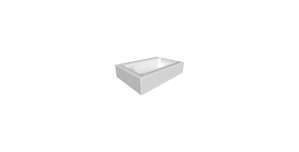
top fixed handwash - 58,5 x 40,5 x 12,5
Description:: Similar to Alape models
author(s): (only for registered users)
Added on: 2009-Jun-04
file size: 12.55 Kb
File Type: 3D ArchiCAD Libraries (.gsm)
Downloads: 139
Rating: 8.0 (6 Votes)
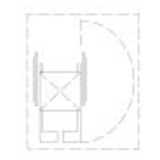
Wheelchair Symbol ...
top view
Wheelchair Symbol with Turning Circle
Description:: top view
author(s): (only for registered users)
Added on: 2009-Jul-13
file size: 491.86 Kb
File Type: 2D AutoCAD Blocks (.dwg or .dxf)
Downloads: 139
Rating: 7.6 (8 Votes)

