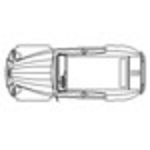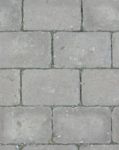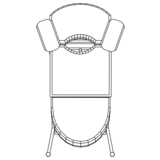
Urologists seat ab...
View a urologist chair from above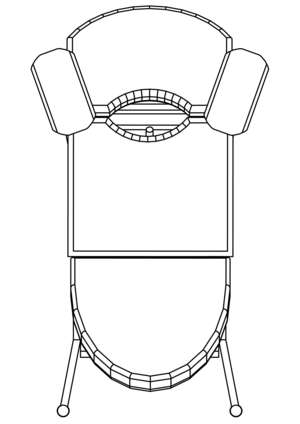
Urologists seat above
Description:: View a urologist chair from above
author(s): (only for registered users)
Added on: 2016-Dec-01
file size: 29.46 Kb
File Type: 2D AutoCAD Blocks (.dwg or .dxf)
Downloads: 3
Rating: 0.0 (0 Votes)
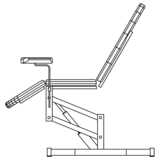
Urologists chair s...
View a urologist chair from the side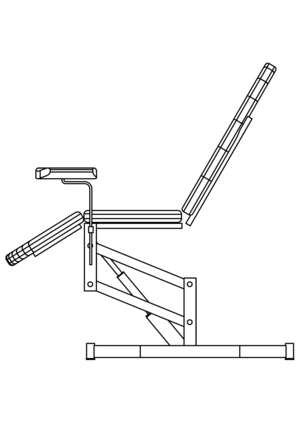
Urologists chair side view
Description:: View a urologist chair from the side
author(s): (only for registered users)
Added on: 2016-Dec-01
file size: 25.99 Kb
File Type: 2D AutoCAD Blocks (.dwg or .dxf)
Downloads: 3
Rating: 0.0 (0 Votes)
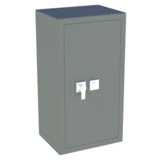
Tresor 3D
Tresor 3D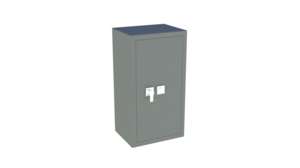
Tresor 3D
Description:: Tresor 3D
author(s): (only for registered users)
Added on: 2017-Jan-24
file size: 288.33 Kb
File Type: 3D AutoCAD Blocks (.dwg or .dxf)
Downloads: 3
Rating: 0.0 (0 Votes)
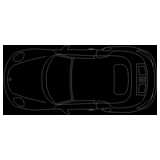
Porsche 911 Turbo ...
Top view for floor plan drawings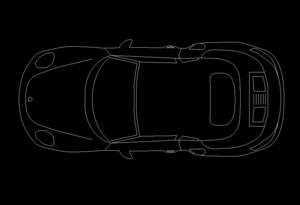
Porsche 911 Turbo Cabriolet - Top View
Description:: Top view for floor plan drawings
author(s): (only for registered users)
Added on: 2018-Jan-04
file size: 24.70 Kb
File Type: 2D AutoCAD Blocks (.dwg or .dxf)
Downloads: 3
Rating: 0.0 (0 Votes)
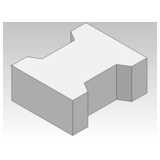
Double-T Paving St...
Double-T Paving Stone - Concrete paving stone bone[...]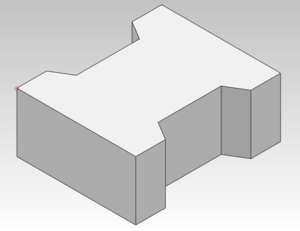
Double-T Paving Stone
Description:: Double-T Paving Stone - Concrete paving stone bone shape
author(s): (only for registered users)
Added on: 2019-Jan-01
file size: 12.22 Kb
File Type: 2D AutoCAD Blocks (.dwg or .dxf)
Downloads: 3
Rating: 0.0 (0 Votes)
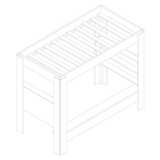
Loft bed 200x100x1...
Loft bed for children and adults 200x100x164 cm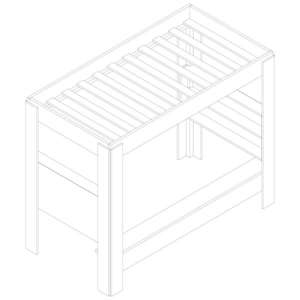
Loft bed 200x100x164 cm
Description:: Loft bed for children and adults 200x100x164 cm
author(s): (only for registered users)
Added on: 2019-Aug-04
file size: 17.31 Kb
File Type: 3D AutoCAD Blocks (.dwg or .dxf)
Downloads: 3
Rating: 0.0 (0 Votes)
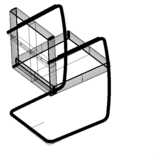
Cantilever chair 3D
Chair similar to Bene Drexler in 3D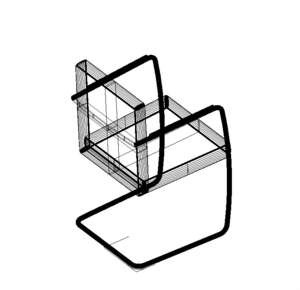
Cantilever chair 3D
Description:: Chair similar to Bene Drexler in 3D
author(s): (only for registered users)
Added on: 2020-Dec-07
file size: 9.10 MB
File Type: 3D AutoCAD Blocks (.dwg or .dxf)
Downloads: 3
Rating: 0.0 (0 Votes)
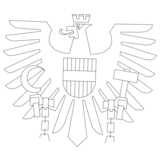
Adler - civil engi...
For civil engineers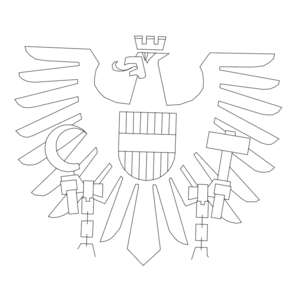
Adler - civil engineer
Description:: For civil engineers
author(s): (only for registered users)
Added on: 2021-Mar-30
file size: 22.24 Kb
File Type: 2D AutoCAD Blocks (.dwg or .dxf)
Downloads: 3
Rating: 0.0 (0 Votes)
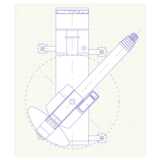
Mobile crane 70t
2D top view of mobile crane 70t, lines and solids,[...]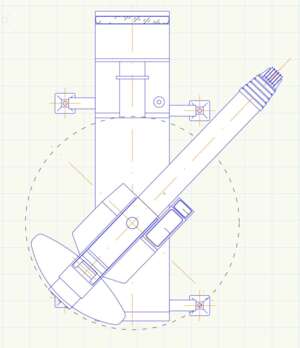
Mobile crane 70t
Description:: 2D top view of mobile crane 70t, lines and solids, upper carriage separately rotatable
author(s): (only for registered users)
Added on: 2023-Feb-05
file size: 28.27 Kb
File Type: 2D AutoCAD Blocks (.dwg or .dxf)
Downloads: 3
Rating: 10.0 (1 Vote)
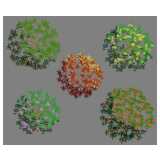
5 Trees
5 different tree types - top view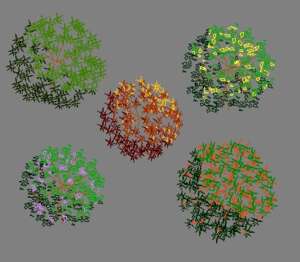
5 Trees
Description:: 5 different tree types - top view
author(s): (only for registered users)
Added on: 2024-Apr-04
file size: 210.56 Kb
File Type: 2D AutoCAD Blocks (.dwg or .dxf)
Downloads: 3
Rating: 0.0 (0 Votes)
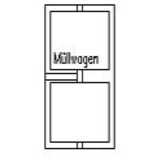
collection vehicl...
collection vehicle , divided by 2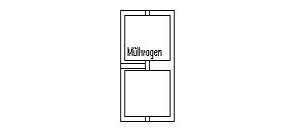
collection vehicle , divided by 2
Description:: collection vehicle , divided by 2
author(s): (only for registered users)
Added on: 2009-Apr-06
file size: 119.47 Kb
File Type: 2D AutoCAD Blocks (.dwg or .dxf)
Downloads: 4
Rating: 0.0 (0 Votes)
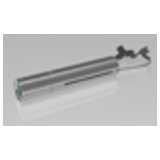
Keychain Flashlight
Small flashlight with keychain and keys
Keychain Flashlight
Description:: Small flashlight with keychain and keys
author(s): (only for registered users)
Added on: 2010-Feb-24
file size: 799.16 Kb
File Type: 3D Cinema4D Objects (.c4d)
Downloads: 4
Rating: 0.0 (0 Votes)
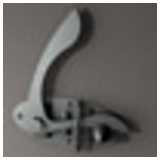
Garden Door Handle
Cinema 4D, R11, Garden Door Handle
Garden Door Handle
Description:: Cinema 4D, R11, Garden Door Handle
author(s): (only for registered users)
Added on: 2010-Nov-19
file size: 992.64 Kb
File Type: 3D Cinema4D Objects (.c4d)
Downloads: 4
Rating: 0.0 (0 Votes)
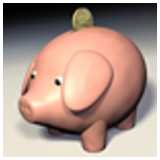
Piggy bank with a ...
Piggy bank with 2-euro coin, including textures[...]
Piggy bank with a 2-euro coin
Description:: Piggy bank with 2-euro coin, including textures
author(s): (only for registered users)
Added on: 2012-Jun-21
file size: 1.71 MB
File Type: 3D Cinema4D Objects (.c4d)
Downloads: 4
Rating: 0.0 (0 Votes)
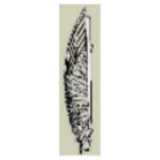
Space saving stair...
Space saving staircase spindle with handrail and h[...]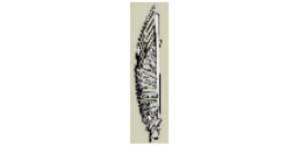
Space saving staircase spindle
Description:: Space saving staircase spindle with handrail and horizontal bars.
author(s): (only for registered users)
Added on: 2012-Jun-21
file size: 298.68 Kb
File Type: 3D SketchUp (.skp)
Downloads: 4
Rating: 0.0 (0 Votes)
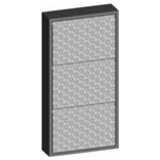
Shoe cabinet with ...
Shoe cabinet with 3 doors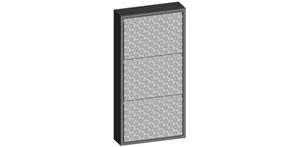
Shoe cabinet with 3 doors
Description:: Shoe cabinet with 3 doors
author(s): (only for registered users)
Added on: 2013-Mar-27
file size: 13.65 Kb
File Type: 3D STEP Files (.stp)
Downloads: 4
Rating: 0.0 (0 Votes)
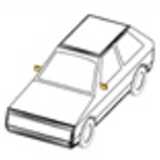
Small car
Small car for environmental models / urban plannin[...]
Small car
Description:: Small car for environmental models / urban planning
author(s): (only for registered users)
Added on: 2013-Apr-19
file size: 106.81 Kb
File Type: 2D AutoCAD Blocks (.dwg or .dxf)
Downloads: 4
Rating: 0.0 (0 Votes)
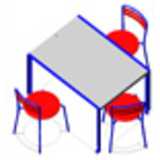
Table and chairs o...
Created with AutoCAD 3D solids
Table and chairs on casters
Description:: Created with AutoCAD 3D solids
author(s): (only for registered users)
Added on: 2013-Apr-19
file size: 89.00 Kb
File Type: 2D AutoCAD Blocks (.dwg or .dxf)
Downloads: 4
Rating: 0.0 (0 Votes)

Table 3000x820
Table 3000 x 820 mm for self builders
Table 3000x820
Description:: Table 3000 x 820 mm for self builders
author(s): (only for registered users)
Added on: 2013-Jun-12
file size: 897.15 Kb
File Type: 3D AutoCAD Blocks (.dwg or .dxf)
Downloads: 4
Rating: 0.0 (0 Votes)
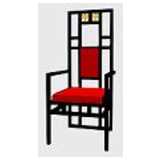
High back chair
High-back chair, 3DWG version ACAD2000, Textures: [...]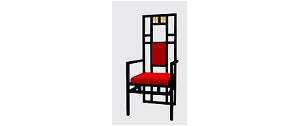
High back chair
Description:: High-back chair, 3DWG version ACAD2000, Textures: Free textures, cross-section of all frame parts 30 x 30 mm.
author(s): (only for registered users)
Added on: 2013-Aug-01
file size: 13.64 Kb
File Type: 3D AutoCAD Blocks (.dwg or .dxf)
Downloads: 4
Rating: 0.0 (0 Votes)
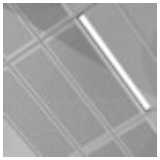
Danoline grid ceil...
Danoline rectangular grid ceiling 2 axes
Danoline grid ceiling
Description:: Danoline rectangular grid ceiling 2 axes
author(s): (only for registered users)
Added on: 2013-Aug-11
file size: 2.91 Kb
File Type: 3D Cinema4D Objects (.c4d)
Downloads: 4
Rating: 0.0 (0 Votes)
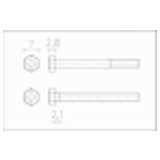
Hex screw M3
Hex screw of Type M3
Hex screw M3
Description:: Hex screw of Type M3
author(s): (only for registered users)
Added on: 2013-Aug-18
file size: 24.08 Kb
File Type: 2D AutoCAD Blocks (.dwg or .dxf)
Downloads: 4
Rating: 0.0 (0 Votes)

Hex screw M8
Hex screw of type M8
Hex screw M8
Description:: Hex screw of type M8
author(s): (only for registered users)
Added on: 2013-Aug-18
file size: 23.20 Kb
File Type: 2D AutoCAD Blocks (.dwg or .dxf)
Downloads: 4
Rating: 0.0 (0 Votes)
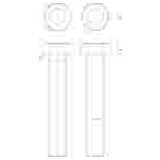
Hex screw M27
Hex screw of type M27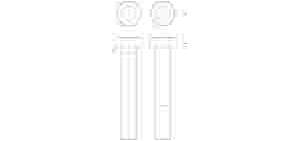
Hex screw M27
Description:: Hex screw of type M27
author(s): (only for registered users)
Added on: 2013-Aug-26
file size: 24.38 Kb
File Type: 2D AutoCAD Blocks (.dwg or .dxf)
Downloads: 4
Rating: 0.0 (0 Votes)
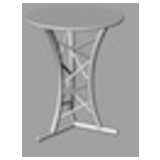
Travers table
Table made of 50mm crossbar, round with 18mm plate[...]
Travers table
Description:: Table made of 50mm crossbar, round with 18mm plate, also circular, measures in cm
author(s): (only for registered users)
Added on: 2013-Sep-25
file size: 143.55 Kb
File Type: 3D Rhino (.3dm)
Downloads: 4
Rating: 0.0 (0 Votes)
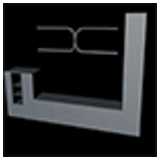
wall unit
wall unit with flat track
wall unit
Description:: wall unit with flat track
author(s): (only for registered users)
Added on: 2013-Nov-08
file size: 64.27 Kb
File Type: 3D Cinema4D Objects (.c4d)
Downloads: 4
Rating: 0.0 (0 Votes)
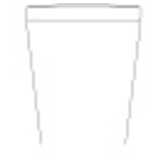
WC front Elevation
simple outline wc front elevation - approximate si[...]
WC front Elevation
Description:: simple outline wc front elevation - approximate size 830 mm (h) x 415 mm (w)
author(s): (only for registered users)
Added on: 2013-Dec-22
file size: 37.22 Kb
File Type: 2D AutoCAD Blocks (.dwg or .dxf)
Downloads: 4
Rating: 0.0 (0 Votes)
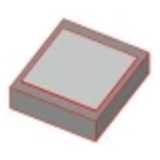
Catering: Gas soli...
Catering, S90-system = 90cm wide, for fixing syste[...]
Catering: Gas solid top 80
Description:: Catering, S90-system = 90cm wide, for fixing system, ie normally without base gas solid top
author(s): (only for registered users)
Added on: 2014-Aug-06
file size: 3.41 Kb
File Type: 3D ArchiCAD Libraries (.gsm)
Downloads: 4
Rating: 0.0 (0 Votes)
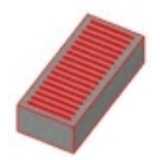
Catering: Griddle ...
Catering, S90-system = 90cm wide, for fixing syste[...]
Catering: Griddle Riffle 40
Description:: Catering, S90-system = 90cm wide, for fixing system, ie, generally without foundation griddle Riffle 40
author(s): (only for registered users)
Added on: 2014-Aug-06
file size: 5.20 Kb
File Type: 3D ArchiCAD Libraries (.gsm)
Downloads: 4
Rating: 0.0 (0 Votes)
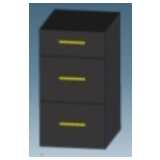
Drawer cabinet
Kitchen Drawer Cabinet
Drawer cabinet
Description:: Kitchen Drawer Cabinet
author(s): (only for registered users)
Added on: 2015-Jan-19
file size: 7.41 Kb
File Type: 3D STEP Files (.stp)
Downloads: 4
Rating: 0.0 (0 Votes)
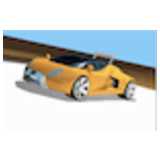
Sports car
Sports cars, fully changeable
Sports car
Description:: Sports cars, fully changeable
author(s): (only for registered users)
Added on: 2015-Oct-14
file size: 1.00 MB
File Type: 3D Cinema4D Objects (.c4d)
Downloads: 4
Rating: 0.0 (0 Votes)
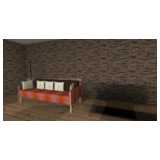
Sofa
Sofa approx 210 x 80 x 80xcm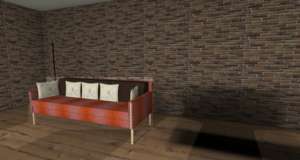
Sofa
Description:: Sofa approx 210 x 80 x 80xcm
author(s): (only for registered users)
Added on: 2016-Mar-17
file size: 497.40 Kb
File Type: 3D AutoCAD Blocks (.dwg or .dxf)
Downloads: 4
Rating: 0.0 (0 Votes)
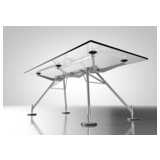
Nomos
Nomos Table from Tecno and Foster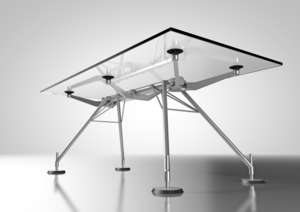
Nomos
Description:: Nomos Table from Tecno and Foster
author(s): (only for registered users)
Added on: 2019-Jun-19
file size: 864.13 Kb
File Type: 3D Cinema4D Objects (.c4d)
Downloads: 4
Rating: 0.0 (0 Votes)
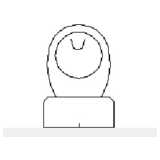
classic toilet, to...
Floor standing toilet top view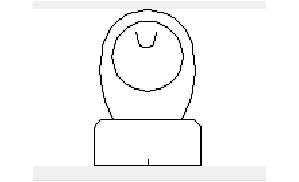
classic toilet, top view
Description:: Floor standing toilet top view
author(s): (only for registered users)
Added on: 2021-Dec-27
file size: 3.72 Kb
File Type: 2D AutoCAD Blocks (.dwg or .dxf)
Downloads: 4
Rating: 0.0 (0 Votes)
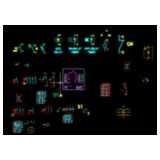
Electronic Symbols
Circuits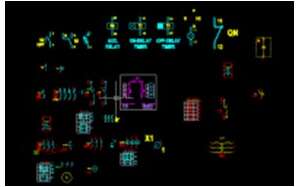
Electronic Symbols
Description:: Circuits
author(s): (only for registered users)
Added on: 2022-Oct-07
file size: 88.02 Kb
File Type: 2D AutoCAD Blocks (.dwg or .dxf)
Downloads: 4
Rating: 0.0 (0 Votes)
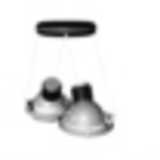
gimbal-mounted do...
pendant light, 360° revolvable, 55° swivelling.
gimbal-mounted double pendant ligh
Description:: pendant light, 360° revolvable, 55° swivelling.
author(s): (only for registered users)
Added on: 2009-Dec-29
file size: 3.54 MB
File Type: 3D Cinema4D Objects (.c4d)
Downloads: 5
Rating: 0.0 (0 Votes)




