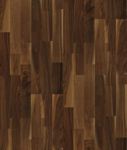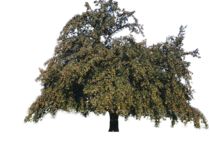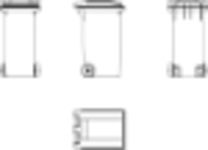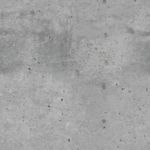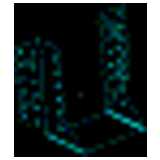
joist hanger 100 x...
joist hanger, outside 100 x 140 mm Simpson StrongT[...]
joist hanger 100 x 140
Description:: joist hanger, outside 100 x 140 mm Simpson StrongTie
author(s): (only for registered users)
Added on: 2012-Feb-29
file size: 64.36 Kb
File Type: 3D AutoCAD Blocks (.dwg or .dxf)
Downloads: 39
Rating: 0.0 (0 Votes)
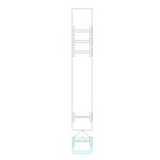
Truck top view
Truck for 32 Euro pallets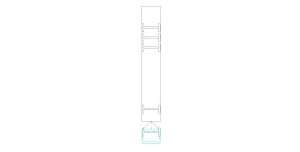
Truck top view
Description:: Truck for 32 Euro pallets
author(s): (only for registered users)
Added on: 2013-Apr-06
file size: 17.58 Kb
File Type: 2D AutoCAD Blocks (.dwg or .dxf)
Downloads: 39
Rating: 0.0 (0 Votes)
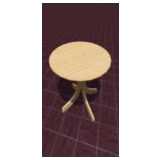
Circular Table
circular wooden table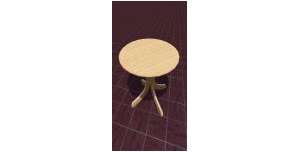
Circular Table
Description:: circular wooden table
author(s): (only for registered users)
Added on: 2006-Apr-22
file size: 14.20 Kb
File Type: 3D Studio Objects (.3ds)
Downloads: 40
Rating: 8.5 (2 Votes)
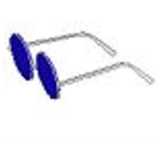
Sunglasses
Shape, glas and frame color is changable.[...]
Sunglasses
Description:: Shape, glas and frame color is changable.
Format: ArchiCAD 10author(s): (only for registered users)
Added on: 2007-Jan-25
file size: 3.67 Kb
File Type: 3D ArchiCAD Libraries (.gsm)
Downloads: 40
Rating: 5.0 (1 Vote)
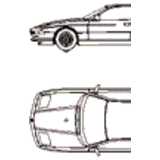
BMW 8er Coupe, 2D ...
BMW 8er Coupe, top and side view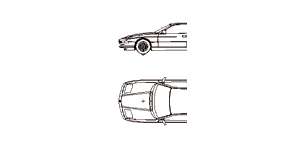
BMW 8er Coupe, 2D car, top and side elevation
Description:: BMW 8er Coupe, top and side view
author(s): (only for registered users)
Added on: 2007-Nov-17
file size: 148.82 Kb
File Type: 2D AutoCAD Blocks (.dwg or .dxf)
Downloads: 40
Rating: 9.0 (1 Vote)
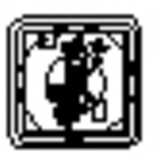
operating table
Furniture operating room for floor plans
operating table
Description:: Furniture operating room for floor plans
author(s): (only for registered users)
Added on: 2008-Oct-24
file size: 89.63 Kb
File Type: 2D AutoCAD Blocks (.dwg or .dxf)
Downloads: 40
Rating: 8.0 (3 Votes)
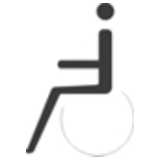
Wheelchair Symbol
Physically challenged people symbol.
Wheelchair Symbol
Description:: Physically challenged people symbol.
author(s): (only for registered users)
Added on: 2008-Dec-10
file size: 69.25 Kb
File Type: 2D AutoCAD Blocks (.dwg or .dxf)
Downloads: 40
Rating: 10.0 (1 Vote)
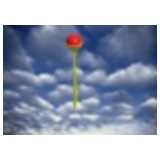
Street Light 3D
Street light to lighten walkways
Street Light 3D
Description:: Street light to lighten walkways
author(s): (only for registered users)
Added on: 2009-Feb-24
file size: 22.06 Kb
File Type: 3D AutoCAD Blocks (.dwg or .dxf)
Downloads: 40
Rating: 0.0 (0 Votes)
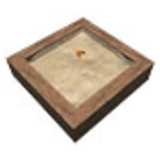
Ssandpit
Sandpit for exterior design with realistic texture[...]
Ssandpit
Description:: Sandpit for exterior design with realistic textures for wood frame and sand.
author(s): (only for registered users)
Added on: 2009-Apr-09
file size: 1.76 MB
File Type: 3D Cinema4D Objects (.c4d)
Downloads: 40
Rating: 0.0 (0 Votes)
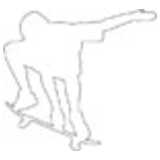
Skater
Simple outline drawing
Skater
Description:: Simple outline drawing
author(s): (only for registered users)
Added on: 2009-May-14
file size: 11.94 Kb
File Type: 2D AutoCAD Blocks (.dwg or .dxf)
Downloads: 40
Rating: 9.0 (2 Votes)
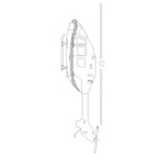
Helicopter, side e...
Line drawing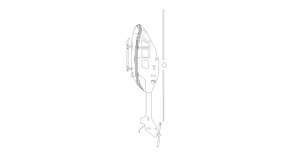
Helicopter, side elevation
Description:: Line drawing
author(s): (only for registered users)
Added on: 2009-Nov-13
file size: 17.39 Kb
File Type: 2D AutoCAD Blocks (.dwg or .dxf)
Downloads: 40
Rating: 6.5 (4 Votes)
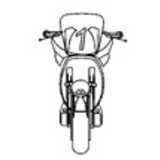
Motorbike front el...
motorbike as front elevation, line drawing
Motorbike front elevation
Description:: motorbike as front elevation, line drawing
author(s): (only for registered users)
Added on: 2009-Nov-13
file size: 25.37 Kb
File Type: 2D AutoCAD Blocks (.dwg or .dxf)
Downloads: 40
Rating: 5.5 (2 Votes)
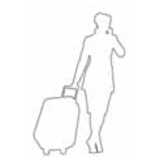
Person with suitca...
simple CAD drawing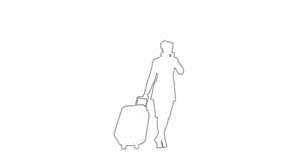
Person with suitcase as outline drawing
Description:: simple CAD drawing
author(s): (only for registered users)
Added on: 2010-Aug-05
file size: 542.12 Kb
File Type: 2D AutoCAD Blocks (.dwg or .dxf)
Downloads: 40
Rating: 9.0 (1 Vote)
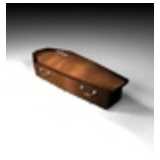
Coffin
Simple burial case with crucifix.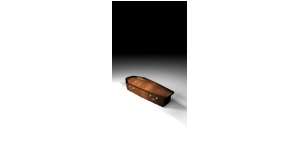
Coffin
Description:: Simple burial case with crucifix.
author(s): (only for registered users)
Added on: 2010-Oct-23
file size: 1.75 MB
File Type: 3D Cinema4D Objects (.c4d)
Downloads: 40
Rating: 0.0 (0 Votes)
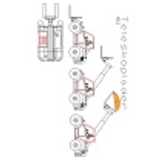
Telescop loader
3 side views and 1 top view
Telescop loader
Description:: 3 side views and 1 top view
author(s): (only for registered users)
Added on: 2015-Jul-06
file size: 687.38 Kb
File Type: 2D AutoCAD Blocks (.dwg or .dxf)
Downloads: 40
Rating: 10.0 (2 Votes)
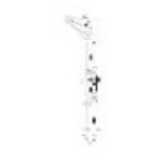
A321 side view
A321 side view for hangar planning
A321 side view
Description:: A321 side view for hangar planning
author(s): (only for registered users)
Added on: 2011-Mar-18
file size: 76.06 Kb
File Type: 2D AutoCAD Blocks (.dwg or .dxf)
Downloads: 40
Rating: 10.0 (2 Votes)
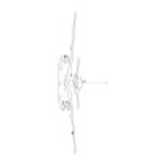
A321 front view
A321 front view
A321 front view
Description:: A321 front view
author(s): (only for registered users)
Added on: 2011-Mar-18
file size: 41.22 Kb
File Type: 2D AutoCAD Blocks (.dwg or .dxf)
Downloads: 40
Rating: 0.0 (0 Votes)
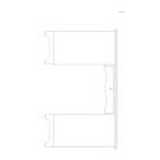
Klassical desk
Klassical desk in front elevation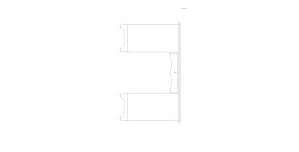
Klassical desk
Description:: Klassical desk in front elevation
author(s): (only for registered users)
Added on: 2011-Jul-13
file size: 8.37 Kb
File Type: 2D AutoCAD Blocks (.dwg or .dxf)
Downloads: 40
Rating: 4.0 (1 Vote)
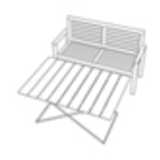
Wooden table and b...
3D DWG, wooden bench and wooden table, garden furn[...]
Wooden table and bench
Description:: 3D DWG, wooden bench and wooden table, garden furniture
author(s): (only for registered users)
Added on: 2012-Jan-06
file size: 277.99 Kb
File Type: 3D AutoCAD Blocks (.dwg or .dxf)
Downloads: 40
Rating: 9.4 (5 Votes)
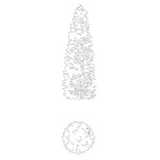
Conifer in plan an...
Plant (conifer) in top view and elevation.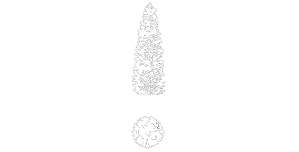
Conifer in plan and elevation
Description:: Plant (conifer) in top view and elevation.
author(s): (only for registered users)
Added on: 2012-Mar-15
file size: 58.99 Kb
File Type: 2D AutoCAD Blocks (.dwg or .dxf)
Downloads: 40
Rating: 6.5 (2 Votes)
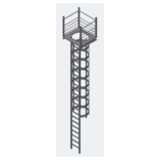
ladder with safety...
ladder with safety cage and landing, AutoCAD 2014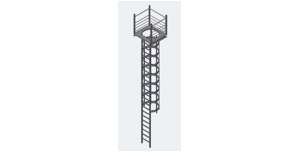
ladder with safety cage
Description:: ladder with safety cage and landing, AutoCAD 2014
author(s): (only for registered users)
Added on: 2015-Dec-04
file size: 417.50 Kb
File Type: 3D AutoCAD Blocks (.dwg or .dxf)
Downloads: 40
Rating: 2.0 (1 Vote)
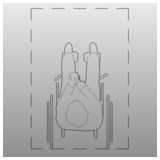
Wheelchair user to...
Wheelchair users in plan view, including exercise [...]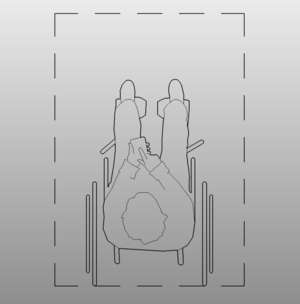
Wheelchair user top view
Description:: Wheelchair users in plan view, including exercise room acc. to Neufert. Details in Hairline, outline as 018er line.
author(s): (only for registered users)
Added on: 2018-Aug-30
file size: 41.43 Kb
File Type: 2D AutoCAD Blocks (.dwg or .dxf)
Downloads: 40
Rating: 0.0 (0 Votes)
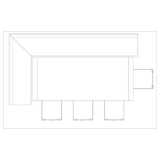
corner seat
Corner bench for 8 people with 4 chairs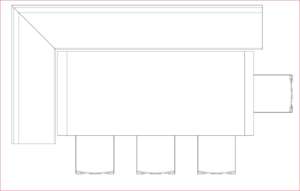
corner seat
Description:: Corner bench for 8 people with 4 chairs
author(s): (only for registered users)
Added on: 2020-Feb-03
file size: 11.94 Kb
File Type: 2D AutoCAD Blocks (.dwg or .dxf)
Downloads: 40
Rating: 0.0 (0 Votes)
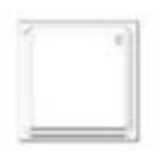
shower tub
shower tub
shower tub
Description:: shower tub
author(s): (only for registered users)
Added on: 2008-Nov-23
file size: 3.18 Kb
File Type: 2D AutoCAD Blocks (.dwg or .dxf)
Downloads: 41
Rating: 0.0 (0 Votes)
