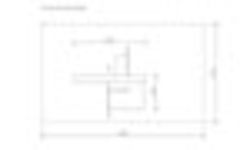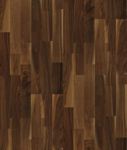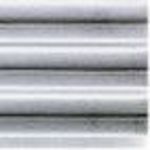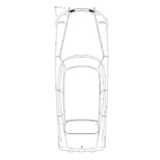
Citroen DS 19, top...
Citroen DS 19, Year 1962 -. 67, top view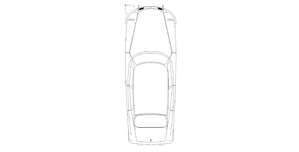
Citroen DS 19, top view
Description:: Citroen DS 19, Year 1962 -. 67, top view
author(s): (only for registered users)
Added on: 2015-Oct-13
file size: 70.32 Kb
File Type: 2D AutoCAD Blocks (.dwg or .dxf)
Downloads: 20
Rating: 0.0 (0 Votes)
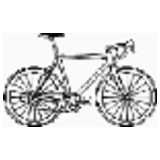
Racing bike side v...
Bike, racing bike, side view[...]
Racing bike side view
Description:: Bike, racing bike, side view
closed polygons
DWG 2008author(s): (only for registered users)
Added on: 2015-Nov-30
file size: 173.03 Kb
File Type: 2D AutoCAD Blocks (.dwg or .dxf)
Downloads: 20
Rating: 0.0 (0 Votes)
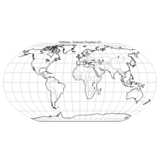
World Map 2D
World map DWG-2D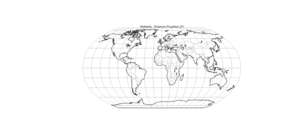
World Map 2D
Description:: World map DWG-2D
author(s): (only for registered users)
Added on: 2019-Jun-19
file size: 391.45 Kb
File Type: 2D AutoCAD Blocks (.dwg or .dxf)
Downloads: 20
Rating: 0.0 (0 Votes)
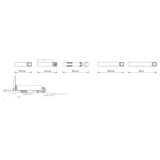
Truck with loading...
Trucks of various lengths with a system section of[...]
Truck with loading dock
Description:: Trucks of various lengths with a system section of the loading dock
author(s): (only for registered users)
Added on: 2020-Dec-08
file size: 59.88 Kb
File Type: 2D AutoCAD Blocks (.dwg or .dxf)
Downloads: 20
Rating: 0.0 (0 Votes)
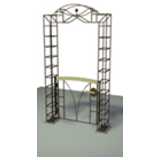
Rose Arc with Doors
Rosenbogen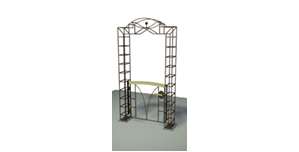
Rose Arc with Doors
Description:: Rosenbogen
author(s): (only for registered users)
Added on: 2008-Jul-14
file size: 31.36 Kb
File Type: 3D Studio Objects (.3ds)
Downloads: 21
Rating: 0.0 (0 Votes)
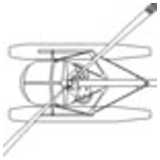
Small Helicopert, ...
format: dwg2000 unit: cm; probably Hughes 300 with[...]
Small Helicopert, top view
Description:: format: dwg2000 unit: cm; probably Hughes 300 with water vats.
author(s): (only for registered users)
Added on: 2008-Sep-12
file size: 18.79 Kb
File Type: 2D AutoCAD Blocks (.dwg or .dxf)
Downloads: 21
Rating: 7.5 (2 Votes)
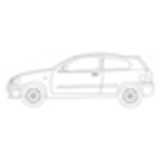
Nissan Almera, Car
front, rear and side elevations, 4 and 2 door veri[...]
Nissan Almera, Car
Description:: front, rear and side elevations, 4 and 2 door verison.
author(s): (only for registered users)
Added on: 2008-Oct-06
file size: 40.10 Kb
File Type: 2D AutoCAD Blocks (.dwg or .dxf)
Downloads: 21
Rating: 9.0 (1 Vote)

Female Jogger
Line drawing, front elevation of a female jogger. [...]
Female Jogger
Description:: Line drawing, front elevation of a female jogger. (sport)
author(s): (only for registered users)
Added on: 2009-Jan-23
file size: 22.75 Kb
File Type: 2D AutoCAD Blocks (.dwg or .dxf)
Downloads: 21
Rating: 9.0 (1 Vote)
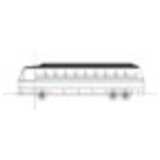
Coach, Bus
Elevation of a coach, line drawing
Coach, Bus
Description:: Elevation of a coach, line drawing
author(s): (only for registered users)
Added on: 2009-Nov-12
file size: 58.95 Kb
File Type: 2D AutoCAD Blocks (.dwg or .dxf)
Downloads: 21
Rating: 9.0 (2 Votes)
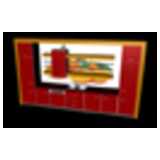
Kitchenette
Kitchenette 4.65 m1
Kitchenette
Description:: Kitchenette 4.65 m1
author(s): (only for registered users)
Added on: 2010-Feb-02
file size: 147.16 Kb
File Type: 3D Cinema4D Objects (.c4d)
Downloads: 21
Rating: 9.0 (1 Vote)
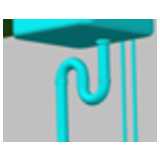
Sink siphon
Siphon for kitchen sink
Sink siphon
Description:: Siphon for kitchen sink
author(s): (only for registered users)
Added on: 2010-Sep-01
file size: 21.75 Kb
File Type: 3D AutoCAD Blocks (.dwg or .dxf)
Downloads: 21
Rating: 0.0 (0 Votes)

Toilet Elevation
Simple WC drawing in top elevation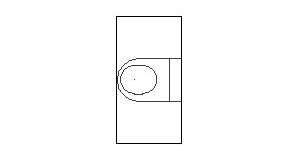
Toilet Elevation
Description:: Simple WC drawing in top elevation
author(s): (only for registered users)
Added on: 2011-Mar-13
file size: 21.79 Kb
File Type: 2D AutoCAD Blocks (.dwg or .dxf)
Downloads: 21
Rating: 0.0 (0 Votes)
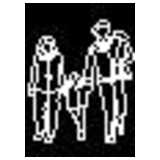
Family on a walk
Father, mother and two children on a walk, front v[...]
Family on a walk
Description:: Father, mother and two children on a walk, front view, extended outline drawing
author(s): (only for registered users)
Added on: 2011-Jun-25
file size: 22.89 Kb
File Type: 2D AutoCAD Blocks (.dwg or .dxf)
Downloads: 21
Rating: 0.0 (0 Votes)
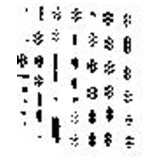
notation symbol fo...
various notation symbol for forests in site plans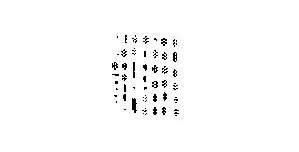
notation symbol forests
Description:: various notation symbol for forests in site plans
author(s): (only for registered users)
Added on: 2011-Sep-04
file size: 48.59 Kb
File Type: 2D AutoCAD Blocks (.dwg or .dxf)
Downloads: 21
Rating: 0.0 (0 Votes)
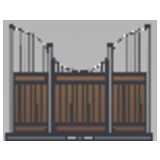
Horseboxes front
Front grille for horsebox
Horseboxes front
Description:: Front grille for horsebox
author(s): (only for registered users)
Added on: 2011-Dec-16
file size: 45.12 Kb
File Type: 2D AutoCAD Blocks (.dwg or .dxf)
Downloads: 21
Rating: 0.0 (0 Votes)

Bathtub
Bathtub [...]
Bathtub
Description:: Bathtub
Company: Repabad.
Model: Geneva duo
Top viewauthor(s): (only for registered users)
Added on: 2012-Apr-19
file size: 6.71 Kb
File Type: 2D AutoCAD Blocks (.dwg or .dxf)
Downloads: 21
Rating: 7.0 (1 Vote)
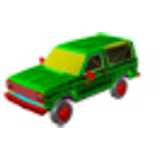
SUV (car, vehicle)
Object is modeled quite well as the individual com[...]
SUV (car, vehicle)
Description:: Object is modeled quite well as the individual components are placed on different layers.
author(s): (only for registered users)
Added on: 2012-Apr-27
file size: 244.65 Kb
File Type: 3D AutoCAD Blocks (.dwg or .dxf)
Downloads: 21
Rating: 8.0 (1 Vote)
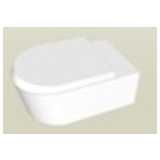
WC Flaminia Link
Toilet seat - Flaminia model "link"
WC Flaminia Link
Description:: Toilet seat - Flaminia model "link"
author(s): (only for registered users)
Added on: 2013-Jan-05
file size: 7.18 Kb
File Type: 3D Studio Objects (.3ds)
Downloads: 21
Rating: 0.0 (0 Votes)
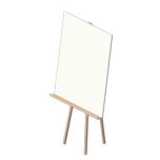
Whiteboard
simple white board on wooden tripod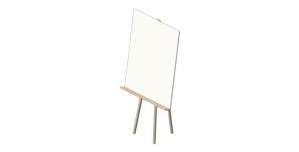
Whiteboard
Description:: simple white board on wooden tripod
author(s): (only for registered users)
Added on: 2013-Jan-15
file size: 46.89 Kb
File Type: 3D AutoCAD Blocks (.dwg or .dxf)
Downloads: 21
Rating: 10.0 (1 Vote)
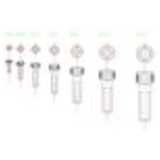
Cap head Standards
Hex bolt, Cap screw, Allan head
Cap head Standards
Description:: Hex bolt, Cap screw, Allan head
author(s): (only for registered users)
Added on: 2013-Dec-22
file size: 41.68 Kb
File Type: 2D AutoCAD Blocks (.dwg or .dxf)
Downloads: 21
Rating: 0.0 (0 Votes)
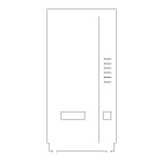
vending machine fr...
simple outline elevation of vending machine - 870 [...]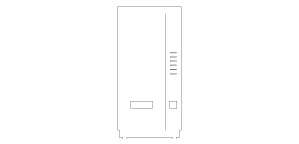
vending machine front elevation
Description:: simple outline elevation of vending machine - 870 mm (w) x 1830 mm (h)
author(s): (only for registered users)
Added on: 2014-Jan-13
file size: 39.14 Kb
File Type: 2D AutoCAD Blocks (.dwg or .dxf)
Downloads: 21
Rating: 0.0 (0 Votes)
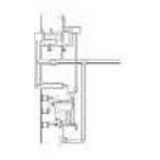
Floor furnace crem...
schematic section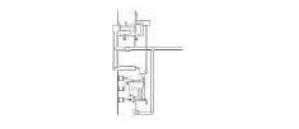
Floor furnace crematorium
Description:: schematic section
author(s): (only for registered users)
Added on: 2014-Jul-01
file size: 16.30 Kb
File Type: 2D AutoCAD Blocks (.dwg or .dxf)
Downloads: 21
Rating: 0.0 (0 Votes)
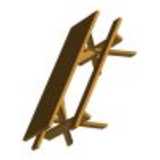
Bench
Bench with two rows of seats, wooden, rustic
Bench
Description:: Bench with two rows of seats, wooden, rustic
author(s): (only for registered users)
Added on: 2014-Sep-06
file size: 14.45 Kb
File Type: 3D AutoCAD Blocks (.dwg or .dxf)
Downloads: 21
Rating: 10.0 (1 Vote)
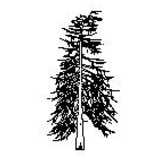
Larch
Larch as a elevation / front view in ACAD 2009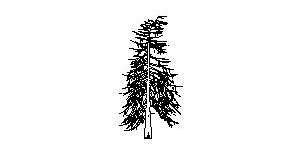
Larch
Description:: Larch as a elevation / front view in ACAD 2009
author(s): (only for registered users)
Added on: 2014-Nov-17
file size: 188.76 Kb
File Type: 2D AutoCAD Blocks (.dwg or .dxf)
Downloads: 21
Rating: 0.0 (0 Votes)
