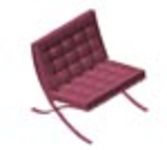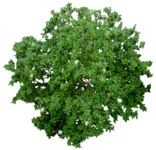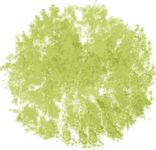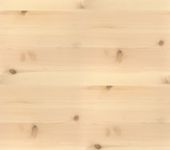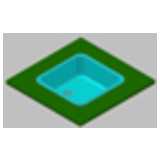
Sink with filter
Sink alike model "Quadrant" by the company "FRANKE[...]
Sink with filter
Description:: Sink alike model "Quadrant" by the company "FRANKE"
author(s): (only for registered users)
Added on: 2010-Sep-01
file size: 151.65 Kb
File Type: 3D AutoCAD Blocks (.dwg or .dxf)
Downloads: 11
Rating: 0.0 (0 Votes)
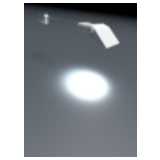
LAS - long-arm spo...
long-arm spotlight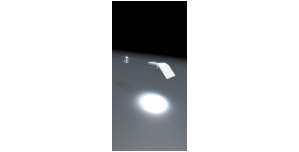
LAS - long-arm spotlight
Description:: long-arm spotlight
Cinema R12 Fileauthor(s): (only for registered users)
Added on: 2011-Feb-02
file size: 479.54 Kb
File Type: 3D Cinema4D Objects (.c4d)
Downloads: 11
Rating: 0.0 (0 Votes)
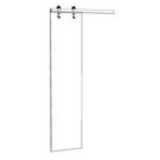
glass slide door
Cinema 4D R10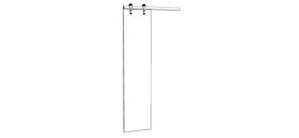
glass slide door
Description:: Cinema 4D R10
author(s): (only for registered users)
Added on: 2011-Mar-13
file size: 92.71 Kb
File Type: 3D Cinema4D Objects (.c4d)
Downloads: 11
Rating: 0.0 (0 Votes)
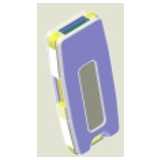
3D USB Stick
- Completely modeled in AutoCAD[...]
3D USB Stick
Description:: - Completely modeled in AutoCAD
- Example rendering created with AutoCAD
- Textures includedauthor(s): (only for registered users)
Added on: 2012-Jun-10
file size: 2.98 MB
File Type: 3D AutoCAD Blocks (.dwg or .dxf)
Downloads: 11
Rating: 0.0 (0 Votes)
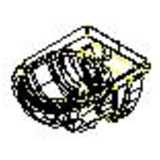
Bidet
Bidet 3D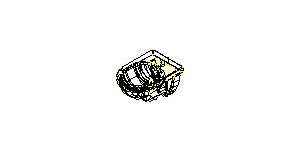
Bidet
Description:: Bidet 3D
author(s): (only for registered users)
Added on: 2012-Aug-03
file size: 121.75 Kb
File Type: 3D AutoCAD Blocks (.dwg or .dxf)
Downloads: 11
Rating: 0.0 (0 Votes)
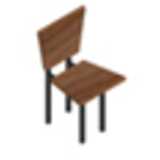
Chair
Chair, wooden back and seat
Chair
Description:: Chair, wooden back and seat
author(s): (only for registered users)
Added on: 2013-Jul-08
file size: 27.01 Kb
File Type: 3D AutoCAD Blocks (.dwg or .dxf)
Downloads: 11
Rating: 0.0 (0 Votes)
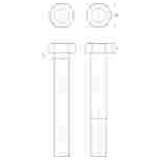
Hex screw M24
Hex screw of type M24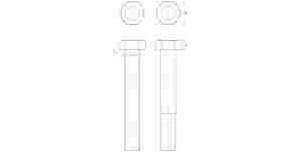
Hex screw M24
Description:: Hex screw of type M24
author(s): (only for registered users)
Added on: 2013-Aug-26
file size: 24.18 Kb
File Type: 2D AutoCAD Blocks (.dwg or .dxf)
Downloads: 11
Rating: 10.0 (1 Vote)
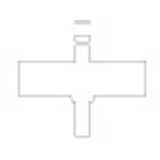
basin front elevat...
simple outline basin front elevation - approximate[...]
basin front elevation
Description:: simple outline basin front elevation - approximate size 960 mm (h) x 510 mm (w)
author(s): (only for registered users)
Added on: 2013-Dec-22
file size: 36.41 Kb
File Type: 2D AutoCAD Blocks (.dwg or .dxf)
Downloads: 11
Rating: 0.0 (0 Votes)
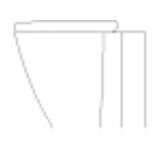
wc side elevation
simple outline wc side elevation - approximate siz[...]
wc side elevation
Description:: simple outline wc side elevation - approximate size 900 mm (h) x 750 mm (d)
author(s): (only for registered users)
Added on: 2013-Dec-22
file size: 38.54 Kb
File Type: 2D AutoCAD Blocks (.dwg or .dxf)
Downloads: 11
Rating: 7.0 (1 Vote)
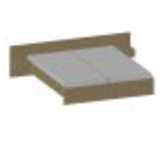
Double Bed
Double Oak 3D
Double Bed
Description:: Double Oak 3D
author(s): (only for registered users)
Added on: 2014-Apr-07
file size: 515.50 Kb
File Type: 3D AutoCAD Blocks (.dwg or .dxf)
Downloads: 11
Rating: 0.0 (0 Votes)
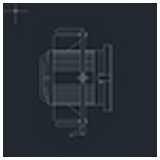
Spotlight
2500 HMI spotlight top vie and two elevations
Spotlight
Description:: 2500 HMI spotlight top vie and two elevations
author(s): (only for registered users)
Added on: 2014-Oct-28
file size: 86.29 Kb
File Type: 2D AutoCAD Blocks (.dwg or .dxf)
Downloads: 11
Rating: 0.0 (0 Votes)
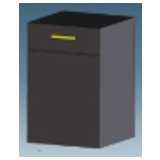
Dishwasher
Dishwasher
Dishwasher
Description:: Dishwasher
author(s): (only for registered users)
Added on: 2015-Jan-19
file size: 4.51 Kb
File Type: 3D STEP Files (.stp)
Downloads: 11
Rating: 0.0 (0 Votes)
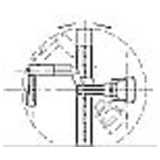
Digital X-ray system
Elevation of a digital X-ray system (flat scanner)
Digital X-ray system
Description:: Elevation of a digital X-ray system (flat scanner)
author(s): (only for registered users)
Added on: 2015-May-04
file size: 32.76 Kb
File Type: 2D AutoCAD Blocks (.dwg or .dxf)
Downloads: 11
Rating: 0.0 (0 Votes)
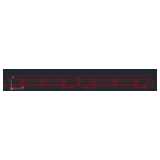
suburban train
suburban train side view
suburban train
Description:: suburban train side view
author(s): (only for registered users)
Added on: 2020-Feb-03
file size: 8.83 Kb
File Type: 2D AutoCAD Blocks (.dwg or .dxf)
Downloads: 11
Rating: 0.0 (0 Votes)
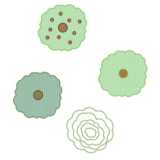
Top view Trees Hedge
2D view: [...]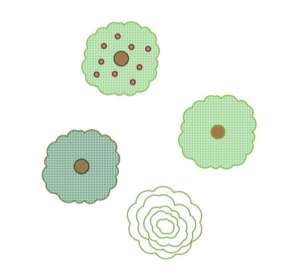
Top view Trees Hedge
Description:: 2D view:
- Deciduous tree
- conifer
- fruit tree
single hedgeauthor(s): (only for registered users)
Added on: 2020-Apr-02
file size: 2.89 MB
File Type: 2D AutoCAD Blocks (.dwg or .dxf)
Downloads: 11
Rating: 0.0 (0 Votes)
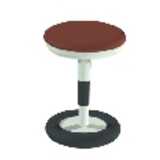
bar stool
stool for interior design of offices, shops etc.
bar stool
Description:: stool for interior design of offices, shops etc.
author(s): (only for registered users)
Added on: 2008-Dec-24
file size: 46.11 Kb
File Type: 3D Studio Objects (.3ds)
Downloads: 12
Rating: 0.0 (0 Votes)
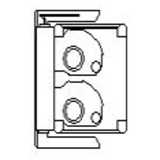
hospital dining car
hospital dining car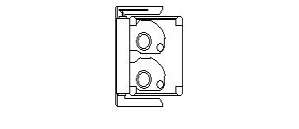
hospital dining car
Description:: hospital dining car
author(s): (only for registered users)
Added on: 2009-Apr-06
file size: 122.45 Kb
File Type: 2D AutoCAD Blocks (.dwg or .dxf)
Downloads: 12
Rating: 0.0 (0 Votes)
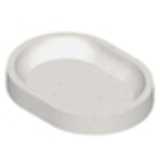
Karma Living MESA
Handwash MESA from Karma Living
Karma Living MESA
Description:: Handwash MESA from Karma Living
author(s): (only for registered users)
Added on: 2009-Apr-09
file size: 7.62 Kb
File Type: 3D ArchiCAD Libraries (.gsm)
Downloads: 12
Rating: 10.0 (1 Vote)
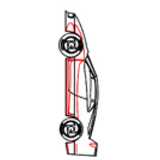
Ferrari, Car
Side elevation as line drawing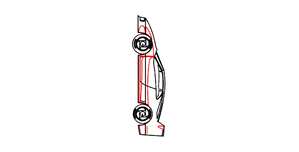
Ferrari, Car
Description:: Side elevation as line drawing
author(s): (only for registered users)
Added on: 2009-Nov-13
file size: 53.38 Kb
File Type: 2D AutoCAD Blocks (.dwg or .dxf)
Downloads: 12
Rating: 7.0 (1 Vote)
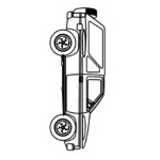
Jeep, four wheel car
side elevation as line drawing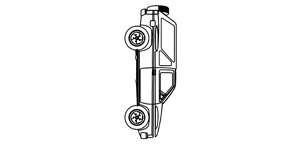
Jeep, four wheel car
Description:: side elevation as line drawing
author(s): (only for registered users)
Added on: 2009-Nov-13
file size: 57.56 Kb
File Type: 2D AutoCAD Blocks (.dwg or .dxf)
Downloads: 12
Rating: 0.0 (0 Votes)
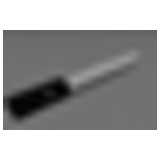
Permanent Marker
Permanent Marker
Permanent Marker
Description:: Permanent Marker
author(s): (only for registered users)
Added on: 2010-Apr-18
file size: 110.37 Kb
File Type: 3D Cinema4D Objects (.c4d)
Downloads: 12
Rating: 0.0 (0 Votes)
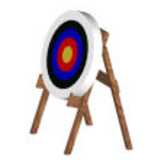
Target
target for shooting with bow and arrows.[...]
Target
Description:: target for shooting with bow and arrows.
AutoCAD 2004author(s): (only for registered users)
Added on: 2011-Feb-15
file size: 103.25 Kb
File Type: 3D AutoCAD Blocks (.dwg or .dxf)
Downloads: 12
Rating: 6.0 (1 Vote)
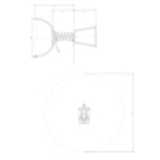
Spring seesaw
top view and elevation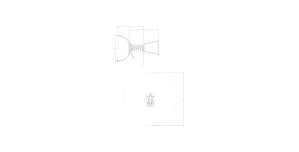
Spring seesaw
Description:: top view and elevation
author(s): (only for registered users)
Added on: 2011-Feb-18
file size: 69.23 Kb
File Type: 2D AutoCAD Blocks (.dwg or .dxf)
Downloads: 12
Rating: 0.0 (0 Votes)
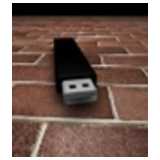
USB stick
Simple USB stick with textures
USB stick
Description:: Simple USB stick with textures
author(s): (only for registered users)
Added on: 2011-Jun-27
file size: 132.94 Kb
File Type: 3D Cinema4D Objects (.c4d)
Downloads: 12
Rating: 0.0 (0 Votes)



