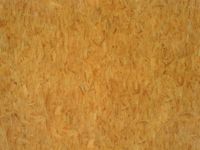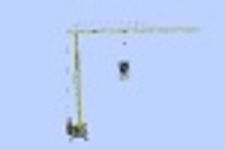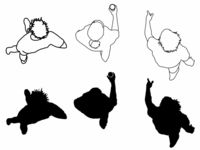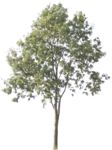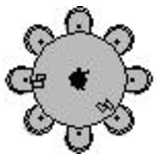
Round Dining Table...
Round Dining Table with 8 Chairs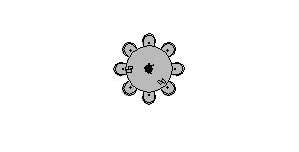
Round Dining Table - 8 Persons
Description:: Round Dining Table with 8 Chairs
author(s): (only for registered users)
Added on: 2011-Jan-08
file size: 16.28 Kb
File Type: 2D AutoCAD Blocks (.dwg or .dxf)
Downloads: 58
Rating: 10.0 (1 Vote)
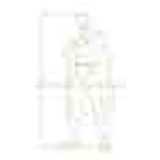
Batman
Outline drawing
Batman
Description:: Outline drawing
author(s): (only for registered users)
Added on: 2011-Mar-24
file size: 17.05 Kb
File Type: 2D AutoCAD Blocks (.dwg or .dxf)
Downloads: 58
Rating: 7.7 (3 Votes)

Hydrangea
Simplified illustration of a hortensia (flower).
Hydrangea
Description:: Simplified illustration of a hortensia (flower).
author(s): (only for registered users)
Added on: 2014-Feb-12
file size: 24.10 Kb
File Type: 2D AutoCAD Blocks (.dwg or .dxf)
Downloads: 58
Rating: 6.0 (1 Vote)
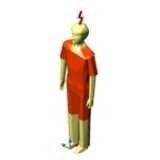
3D Man
3d man checking the headroom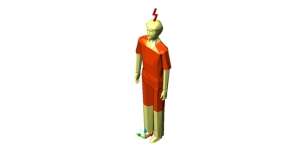
3D Man
Description:: 3d man checking the headroom
author(s): (only for registered users)
Added on: 2014-Feb-13
file size: 186.92 Kb
File Type: 3D AutoCAD Blocks (.dwg or .dxf)
Downloads: 58
Rating: 6.3 (3 Votes)
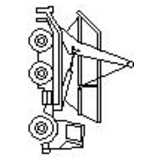
Skip Container Tru...
Truck with a skip container as elevation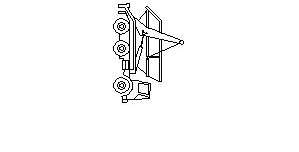
Skip Container Truck - Elevation
Description:: Truck with a skip container as elevation
author(s): (only for registered users)
Added on: 2014-Nov-18
file size: 3.82 Kb
File Type: 2D AutoCAD Blocks (.dwg or .dxf)
Downloads: 58
Rating: 8.8 (4 Votes)
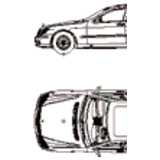
Mercedes S-Klasse ...
top and side view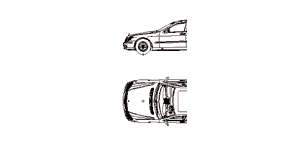
Mercedes S-Klasse L, 2D car, top and side elevation
Description:: top and side view
author(s): (only for registered users)
Added on: 2007-Nov-20
file size: 347.08 Kb
File Type: 2D AutoCAD Blocks (.dwg or .dxf)
Downloads: 59
Rating: 9.5 (2 Votes)
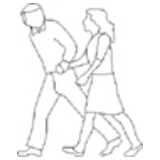
Family, Husband an...
Man with a woman, walking hand in hand
Family, Husband and Whife
Description:: Man with a woman, walking hand in hand
author(s): (only for registered users)
Added on: 2008-Apr-17
file size: 156.69 Kb
File Type: 2D AutoCAD Blocks (.dwg or .dxf)
Downloads: 59
Rating: 8.0 (1 Vote)
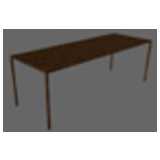
Arco Slim Table
Very thin, wood veneered table
Arco Slim Table
Description:: Very thin, wood veneered table
author(s): (only for registered users)
Added on: 2009-Feb-04
file size: 27.97 Kb
File Type: 3D Studio Objects (.3ds)
Downloads: 59
Rating: 7.0 (1 Vote)
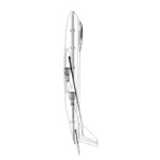
Airplane, Boeing
Elevation as line drawing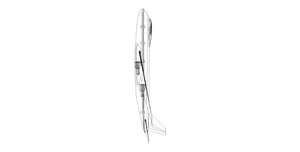
Airplane, Boeing
Description:: Elevation as line drawing
author(s): (only for registered users)
Added on: 2009-Nov-12
file size: 50.08 Kb
File Type: 2D AutoCAD Blocks (.dwg or .dxf)
Downloads: 59
Rating: 7.3 (3 Votes)
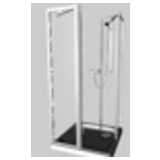
shower stall
Shower stall with armatures, doors can be controll[...]
shower stall
Description:: Shower stall with armatures, doors can be controlled over Expresso.
author(s): (only for registered users)
Added on: 2010-Apr-11
file size: 66.94 Kb
File Type: 3D Cinema4D Objects (.c4d)
Downloads: 59
Rating: 8.7 (3 Votes)
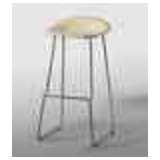
Bar stool Stella
Bar stool[...]
Bar stool Stella
Description:: Bar stool
Made for manufacturer Hummel Mietmöbel GmbH
Produkt-Nr. 426author(s): (only for registered users)
Added on: 2011-Jun-10
file size: 195.17 Kb
File Type: 3D Cinema4D Objects (.c4d)
Downloads: 59
Rating: 8.0 (1 Vote)
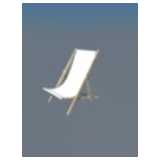
Deckchair
Deckchair
Deckchair
Description:: Deckchair
author(s): (only for registered users)
Added on: 2015-May-04
file size: 144.35 Kb
File Type: 3D AutoCAD Blocks (.dwg or .dxf)
Downloads: 59
Rating: 10.0 (2 Votes)
