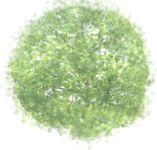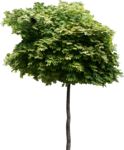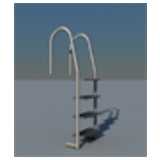
Swimming-Pool-Leader
4 stepped leader. Cinema 4D R11 format.
Swimming-Pool-Leader
Description:: 4 stepped leader. Cinema 4D R11 format.
author(s): (only for registered users)
Added on: 2009-Oct-23
file size: 56.81 Kb
File Type: 3D Cinema4D Objects (.c4d)
Downloads: 48
Rating: 0.0 (0 Votes)
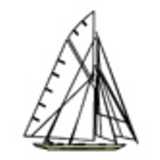
sailing ship
elevation as line drawing
sailing ship
Description:: elevation as line drawing
author(s): (only for registered users)
Added on: 2009-Nov-13
file size: 8.42 Kb
File Type: 2D AutoCAD Blocks (.dwg or .dxf)
Downloads: 48
Rating: 7.5 (2 Votes)
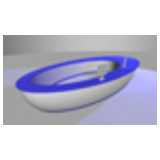
counter
Foyer counter. Elliptical form including two TFT m[...]
counter
Description:: Foyer counter. Elliptical form including two TFT monitors.
author(s): (only for registered users)
Added on: 2010-Apr-24
file size: 86.75 Kb
File Type: 3D AutoCAD Blocks (.dwg or .dxf)
Downloads: 48
Rating: 0.0 (0 Votes)
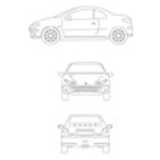
Peugeot 206 CC
Side, Front and Rear View
Peugeot 206 CC
Description:: Side, Front and Rear View
author(s): (only for registered users)
Added on: 2010-May-06
file size: 71.55 Kb
File Type: 2D AutoCAD Blocks (.dwg or .dxf)
Downloads: 48
Rating: 7.3 (4 Votes)
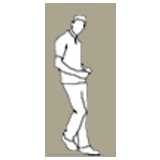
nine Human Figures
man reading a newspaper,[...]
nine Human Figures
Description:: man reading a newspaper,
cyclist,
motorcyclist,
children playing football,
man walking,
woman with child,
man sitting on rock,
man with briefcaseauthor(s): (only for registered users)
Added on: 2011-Jan-04
file size: 111.71 Kb
File Type: 2D AutoCAD Blocks (.dwg or .dxf)
Downloads: 48
Rating: 8.7 (3 Votes)
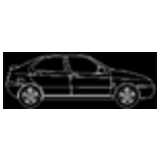
Alfa Romeo, Side E...
Alfa Romeo 146 side view
Alfa Romeo, Side Elevation
Description:: Alfa Romeo 146 side view
author(s): (only for registered users)
Added on: 2011-Jan-18
file size: 56.07 Kb
File Type: 2D AutoCAD Blocks (.dwg or .dxf)
Downloads: 48
Rating: 8.7 (3 Votes)
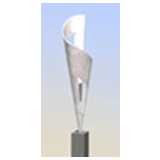
Sculpture
sculpture for a garden and similar
Sculpture
Description:: sculpture for a garden and similar
author(s): (only for registered users)
Added on: 2011-Jul-30
file size: 37.14 Kb
File Type: 3D AutoCAD Blocks (.dwg or .dxf)
Downloads: 48
Rating: 6.0 (1 Vote)
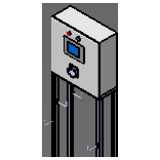
control box with f...
electric control cabinet L500xW500xD210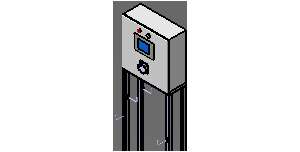
control box with frame
Description:: electric control cabinet L500xW500xD210
author(s): (only for registered users)
Added on: 2011-Oct-18
file size: 93.59 Kb
File Type: 3D STEP Files (.stp)
Downloads: 48
Rating: 6.5 (2 Votes)
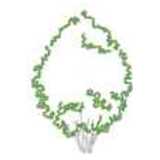
Tree
Vegetation, Tree with thick green line as tree cro[...]
Tree
Description:: Vegetation, Tree with thick green line as tree crown.
author(s): (only for registered users)
Added on: 2012-Feb-22
file size: 295.82 Kb
File Type: 2D AutoCAD Blocks (.dwg or .dxf)
Downloads: 48
Rating: 4.0 (2 Votes)

Plants 3D
Ground cover, perennial flowers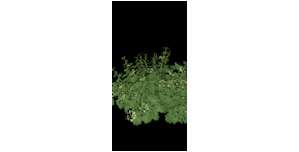
Plants 3D
Description:: Ground cover, perennial flowers
author(s): (only for registered users)
Added on: 2013-Oct-23
file size: 1.02 MB
File Type: 3D Cinema4D Objects (.c4d)
Downloads: 48
Rating: 8.0 (2 Votes)
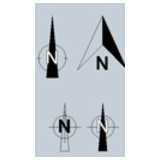
Over 20 different ...
Collection of different north arrows for drawings [...]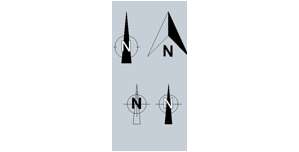
Over 20 different North Arrows
Description:: Collection of different north arrows for drawings - over 20 variations
author(s): (only for registered users)
Added on: 2014-Jan-27
file size: 83.11 Kb
File Type: 3D AutoCAD Blocks (.dwg or .dxf)
Downloads: 48
Rating: 8.0 (1 Vote)
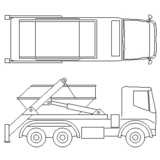
Dump truck
Vehicle: Dump truck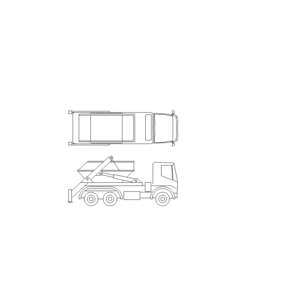
Dump truck
Description:: Vehicle: Dump truck
author(s): (only for registered users)
Added on: 2020-Apr-02
file size: 17.03 Kb
File Type: 2D AutoCAD Blocks (.dwg or .dxf)
Downloads: 48
Rating: 10.0 (1 Vote)

