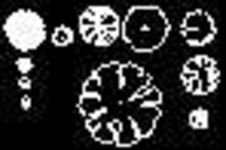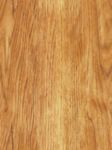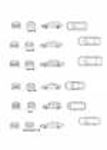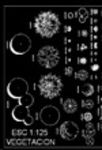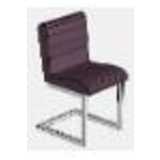
Modern cantilever ...
Simple cantilever chair.
Modern cantilever chair
Description:: Simple cantilever chair.
author(s): (only for registered users)
Added on: 2010-Mar-05
file size: 7.56 Kb
File Type: 2D AutoCAD Blocks (.dwg or .dxf)
Downloads: 38
Rating: 0.0 (0 Votes)
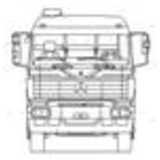
Mercedes truck 3
front view
Mercedes truck 3
Description:: front view
author(s): (only for registered users)
Added on: 2011-Jan-11
file size: 44.59 Kb
File Type: 2D AutoCAD Blocks (.dwg or .dxf)
Downloads: 38
Rating: 7.0 (1 Vote)
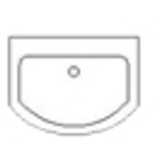
Sink
Standard sink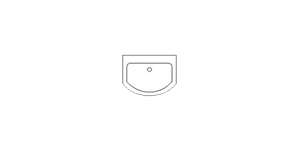
Sink
Description:: Standard sink
author(s): (only for registered users)
Added on: 2012-Jun-23
file size: 14.57 Kb
File Type: 2D AutoCAD Blocks (.dwg or .dxf)
Downloads: 38
Rating: 7.0 (1 Vote)
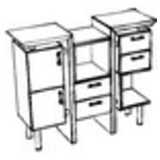
3D modern furniture
3D modern furniture (journeyman)
3D modern furniture
Description:: 3D modern furniture (journeyman)
author(s): (only for registered users)
Added on: 2013-Jan-29
file size: 322.04 Kb
File Type: 3D AutoCAD Blocks (.dwg or .dxf)
Downloads: 38
Rating: 0.0 (0 Votes)
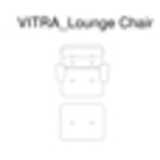
Vitra Lounge Chair
Top view Lounge Chair by Vitra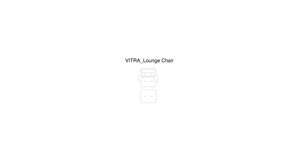
Vitra Lounge Chair
Description:: Top view Lounge Chair by Vitra
author(s): (only for registered users)
Added on: 2013-Jan-30
file size: 40.16 Kb
File Type: 2D AutoCAD Blocks (.dwg or .dxf)
Downloads: 38
Rating: 0.0 (0 Votes)
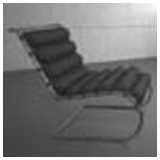
Mies Lounge Chair
Well detailed 3D model. Komatibel with Rhino 4
Mies Lounge Chair
Description:: Well detailed 3D model. Komatibel with Rhino 4
author(s): (only for registered users)
Added on: 2013-Aug-01
file size: 829.04 Kb
File Type: 3D Rhino (.3dm)
Downloads: 38
Rating: 0.0 (0 Votes)
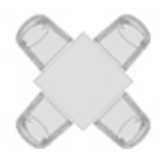
Outdoor furniture ...
Garden table with 4 chairs
Outdoor furniture - table with four chairs
Description:: Garden table with 4 chairs
author(s): (only for registered users)
Added on: 2015-Aug-24
file size: 176.08 Kb
File Type: 2D VectorWorks (.vwx)
Downloads: 38
Rating: 0.0 (0 Votes)
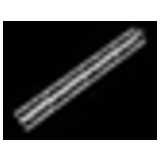
Truss
for set building
Truss
Description:: for set building
author(s): (only for registered users)
Added on: 2008-Mar-19
file size: 45.24 Kb
File Type: 3D Studio Objects (.3ds)
Downloads: 39
Rating: 7.0 (2 Votes)
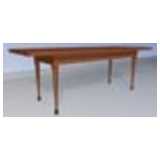
Shaker Table
on wheels
Shaker Table
Description:: on wheels
author(s): (only for registered users)
Added on: 2008-Apr-08
file size: 27.85 Kb
File Type: 3D ArchiCAD Libraries (.gsm)
Downloads: 39
Rating: 7.0 (2 Votes)
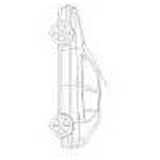
Peugeot 307, Car E...
Peugeot 307, front, side and rear elevation
Peugeot 307, Car Elevation
Description:: Peugeot 307, front, side and rear elevation
author(s): (only for registered users)
Added on: 2008-May-29
file size: 24.07 Kb
File Type: 2D AutoCAD Blocks (.dwg or .dxf)
Downloads: 39
Rating: 8.0 (1 Vote)
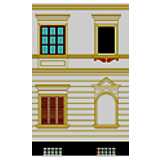
mansion facade
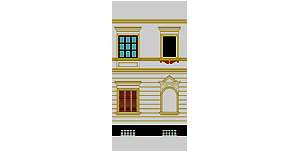
mansion facade
Description::
author(s): (only for registered users)
Added on: 2009-Feb-03
file size: 173.55 Kb
File Type: 2D AutoCAD Blocks (.dwg or .dxf)
Downloads: 39
Rating: 6.0 (1 Vote)
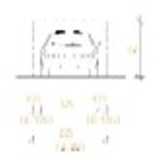
clearance diagram...
clearance diagram to work out street cross-section[...]
clearance diagram for passenger cars
Description:: clearance diagram to work out street cross-sections.
author(s): (only for registered users)
Added on: 2009-Mar-31
file size: 9.31 Kb
File Type: 2D AutoCAD Blocks (.dwg or .dxf)
Downloads: 39
Rating: 5.5 (2 Votes)
