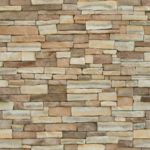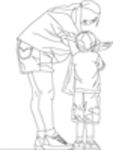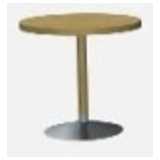
Pedestal Table P90
Dimension adjustable
Pedestal Table P90
Description:: Dimension adjustable
author(s): (only for registered users)
Added on: 2009-Jan-16
file size: 1.01 Kb
File Type: 3D ArchiCAD Libraries (.gsm)
Downloads: 34
Rating: 0.0 (0 Votes)
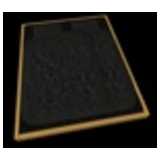
Bed
large bed, segmented into frame, mattress, blanket[...]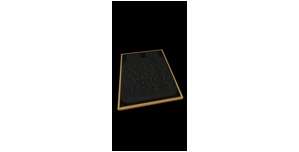
Bed
Description:: large bed, segmented into frame, mattress, blanket and pillow. Including textures.
author(s): (only for registered users)
Added on: 2009-Feb-18
file size: 238.33 Kb
File Type: 3D Cinema4D Objects (.c4d)
Downloads: 34
Rating: 0.0 (0 Votes)

Light Pole
Light pole for 3D Studio
Light Pole
Description:: Light pole for 3D Studio
author(s): (only for registered users)
Added on: 2009-Nov-11
file size: 18.13 Kb
File Type: 3D Studio Objects (.3ds)
Downloads: 34
Rating: 0.0 (0 Votes)
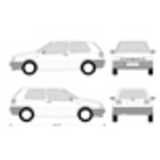
VW Golf 3
Side views
VW Golf 3
Description:: Side views
author(s): (only for registered users)
Added on: 2011-Sep-01
file size: 106.15 Kb
File Type: 2D AutoCAD Blocks (.dwg or .dxf)
Downloads: 34
Rating: 0.0 (0 Votes)
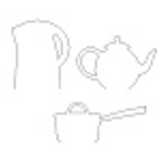
kettle, teapot, co...
simple outline of kettle, teapot and cooking pot
kettle, teapot, cooking pot
Description:: simple outline of kettle, teapot and cooking pot
author(s): (only for registered users)
Added on: 2013-Dec-22
file size: 43.58 Kb
File Type: 2D AutoCAD Blocks (.dwg or .dxf)
Downloads: 34
Rating: 4.0 (1 Vote)
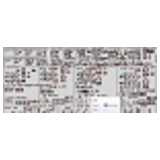
Supply and disposa...
various pipe fittings and transitions in various D[...]
Supply and disposal casting lines
Description:: various pipe fittings and transitions in various DN modular.
Can be supplemented, I do not guarantee for completeness, since it was a drawing exercise ;)author(s): (only for registered users)
Added on: 2014-May-06
file size: 589.18 Kb
File Type: 2D AutoCAD Blocks (.dwg or .dxf)
Downloads: 34
Rating: 0.0 (0 Votes)
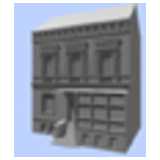
neo-classical tow...
town house, Bremen, Kräftingstraße 13
neo-classical town house
Description:: town house, Bremen, Kräftingstraße 13
author(s): (only for registered users)
Added on: 2007-Jun-04
file size: 246.32 Kb
File Type: 3D Studio Objects (.3ds)
Downloads: 35
Rating: 0.0 (0 Votes)
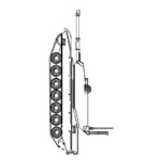
Tank
elevation as line drawing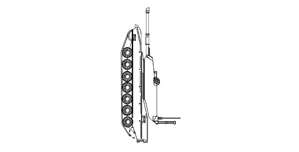
Tank
Description:: elevation as line drawing
author(s): (only for registered users)
Added on: 2009-Nov-13
file size: 45.41 Kb
File Type: 2D AutoCAD Blocks (.dwg or .dxf)
Downloads: 35
Rating: 9.5 (2 Votes)
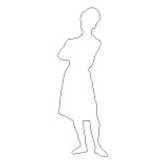
Woman standing
rough outline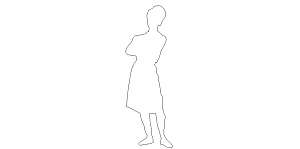
Woman standing
Description:: rough outline
author(s): (only for registered users)
Added on: 2010-Apr-27
file size: 7.11 Kb
File Type: 2D AutoCAD Blocks (.dwg or .dxf)
Downloads: 35
Rating: 0.0 (0 Votes)
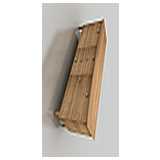
chest of drawers
commode, wood, doors, drawers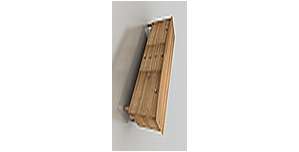
chest of drawers
Description:: commode, wood, doors, drawers
author(s): (only for registered users)
Added on: 2010-Jul-01
file size: 273.29 Kb
File Type: 3D Studio Objects (.3ds)
Downloads: 35
Rating: 5.0 (2 Votes)
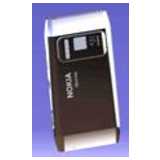
Nokia N8 Cellphone
Mobile Phone Designed in CATIA
Nokia N8 Cellphone
Description:: Mobile Phone Designed in CATIA
author(s): (only for registered users)
Added on: 2011-May-29
file size: 897.29 Kb
File Type: 3D STEP Files (.stp)
Downloads: 35
Rating: 10.0 (1 Vote)
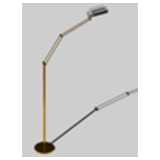
Modern 3D Floor Lamp
Brass filigran floor lamp
Modern 3D Floor Lamp
Description:: Brass filigran floor lamp
author(s): (only for registered users)
Added on: 2011-Sep-22
file size: 40.48 Kb
File Type: 3D AutoCAD Blocks (.dwg or .dxf)
Downloads: 35
Rating: 0.0 (0 Votes)



