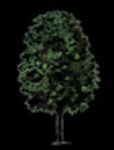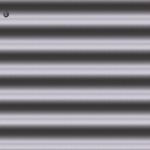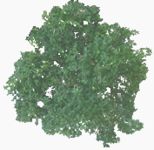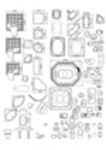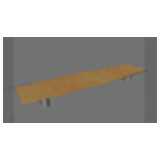
Monitor Table
Table with foldout monitors
Monitor Table
Description:: Table with foldout monitors
author(s): (only for registered users)
Added on: 2009-Jul-13
file size: 73.62 Kb
File Type: 3D Cinema4D Objects (.c4d)
Downloads: 2
Rating: 0.0 (0 Votes)

taxi parking space
sign for taxi parking space
taxi parking space
Description:: sign for taxi parking space
author(s): (only for registered users)
Added on: 2010-Jun-05
file size: 44.04 Kb
File Type: 2D AutoCAD Blocks (.dwg or .dxf)
Downloads: 2
Rating: 0.0 (0 Votes)
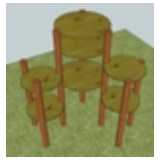
Cat Tower 800x600mm
A three-level cat tower of larch poles and plywood[...]
Cat Tower 800x600mm
Description:: A three-level cat tower of larch poles and plywood. Middle part 800mm, 600mm diameter at sides
author(s): (only for registered users)
Added on: 2012-Apr-17
file size: 137.87 Kb
File Type: 3D SketchUp (.skp)
Downloads: 2
Rating: 0.0 (0 Votes)
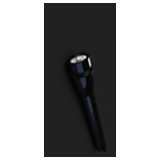
Flashlight
Maglite-type flashlight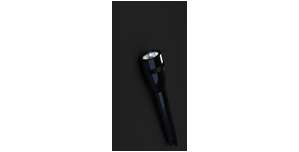
Flashlight
Description:: Maglite-type flashlight
author(s): (only for registered users)
Added on: 2013-Mar-22
file size: 79.35 Kb
File Type: 3D Cinema4D Objects (.c4d)
Downloads: 2
Rating: 0.0 (0 Votes)
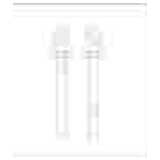
Hex screw M5
Hex screw of type M5
Hex screw M5
Description:: Hex screw of type M5
author(s): (only for registered users)
Added on: 2013-Aug-18
file size: 23.81 Kb
File Type: 2D AutoCAD Blocks (.dwg or .dxf)
Downloads: 2
Rating: 0.0 (0 Votes)
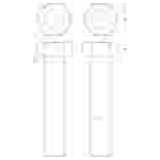
Hex screw M30
Hex screw of type M30
Hex screw M30
Description:: Hex screw of type M30
author(s): (only for registered users)
Added on: 2013-Aug-26
file size: 24.66 Kb
File Type: 2D AutoCAD Blocks (.dwg or .dxf)
Downloads: 2
Rating: 0.0 (0 Votes)
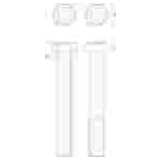
Hex screw M22
Hex screw of type M22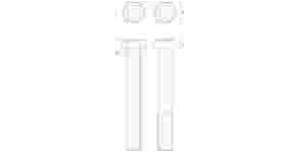
Hex screw M22
Description:: Hex screw of type M22
author(s): (only for registered users)
Added on: 2013-Aug-26
file size: 24.11 Kb
File Type: 2D AutoCAD Blocks (.dwg or .dxf)
Downloads: 2
Rating: 0.0 (0 Votes)
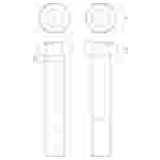
Hex screw M30
Hex screw of type M30
Hex screw M30
Description:: Hex screw of type M30
author(s): (only for registered users)
Added on: 2013-Aug-26
file size: 24.20 Kb
File Type: 2D AutoCAD Blocks (.dwg or .dxf)
Downloads: 2
Rating: 0.0 (0 Votes)
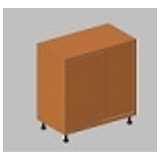
Small cabinet
box with sliding doors
Small cabinet
Description:: box with sliding doors
author(s): (only for registered users)
Added on: 2014-Feb-12
file size: 29.00 Kb
File Type: 3D AutoCAD Blocks (.dwg or .dxf)
Downloads: 2
Rating: 0.0 (0 Votes)
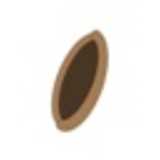
Bench
Bench
Bench
Description:: Bench
author(s): (only for registered users)
Added on: 2014-Feb-12
file size: 36.05 Kb
File Type: 2D AutoCAD Blocks (.dwg or .dxf)
Downloads: 2
Rating: 0.0 (0 Votes)
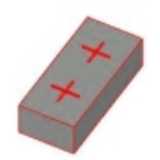
Catering: Stove 2f
Catering, S90-system = 90cm wide, for fixing syste[...]
Catering: Stove 2f
Description:: Catering, S90-system = 90cm wide, for fixing system, ie, generally without foundation stove 2f
author(s): (only for registered users)
Added on: 2014-Aug-06
file size: 3.78 Kb
File Type: 3D ArchiCAD Libraries (.gsm)
Downloads: 2
Rating: 0.0 (0 Votes)
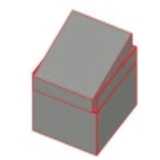
Catering: Tipper 85l
Catering, S90-system = 90cm wide, for fixing syste[...]
Catering: Tipper 85l
Description:: Catering, S90-system = 90cm wide, for fixing system, ie normally without base tipper 85l
author(s): (only for registered users)
Added on: 2014-Aug-06
file size: 4.64 Kb
File Type: 3D ArchiCAD Libraries (.gsm)
Downloads: 2
Rating: 0.0 (0 Votes)
