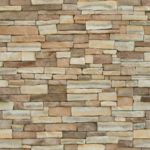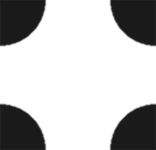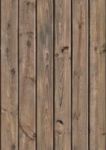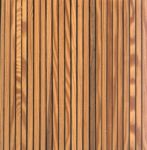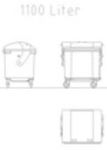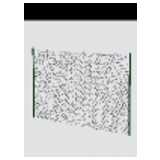
mesh wire fence
wire-mesh fence, with bump-map 3x2, 1m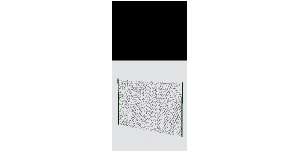
mesh wire fence
Description:: wire-mesh fence, with bump-map 3x2, 1m
author(s): (only for registered users)
Added on: 2007-Apr-11
file size: 75.25 Kb
File Type: 3D Cinema4D Objects (.c4d)
Downloads: 121
Rating: 8.0 (1 Vote)
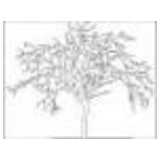
Tree in Winter wit...
Tree out of branches. 2D line drawing.
Tree in Winter without leaves
Description:: Tree out of branches. 2D line drawing.
author(s): (only for registered users)
Added on: 2008-Feb-19
file size: 55.86 Kb
File Type: 2D AutoCAD Blocks (.dwg or .dxf)
Downloads: 121
Rating: 7.7 (3 Votes)
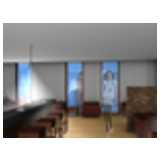
Skybar
Skybar modeled during my studies.
Skybar
Description:: Skybar modeled during my studies.
author(s): (only for registered users)
Added on: 2008-Dec-08
file size: 4.22 MB
File Type: 3D Cinema4D Objects (.c4d)
Downloads: 121
Rating: 8.5 (2 Votes)
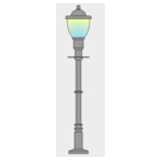
Classical Street L...
street lighting, AutoCAD 2004 required. Including [...]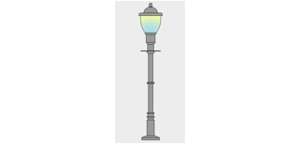
Classical Street Lighting
Description:: street lighting, AutoCAD 2004 required. Including solids.
author(s): (only for registered users)
Added on: 2008-May-27
file size: 225.41 Kb
File Type: 2D AutoCAD Blocks (.dwg or .dxf)
Downloads: 122
Rating: 9.3 (4 Votes)
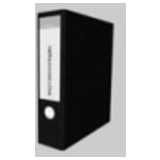
DIN A4 file folder
DIN A4 file folder
DIN A4 file folder
Description:: DIN A4 file folder
author(s): (only for registered users)
Added on: 2009-Mar-18
file size: 158.20 Kb
File Type: 3D Cinema4D Objects (.c4d)
Downloads: 122
Rating: 7.3 (3 Votes)
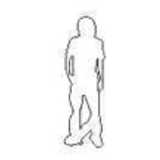
Elevation of a Ska...
3 skater as front view outline
Elevation of a Skater
Description:: 3 skater as front view outline
author(s): (only for registered users)
Added on: 2009-Aug-11
file size: 26.61 Kb
File Type: 2D AutoCAD Blocks (.dwg or .dxf)
Downloads: 122
Rating: 8.0 (1 Vote)
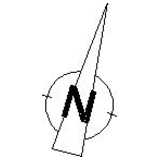
north point
This file contains a north point.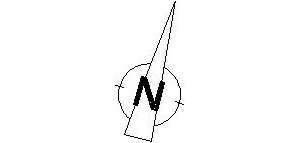
north point
Description:: This file contains a north point.
author(s): (only for registered users)
Added on: 2010-Nov-05
file size: 254.83 Kb
File Type: 2D AutoCAD Blocks (.dwg or .dxf)
Downloads: 122
Rating: 8.5 (6 Votes)
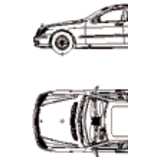
Mercedes S-Klasse,...
top and side view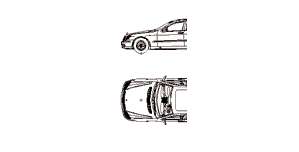
Mercedes S-Klasse, 2D car, top and side elevation
Description:: top and side view
author(s): (only for registered users)
Added on: 2007-Nov-20
file size: 346.69 Kb
File Type: 2D AutoCAD Blocks (.dwg or .dxf)
Downloads: 123
Rating: 9.5 (6 Votes)
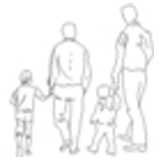
Group of persons, ...
Parents with children, rear elevation
Group of persons, rear view
Description:: Parents with children, rear elevation
author(s): (only for registered users)
Added on: 2008-Feb-07
file size: 77.82 Kb
File Type: 2D AutoCAD Blocks (.dwg or .dxf)
Downloads: 123
Rating: 7.0 (5 Votes)
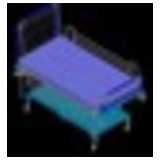
hospital bed, 3D
Detailed hospital bed
hospital bed, 3D
Description:: Detailed hospital bed
author(s): (only for registered users)
Added on: 2009-Jan-24
file size: 2.60 MB
File Type: 3D AutoCAD Blocks (.dwg or .dxf)
Downloads: 123
Rating: 5.7 (3 Votes)
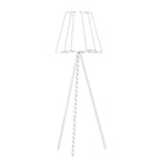
TriPod floor lamp
TriPod floor lamp
TriPod floor lamp
Description:: TriPod floor lamp
author(s): (only for registered users)
Added on: 2010-Jul-08
file size: 7.48 Kb
File Type: 2D AutoCAD Blocks (.dwg or .dxf)
Downloads: 123
Rating: 0.0 (0 Votes)
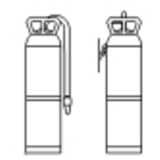
Extinguisher
Two side elevations of a extinguisher.
Extinguisher
Description:: Two side elevations of a extinguisher.
author(s): (only for registered users)
Added on: 2011-Nov-17
file size: 10.12 Kb
File Type: 2D AutoCAD Blocks (.dwg or .dxf)
Downloads: 123
Rating: 8.5 (4 Votes)
