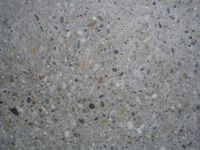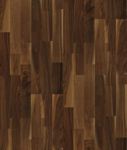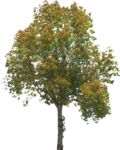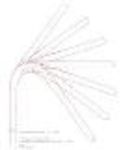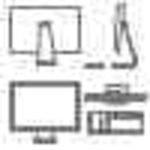
Waterlily 2D Eleva...
Water lily (Nymphaea) with leaves and flowers, sim[...]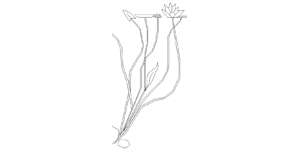
Waterlily 2D Elevation
Description:: Water lily (Nymphaea) with leaves and flowers, simple line drawing, 2D view, ArchiCAD16 library element
author(s): (only for registered users)
Added on: 2012-Dez-05
file size: 5,29 Kb
File Type: 2D ArchiCAD Libraries (.gsm)
Downloads: 115
Rating: 1.0 (3 Votes)
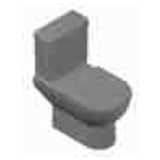
Toilet with toilet...
3D floor mounted toilet
Toilet with toilet tank
Description:: 3D floor mounted toilet
author(s): (only for registered users)
Added on: 2009-Dez-29
file size: 1,24 MB
File Type: 3D AutoCAD Blocks (.dwg or .dxf)
Downloads: 116
Rating: 6.7 (3 Votes)

Sitting Woman - Ou...
Woman sitting relaxed.
Sitting Woman - Outline
Description:: Woman sitting relaxed.
*DWG (AutoCad 2000)author(s): (only for registered users)
Added on: 2011-Feb-21
file size: 27,58 Kb
File Type: 2D AutoCAD Blocks (.dwg or .dxf)
Downloads: 116
Rating: 9.0 (1 Vote)
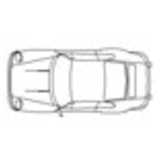
Porsche 2D plan view
Porsche top view
Porsche 2D plan view
Description:: Porsche top view
author(s): (only for registered users)
Added on: 2013-Mär-20
file size: 6,24 Kb
File Type: 2D AutoCAD Blocks (.dwg or .dxf)
Downloads: 116
Rating: 8.7 (3 Votes)
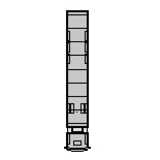
Tractor 16.50 m fl...
Plan view[...]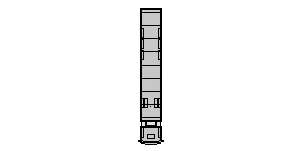
Tractor 16.50 m floor plan
Description:: Plan view
truck as a tractor with 16.50 m lengthauthor(s): (only for registered users)
Added on: 2014-Jun-04
file size: 13,69 Kb
File Type: 2D AutoCAD Blocks (.dwg or .dxf)
Downloads: 116
Rating: 9.0 (4 Votes)
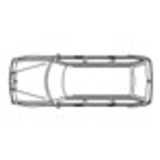
Mercedes car top v...
Mercedes car top elevation, DXF2000 file
Mercedes car top view
Description:: Mercedes car top elevation, DXF2000 file
author(s): (only for registered users)
Added on: 2006-Okt-02
file size: 14,96 Kb
File Type: 2D AutoCAD Blocks (.dwg or .dxf)
Downloads: 117
Rating: 7.7 (7 Votes)
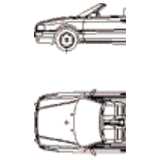
Audi Convertible, ...
Audi Convertible fromcadress.de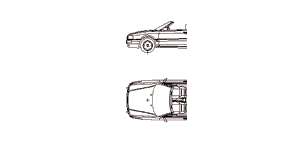
Audi Convertible, car, 2D top and side elevation
Description:: Audi Convertible fromcadress.de
author(s): (only for registered users)
Added on: 2007-Nov-11
file size: 76,93 Kb
File Type: 2D AutoCAD Blocks (.dwg or .dxf)
Downloads: 117
Rating: 9.0 (1 Vote)
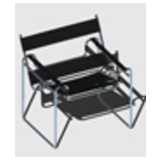
3D Marcel Breuer W...
Marcel Breuer Wassily Chair, Bauhaus
3D Marcel Breuer Wassily Chair
Description:: Marcel Breuer Wassily Chair, Bauhaus
author(s): (only for registered users)
Added on: 2011-Sep-22
file size: 62,04 Kb
File Type: 3D AutoCAD Blocks (.dwg or .dxf)
Downloads: 117
Rating: 6.0 (1 Vote)
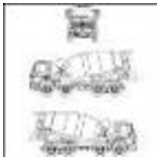
Concrete mixer
Mercedes Concrete mixer truck
Concrete mixer
Description:: Mercedes Concrete mixer truck
author(s): (only for registered users)
Added on: 2012-Okt-16
file size: 35,41 Kb
File Type: 2D AutoCAD Blocks (.dwg or .dxf)
Downloads: 117
Rating: 8.2 (9 Votes)
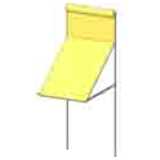
Blind
Venetian blind
Blind
Description:: Venetian blind
parametric, gdl programmed.author(s): (only for registered users)
Added on: 2006-Jul-27
file size: 834 bytes
File Type: 3D ArchiCAD Libraries (.gsm)
Downloads: 118
Rating: 8.2 (5 Votes)
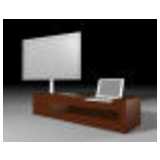
Media Furniture
Furniture for TV and HiFi
Media Furniture
Description:: Furniture for TV and HiFi
author(s): (only for registered users)
Added on: 2007-Nov-27
file size: 12,60 Kb
File Type: 3D Cinema4D Objects (.c4d)
Downloads: 118
Rating: 7.0 (3 Votes)
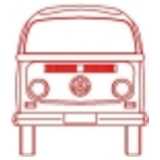
VW T2 Bus front view
Front vie of a VW T2 Bus
VW T2 Bus front view
Description:: Front vie of a VW T2 Bus
author(s): (only for registered users)
Added on: 2010-Feb-19
file size: 13,30 Kb
File Type: 2D AutoCAD Blocks (.dwg or .dxf)
Downloads: 118
Rating: 8.8 (4 Votes)
