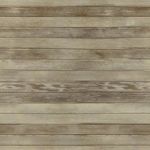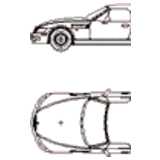
BMW Z3 Roadster, 2...
BMW Z3 Roadster from cadress.de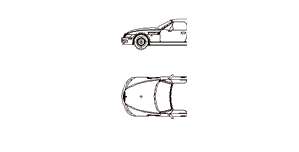
BMW Z3 Roadster, 2D car, top and side elevation
Description:: BMW Z3 Roadster from cadress.de
author(s): (only for registered users)
Added on: 2007-Nov-17
file size: 258.17 Kb
File Type: 2D AutoCAD Blocks (.dwg or .dxf)
Downloads: 70
Rating: 8.0 (1 Vote)
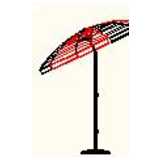
sun umbrella
3D beach umbrella
sun umbrella
Description:: 3D beach umbrella
author(s): (only for registered users)
Added on: 2010-Jan-25
file size: 56.07 Kb
File Type: 3D AutoCAD Blocks (.dwg or .dxf)
Downloads: 70
Rating: 8.0 (1 Vote)
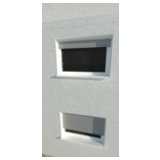
Window with Roller...
Window with adjustable roller shutter and sill. Wi[...]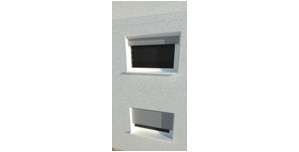
Window with Roller Shutter and Sill
Description:: Window with adjustable roller shutter and sill. Width and height adjustable. Questions: www.angosia.de
author(s): (only for registered users)
Added on: 2010-Oct-18
file size: 1.91 MB
File Type: 3D Cinema4D Objects (.c4d)
Downloads: 70
Rating: 7.5 (2 Votes)
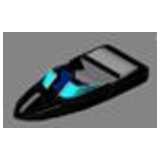
Motor boat
Motor boat
Motor boat
Description:: Motor boat
author(s): (only for registered users)
Added on: 2010-Nov-01
file size: 39.55 Kb
File Type: 3D AutoCAD Blocks (.dwg or .dxf)
Downloads: 70
Rating: 7.0 (5 Votes)
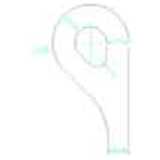
Turning area
Turning area, simple illustration, road width: 5.2[...]
Turning area
Description:: Turning area, simple illustration, road width: 5.20 m
author(s): (only for registered users)
Added on: 2011-Nov-29
file size: 10.48 Kb
File Type: 2D AutoCAD Blocks (.dwg or .dxf)
Downloads: 70
Rating: 9.3 (4 Votes)
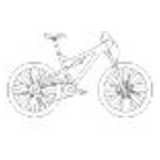
Bicycle mountain b...
MTB Fully [...]
Bicycle mountain bike Fully Elevation
Description:: MTB Fully
Santa Cruz Heckler
Side Elevationauthor(s): (only for registered users)
Added on: 2013-Dec-22
file size: 27.13 Kb
File Type: 2D VectorWorks (.vwx)
Downloads: 70
Rating: 8.0 (1 Vote)
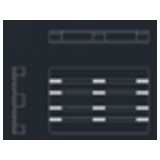
Euro pallet 2d
Euro pallet 2d, elevations and top view
Euro pallet 2d
Description:: Euro pallet 2d, elevations and top view
author(s): (only for registered users)
Added on: 2014-Jan-13
file size: 91.31 Kb
File Type: 2D AutoCAD Blocks (.dwg or .dxf)
Downloads: 70
Rating: 0.0 (0 Votes)
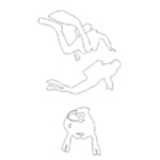
Diver
Abstract drawing of a diver with polylines.
Diver
Description:: Abstract drawing of a diver with polylines.
author(s): (only for registered users)
Added on: 2008-May-17
file size: 9.49 Kb
File Type: 2D AutoCAD Blocks (.dwg or .dxf)
Downloads: 71
Rating: 9.3 (3 Votes)
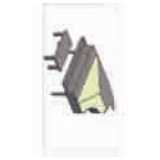
opened paino
piano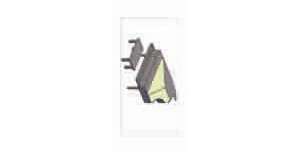
opened paino
Description:: piano
author(s): (only for registered users)
Added on: 2009-Sep-22
file size: 30.57 Kb
File Type: 3D AutoCAD Blocks (.dwg or .dxf)
Downloads: 71
Rating: 9.0 (3 Votes)
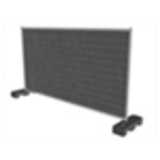
HERAS fence with b...
Heras fence with blocks
HERAS fence with blocks
Description:: Heras fence with blocks
author(s): (only for registered users)
Added on: 2014-Mar-03
file size: 980.92 Kb
File Type: 3D AutoCAD Blocks (.dwg or .dxf)
Downloads: 71
Rating: 9.7 (3 Votes)
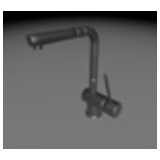
Faucet
kitchen water tap
Faucet
Description:: kitchen water tap
author(s): (only for registered users)
Added on: 2009-Feb-14
file size: 173.21 Kb
File Type: 3D Cinema4D Objects (.c4d)
Downloads: 72
Rating: 10.0 (1 Vote)
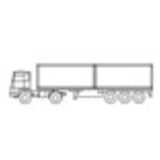
Truck, side view
Forklift
Truck, side view
Description:: Forklift
author(s): (only for registered users)
Added on: 2010-May-19
file size: 8.58 Kb
File Type: 2D AutoCAD Blocks (.dwg or .dxf)
Downloads: 72
Rating: 5.5 (2 Votes)


