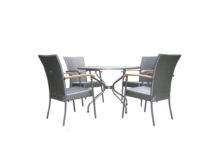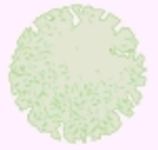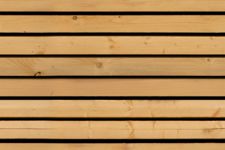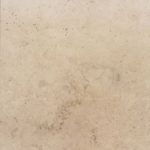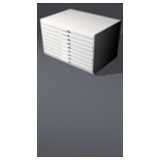
plan chest
Cinema 4D R10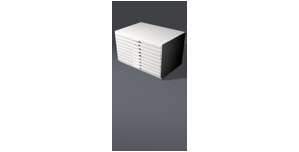
plan chest
Description:: Cinema 4D R10
architect"s chestauthor(s): (only for registered users)
Added on: 2011-Mar-13
file size: 86.27 Kb
File Type: 3D Cinema4D Objects (.c4d)
Downloads: 19
Rating: 0.0 (0 Votes)
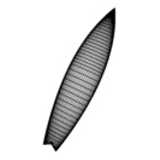
Surfboard
Cinema 4D R10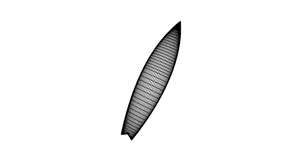
Surfboard
Description:: Cinema 4D R10
author(s): (only for registered users)
Added on: 2011-Mar-13
file size: 139.70 Kb
File Type: 3D Cinema4D Objects (.c4d)
Downloads: 6
Rating: 0.0 (0 Votes)
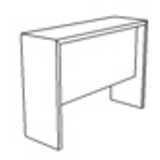
Counter
Cinema 4D R10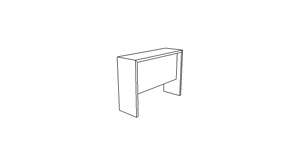
Counter
Description:: Cinema 4D R10
Counter with glass frontauthor(s): (only for registered users)
Added on: 2011-Mar-13
file size: 47.93 Kb
File Type: 3D Cinema4D Objects (.c4d)
Downloads: 14
Rating: 0.0 (0 Votes)
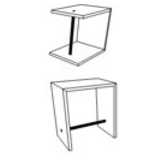
Wooden carport
Cinema 4D R10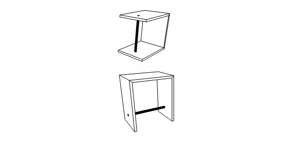
Wooden carport
Description:: Cinema 4D R10
author(s): (only for registered users)
Added on: 2011-Mar-13
file size: 228.69 Kb
File Type: 3D Cinema4D Objects (.c4d)
Downloads: 7
Rating: 0.0 (0 Votes)
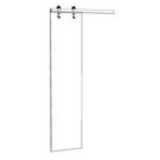
glass slide door
Cinema 4D R10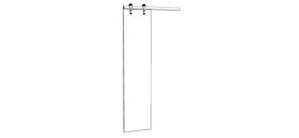
glass slide door
Description:: Cinema 4D R10
author(s): (only for registered users)
Added on: 2011-Mar-13
file size: 92.71 Kb
File Type: 3D Cinema4D Objects (.c4d)
Downloads: 11
Rating: 0.0 (0 Votes)
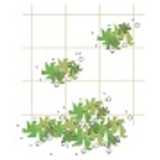
wall trallis
simplified outlines
wall trallis
Description:: simplified outlines
author(s): (only for registered users)
Added on: 2011-Mar-07
file size: 11.72 Kb
File Type: 2D AutoCAD Blocks (.dwg or .dxf)
Downloads: 230
Rating: 8.2 (5 Votes)

abstract figurines
black silhouettes, divers groups
abstract figurines
Description:: black silhouettes, divers groups
author(s): (only for registered users)
Added on: 2011-Mar-07
file size: 205.21 Kb
File Type: 2D AutoCAD Blocks (.dwg or .dxf)
Downloads: 342
Rating: 8.0 (4 Votes)
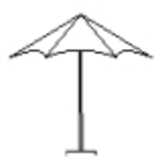
Parasol
Side view
Parasol
Description:: Side view
author(s): (only for registered users)
Added on: 2011-Mar-07
file size: 880 bytes
File Type: 2D AutoCAD Blocks (.dwg or .dxf)
Downloads: 98
Rating: 9.3 (3 Votes)
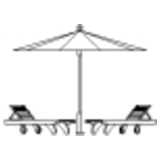
Parasol with deck ...
2D drawing
Parasol with deck chairs 2
Description:: 2D drawing
author(s): (only for registered users)
Added on: 2011-Mar-07
file size: 8.17 Kb
File Type: 2D AutoCAD Blocks (.dwg or .dxf)
Downloads: 163
Rating: 9.3 (4 Votes)
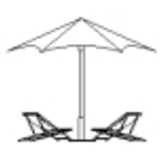
Parasol with deck ...
2D Drawing
Parasol with deck chairs 1
Description:: 2D Drawing
author(s): (only for registered users)
Added on: 2011-Mar-07
file size: 9.52 Kb
File Type: 2D AutoCAD Blocks (.dwg or .dxf)
Downloads: 127
Rating: 7.0 (2 Votes)
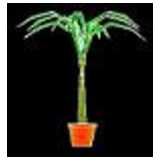
Palm tree
Palm tree in pot
Palm tree
Description:: Palm tree in pot
side viewauthor(s): (only for registered users)
Added on: 2011-Mar-07
file size: 35.92 Kb
File Type: 2D AutoCAD Blocks (.dwg or .dxf)
Downloads: 22
Rating: 0.0 (0 Votes)
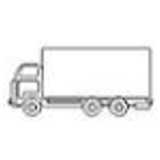
Truck side view
simple line drawing
Truck side view
Description:: simple line drawing
author(s): (only for registered users)
Added on: 2011-Mar-07
file size: 22.93 Kb
File Type: 2D AutoCAD Blocks (.dwg or .dxf)
Downloads: 72
Rating: 5.0 (1 Vote)
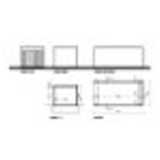
garage
Prefabricated garage
garage
Description:: Prefabricated garage
author(s): (only for registered users)
Added on: 2011-Mar-02
file size: 42.43 Kb
File Type: 2D ArchiCAD Libraries (.gsm)
Downloads: 60
Rating: 8.0 (1 Vote)

antlers chandelier
horns chandelier
antlers chandelier
Description:: horns chandelier
author(s): (only for registered users)
Added on: 2011-Feb-27
file size: 36.60 Kb
File Type: 2D AutoCAD Blocks (.dwg or .dxf)
Downloads: 64
Rating: 8.0 (1 Vote)
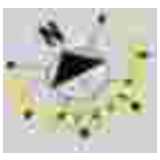
north point with c...
north point, incl. longest and shorted day informa[...]
north point with course of the sun
Description:: north point, incl. longest and shorted day information
author(s): (only for registered users)
Added on: 2011-Feb-27
file size: 10.58 Kb
File Type: 2D AutoCAD Blocks (.dwg or .dxf)
Downloads: 39
Rating: 9.0 (2 Votes)
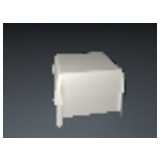
Table cloth
double layer cloth, C4D R12
Table cloth
Description:: double layer cloth, C4D R12
author(s): (only for registered users)
Added on: 2011-Feb-23
file size: 18.01 Kb
File Type: 3D Cinema4D Objects (.c4d)
Downloads: 23
Rating: 0.0 (0 Votes)
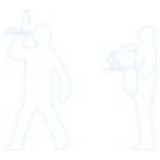
2 waiters
2 waiters serving; rounded outline drawing
2 waiters
Description:: 2 waiters serving; rounded outline drawing
author(s): (only for registered users)
Added on: 2011-Feb-22
file size: 159.34 Kb
File Type: 2D AutoCAD Blocks (.dwg or .dxf)
Downloads: 178
Rating: 3.0 (4 Votes)
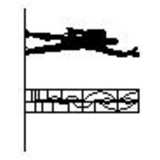
Modulor
The Modulor (french Moduler) // Le Corbusier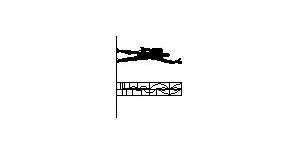
Modulor
Description:: The Modulor (french Moduler) // Le Corbusier
author(s): (only for registered users)
Added on: 2011-Feb-21
file size: 29.76 Kb
File Type: 2D AutoCAD Blocks (.dwg or .dxf)
Downloads: 57
Rating: 10.0 (1 Vote)
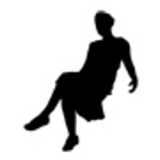
Sitting Woman - Ou...
Woman sitting relaxed.
Sitting Woman - Outline
Description:: Woman sitting relaxed.
*DWG (AutoCad 2000)author(s): (only for registered users)
Added on: 2011-Feb-21
file size: 27.58 Kb
File Type: 2D AutoCAD Blocks (.dwg or .dxf)
Downloads: 116
Rating: 9.0 (1 Vote)

Man with book - Ou...
Man taking a book out of a bookshelf. Outline with[...]
Man with book - Outline
Description:: Man taking a book out of a bookshelf. Outline with S
solid
*DWG (AutoCad 2000 Version)author(s): (only for registered users)
Added on: 2011-Feb-21
file size: 22.32 Kb
File Type: 2D AutoCAD Blocks (.dwg or .dxf)
Downloads: 63
Rating: 9.0 (1 Vote)
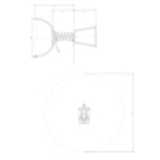
Spring seesaw
top view and elevation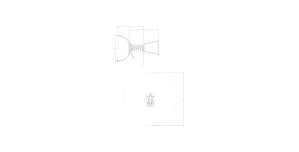
Spring seesaw
Description:: top view and elevation
author(s): (only for registered users)
Added on: 2011-Feb-18
file size: 69.23 Kb
File Type: 2D AutoCAD Blocks (.dwg or .dxf)
Downloads: 12
Rating: 0.0 (0 Votes)
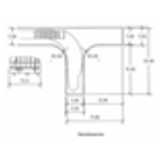
turning area garba...
dwg M 1 :200
turning area garbage truck
Description:: dwg M 1 :200
author(s): (only for registered users)
Added on: 2011-Feb-16
file size: 17.50 Kb
File Type: 2D AutoCAD Blocks (.dwg or .dxf)
Downloads: 276
Rating: 7.7 (12 Votes)

capital
2d capital
capital
Description:: 2d capital
author(s): (only for registered users)
Added on: 2011-Feb-15
file size: 34.24 Kb
File Type: 2D AutoCAD Blocks (.dwg or .dxf)
Downloads: 45
Rating: 0.0 (0 Votes)
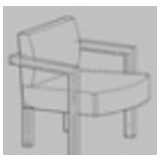
Cushioned Arm Chair
classic arm chair.
Cushioned Arm Chair
Description:: classic arm chair.
AutoCAD 2007author(s): (only for registered users)
Added on: 2011-Feb-15
file size: 35.36 Kb
File Type: 3D AutoCAD Blocks (.dwg or .dxf)
Downloads: 29
Rating: 6.0 (1 Vote)
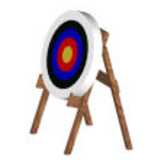
Target
target for shooting with bow and arrows.[...]
Target
Description:: target for shooting with bow and arrows.
AutoCAD 2004author(s): (only for registered users)
Added on: 2011-Feb-15
file size: 103.25 Kb
File Type: 3D AutoCAD Blocks (.dwg or .dxf)
Downloads: 12
Rating: 6.0 (1 Vote)
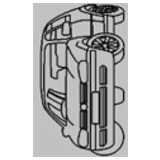
VW Golf - perspect...
2D line drawing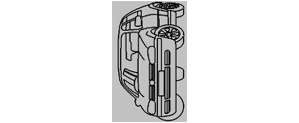
VW Golf - perspective 2D view
Description:: 2D line drawing
author(s): (only for registered users)
Added on: 2011-Feb-08
file size: 108.38 Kb
File Type: 2D AutoCAD Blocks (.dwg or .dxf)
Downloads: 23
Rating: 0.0 (0 Votes)
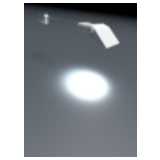
LAS - long-arm spo...
long-arm spotlight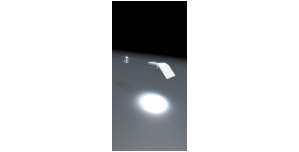
LAS - long-arm spotlight
Description:: long-arm spotlight
Cinema R12 Fileauthor(s): (only for registered users)
Added on: 2011-Feb-02
file size: 479.54 Kb
File Type: 3D Cinema4D Objects (.c4d)
Downloads: 11
Rating: 0.0 (0 Votes)
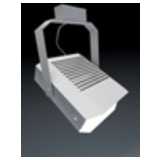
150 Watt Spotlight
150 Watt Spotlight
150 Watt Spotlight
Description:: 150 Watt Spotlight
Cinema R12 Fileauthor(s): (only for registered users)
Added on: 2011-Feb-02
file size: 1.62 MB
File Type: 3D Cinema4D Objects (.c4d)
Downloads: 149
Rating: 9.0 (3 Votes)
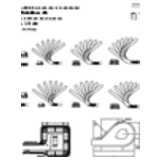
various tractrix c...
All including file with various top, side, front, [...]
various tractrix curve of cars including elevations of cars
Description:: All including file with various top, side, front, rear elevations of cars, as well as their tractrix curves, turning areas / curves and parking lots.
author(s): (only for registered users)
Added on: 2011-Feb-02
file size: 3.74 MB
File Type: 2D AutoCAD Blocks (.dwg or .dxf)
Downloads: 3099
Rating: 8.5 (131 Votes)
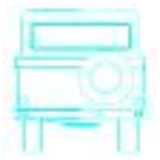
all-terrain vehicl...
rear vie of a all-terrain car
all-terrain vehicle, rear view
Description:: rear vie of a all-terrain car
author(s): (only for registered users)
Added on: 2011-Feb-02
file size: 85.07 Kb
File Type: 2D AutoCAD Blocks (.dwg or .dxf)
Downloads: 6
Rating: 0.0 (0 Votes)
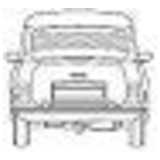
Car, Mini rear view
Rear elevation of a Mini
Car, Mini rear view
Description:: Rear elevation of a Mini
author(s): (only for registered users)
Added on: 2011-Feb-02
file size: 91.14 Kb
File Type: 2D AutoCAD Blocks (.dwg or .dxf)
Downloads: 9
Rating: 0.0 (0 Votes)
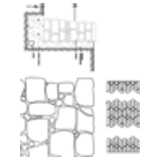
various brick walls
Elevation of different types of brickwork
various brick walls
Description:: Elevation of different types of brickwork
author(s): (only for registered users)
Added on: 2011-Feb-02
file size: 885.49 Kb
File Type: 2D AutoCAD Blocks (.dwg or .dxf)
Downloads: 203
Rating: 8.1 (8 Votes)
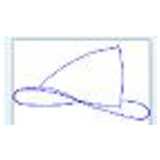
cusp cap
cusp cap
cusp cap
Description:: cusp cap
author(s): (only for registered users)
Added on: 2011-Feb-02
file size: 48.67 Kb
File Type: 2D AutoCAD Blocks (.dwg or .dxf)
Downloads: 5
Rating: 10.0 (1 Vote)
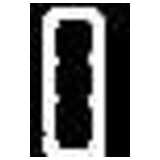
Transport containe...
Top view without truck
Transport container with cover
Description:: Top view without truck
author(s): (only for registered users)
Added on: 2011-Jan-25
file size: 3.89 Kb
File Type: 2D AutoCAD Blocks (.dwg or .dxf)
Downloads: 49
Rating: 8.3 (4 Votes)
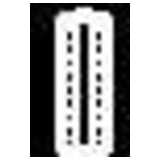
Transport containe...
Transport Container solo, top view
Transport container top view
Description:: Transport Container solo, top view
author(s): (only for registered users)
Added on: 2011-Jan-25
file size: 3.78 Kb
File Type: 2D AutoCAD Blocks (.dwg or .dxf)
Downloads: 115
Rating: 9.4 (5 Votes)

Transport containe...
Transport container without truck, rear view
Transport container rear view
Description:: Transport container without truck, rear view
author(s): (only for registered users)
Added on: 2011-Jan-25
file size: 4.52 Kb
File Type: 2D AutoCAD Blocks (.dwg or .dxf)
Downloads: 54
Rating: 8.0 (1 Vote)
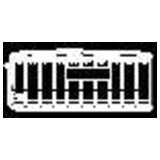
Transport containe...
Side view
Transport container solo
Description:: Side view
author(s): (only for registered users)
Added on: 2011-Jan-25
file size: 7.50 Kb
File Type: 2D AutoCAD Blocks (.dwg or .dxf)
Downloads: 78
Rating: 9.0 (2 Votes)

Transport containe...
Truck with transport container top view
Transport container top view
Description:: Truck with transport container top view
author(s): (only for registered users)
Added on: 2011-Jan-25
file size: 5.58 Kb
File Type: 2D AutoCAD Blocks (.dwg or .dxf)
Downloads: 259
Rating: 8.1 (19 Votes)

Transport container
Truck with transport container
Transport container
Description:: Truck with transport container
author(s): (only for registered users)
Added on: 2011-Jan-25
file size: 14.55 Kb
File Type: 2D AutoCAD Blocks (.dwg or .dxf)
Downloads: 216
Rating: 7.7 (14 Votes)
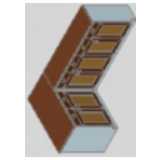
Kitchenette corner
Kitchen cupboards[...]
Kitchenette corner
Description:: Kitchen cupboards
doors and drawers can bei opened via layer controlauthor(s): (only for registered users)
Added on: 2011-Jan-25
file size: 524.41 Kb
File Type: 3D AutoCAD Blocks (.dwg or .dxf)
Downloads: 56
Rating: 8.0 (2 Votes)
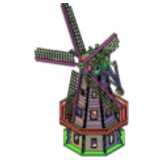
Windmill
very detailed
Windmill
Description:: very detailed
author(s): (only for registered users)
Added on: 2011-Jan-25
file size: 4.69 MB
File Type: 3D AutoCAD Blocks (.dwg or .dxf)
Downloads: 101
Rating: 7.0 (1 Vote)
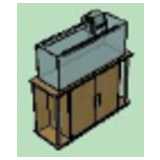
fish tank with flo...
surface filter in the cupboard
fish tank with floor cupboard
Description:: surface filter in the cupboard
author(s): (only for registered users)
Added on: 2011-Jan-25
file size: 736.10 Kb
File Type: 3D AutoCAD Blocks (.dwg or .dxf)
Downloads: 28
Rating: 7.5 (2 Votes)
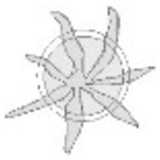
Houseplant
rough drawing
Houseplant
Description:: rough drawing
author(s): (only for registered users)
Added on: 2011-Jan-25
file size: 22.32 Kb
File Type: 2D ArchiCAD Libraries (.gsm)
Downloads: 98
Rating: 7.3 (3 Votes)
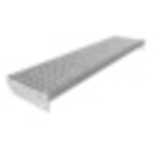
Steel Grating Step
Steel Grating Step, hot-dip galvanized, 1000x240mm
Steel Grating Step
Description:: Steel Grating Step, hot-dip galvanized, 1000x240mm
author(s): (only for registered users)
Added on: 2011-Jan-20
file size: 261.91 Kb
File Type: 3D Cinema4D Objects (.c4d)
Downloads: 53
Rating: 3.0 (1 Vote)
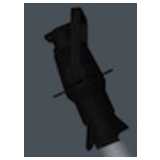
lamp - ETC Source 4
Source Four lighting solutions for theater, film &[...]
lamp - ETC Source 4
Description:: Source Four lighting solutions for theater, film & television
author(s): (only for registered users)
Added on: 2011-Jan-20
file size: 43.71 Kb
File Type: 3D AutoCAD Blocks (.dwg or .dxf)
Downloads: 66
Rating: 9.0 (2 Votes)
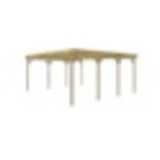
Wooden carport
Carport with wood texture[...]
Wooden carport
Description:: Carport with wood texture
Cinema 4D R12author(s): (only for registered users)
Added on: 2011-Jan-20
file size: 159.05 Kb
File Type: 3D Cinema4D Objects (.c4d)
Downloads: 69
Rating: 3.0 (1 Vote)
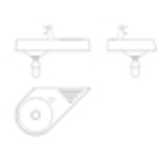
hand wash sink
Hand wash sink, type architec 45, top view and ele[...]
hand wash sink
Description:: Hand wash sink, type architec 45, top view and elevation
author(s): (only for registered users)
Added on: 2011-Jan-18
file size: 24.93 Kb
File Type: 2D AutoCAD Blocks (.dwg or .dxf)
Downloads: 14
Rating: 0.0 (0 Votes)
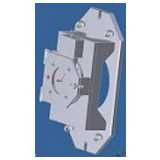
Drilling Device
Drilling Device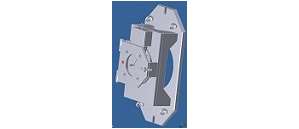
Drilling Device
Description:: Drilling Device
author(s): (only for registered users)
Added on: 2011-Jan-18
file size: 457.03 Kb
File Type: 3D STEP Files (.stp)
Downloads: 54
Rating: 0.0 (0 Votes)


