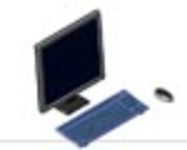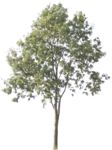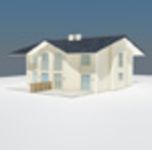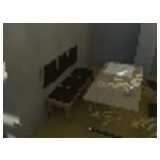
Padded seat
The textures are freely selectable.
Padded seat
Description:: The textures are freely selectable.
author(s): (only for registered users)
Added on: 2014-Oct-20
file size: 229.25 Kb
File Type: 3D Cinema4D Objects (.c4d)
Downloads: 5
Rating: 0.0 (0 Votes)
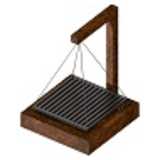
Hearth
Hearth and cast iron grate with boom
Hearth
Description:: Hearth and cast iron grate with boom
author(s): (only for registered users)
Added on: 2014-Oct-20
file size: 62.22 Kb
File Type: 3D AutoCAD Blocks (.dwg or .dxf)
Downloads: 14
Rating: 0.0 (0 Votes)
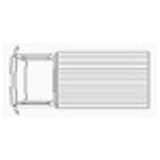
Toyota Dyna van
Toyota Dyna van Single Cabine
Toyota Dyna van
Description:: Toyota Dyna van Single Cabine
author(s): (only for registered users)
Added on: 2014-Oct-10
file size: 19.32 Kb
File Type: 2D AutoCAD Blocks (.dwg or .dxf)
Downloads: 22
Rating: 7.0 (1 Vote)
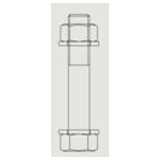
hex bolt with nut
Dynamic block a hex bolt with nut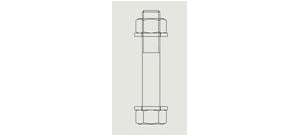
hex bolt with nut
Description:: Dynamic block a hex bolt with nut
author(s): (only for registered users)
Added on: 2014-Oct-06
file size: 63.44 Kb
File Type: 2D ArchiCAD Libraries (.gsm)
Downloads: 16
Rating: 0.0 (0 Votes)
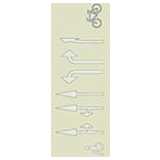
8 Pavement markings
Pavement marking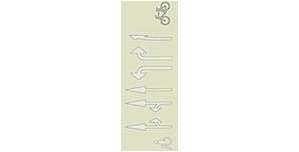
8 Pavement markings
Description:: Pavement marking
non-standard!author(s): (only for registered users)
Added on: 2014-Sep-06
file size: 128.28 Kb
File Type: 2D AutoCAD Blocks (.dwg or .dxf)
Downloads: 226
Rating: 7.6 (7 Votes)
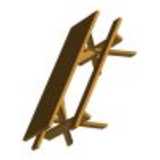
Bench
Bench with two rows of seats, wooden, rustic
Bench
Description:: Bench with two rows of seats, wooden, rustic
author(s): (only for registered users)
Added on: 2014-Sep-06
file size: 14.45 Kb
File Type: 3D AutoCAD Blocks (.dwg or .dxf)
Downloads: 21
Rating: 10.0 (1 Vote)
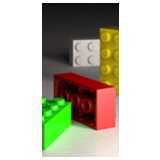
Lego bricks
Lego Cinema 4D 15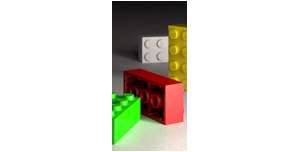
Lego bricks
Description:: Lego Cinema 4D 15
author(s): (only for registered users)
Added on: 2014-Sep-01
file size: 623.00 Kb
File Type: 3D Cinema4D Objects (.c4d)
Downloads: 7
Rating: 0.0 (0 Votes)
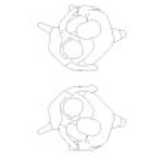
Couple dancing in ...
Plan view of a dancing pair (top view). Usable for[...]
Couple dancing in top view
Description:: Plan view of a dancing pair (top view). Usable for floor plans.
author(s): (only for registered users)
Added on: 2014-Aug-31
file size: 330.98 Kb
File Type: 2D AutoCAD Blocks (.dwg or .dxf)
Downloads: 74
Rating: 9.5 (2 Votes)
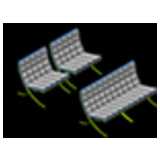
Barcelona Chair by...
Mies van der Rohe Barcelona Chair in 3D
Barcelona Chair by Mies van der Rohe
Description:: Mies van der Rohe Barcelona Chair in 3D
author(s): (only for registered users)
Added on: 2014-Aug-25
file size: 579.20 Kb
File Type: 3D AutoCAD Blocks (.dwg or .dxf)
Downloads: 24
Rating: 0.0 (0 Votes)
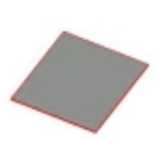
Catering: Plate, n...
Catering, S90-system = 90cm wide, for fixing syste[...]
Catering: Plate, neutral 80
Description:: Catering, S90-system = 90cm wide, for fixing system, ie a rule, without base plate 80 neutral
author(s): (only for registered users)
Added on: 2014-Aug-06
file size: 3.20 Kb
File Type: 3D ArchiCAD Libraries (.gsm)
Downloads: 1
Rating: 0.0 (0 Votes)
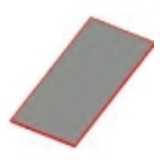
Catering: Plate, n...
Catering, S90-system = 90cm wide, for fixing syste[...]
Catering: Plate, neutral 40
Description:: Catering, S90-system = 90cm wide, for fixing system, ie neutral, generally without base plate
author(s): (only for registered users)
Added on: 2014-Aug-06
file size: 3.21 Kb
File Type: 3D ArchiCAD Libraries (.gsm)
Downloads: 2
Rating: 0.0 (0 Votes)
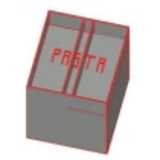
Catering: Pasta Co...
Catering, S90-system = 90cm wide, for fixing syste[...]
Catering: Pasta Cooker double
Description:: Catering, S90-system = 90cm wide, for fixing system, ie, generally without foundation pasta cooker 2f
author(s): (only for registered users)
Added on: 2014-Aug-06
file size: 7.43 Kb
File Type: 3D ArchiCAD Libraries (.gsm)
Downloads: 2
Rating: 0.0 (0 Votes)
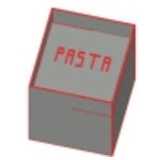
Catering: Pasta Co...
Catering, S90-system = 90cm wide, for fixing syste[...]
Catering: Pasta Cooker, 1-gang
Description:: Catering, S90-system = 90cm wide, for fixing system, ie, generally without foundation Pasta Cooker, 1-gang
author(s): (only for registered users)
Added on: 2014-Aug-06
file size: 6.99 Kb
File Type: 3D ArchiCAD Libraries (.gsm)
Downloads: 2
Rating: 0.0 (0 Votes)
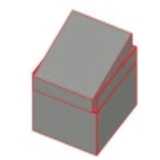
Catering: Tipper 85l
Catering, S90-system = 90cm wide, for fixing syste[...]
Catering: Tipper 85l
Description:: Catering, S90-system = 90cm wide, for fixing system, ie normally without base tipper 85l
author(s): (only for registered users)
Added on: 2014-Aug-06
file size: 4.64 Kb
File Type: 3D ArchiCAD Libraries (.gsm)
Downloads: 2
Rating: 0.0 (0 Votes)
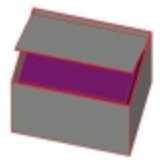
Catering: 250l boi...
Catering, S90-system = 90cm wide, for fixing syste[...]
Catering: 250l boiler
Description:: Catering, S90-system = 90cm wide, for fixing system, ie, generally without foundation boiler 250l
author(s): (only for registered users)
Added on: 2014-Aug-06
file size: 4.56 Kb
File Type: 3D ArchiCAD Libraries (.gsm)
Downloads: 1
Rating: 0.0 (0 Votes)
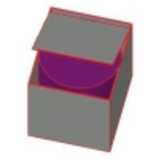
Catering: 145l boi...
Catering, S90-system = 90cm wide, for fixing syste[...]
Catering: 145l boiler
Description:: Catering, S90-system = 90cm wide, for fixing system, ie, generally without foundation boiler 145l
author(s): (only for registered users)
Added on: 2014-Aug-06
file size: 9.29 Kb
File Type: 3D ArchiCAD Libraries (.gsm)
Downloads: 0
Rating: 0.0 (0 Votes)
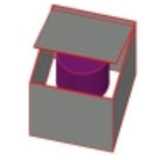
Catering: 100l boi...
Catering, S90-system = 90cm wide, for fixing syste[...]
Catering: 100l boiler
Description:: Catering, S90-system = 90cm wide, for fixing system, ie, generally without foundation boiler 100l
author(s): (only for registered users)
Added on: 2014-Aug-06
file size: 7.18 Kb
File Type: 3D ArchiCAD Libraries (.gsm)
Downloads: 0
Rating: 0.0 (0 Votes)
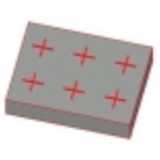
Catering: Stove 6f...
Catering, S90-system = 90cm wide, for fixing syste[...]
Catering: Stove 6f (120cm)
Description:: Catering, S90-system = 90cm wide, for fixing system, ie, generally without foundation stove 6f, 120cm wide
author(s): (only for registered users)
Added on: 2014-Aug-06
file size: 4.53 Kb
File Type: 3D ArchiCAD Libraries (.gsm)
Downloads: 1
Rating: 0.0 (0 Votes)
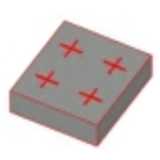
Catering: Stove 4f
Catering, S90-system = 90cm wide, for fixing syste[...]
Catering: Stove 4f
Description:: Catering, S90-system = 90cm wide, for fixing system, ie, generally without foundation stove 4f
author(s): (only for registered users)
Added on: 2014-Aug-06
file size: 4.20 Kb
File Type: 3D ArchiCAD Libraries (.gsm)
Downloads: 1
Rating: 0.0 (0 Votes)
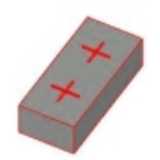
Catering: Stove 2f
Catering, S90-system = 90cm wide, for fixing syste[...]
Catering: Stove 2f
Description:: Catering, S90-system = 90cm wide, for fixing system, ie, generally without foundation stove 2f
author(s): (only for registered users)
Added on: 2014-Aug-06
file size: 3.78 Kb
File Type: 3D ArchiCAD Libraries (.gsm)
Downloads: 2
Rating: 0.0 (0 Votes)
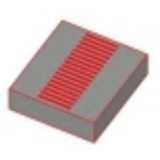
Catering: Griddle ...
Catering, S90-system = 90cm wide, for fixing syste[...]
Catering: Griddle Riffle 840
Description:: Catering, S90-system = 90cm wide, for fixing system, ie, generally without foundation griddle Riffle 80
author(s): (only for registered users)
Added on: 2014-Aug-06
file size: 5.20 Kb
File Type: 3D ArchiCAD Libraries (.gsm)
Downloads: 1
Rating: 0.0 (0 Votes)
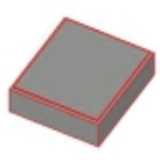
Catering: Griddle ...
Catering, S90-system = 90cm wide, for fixing syste[...]
Catering: Griddle Riffle 40
Description:: Catering, S90-system = 90cm wide, for fixing system, ie, generally without foundation smooth griddle 80
author(s): (only for registered users)
Added on: 2014-Aug-06
file size: 3.38 Kb
File Type: 3D ArchiCAD Libraries (.gsm)
Downloads: 0
Rating: 0.0 (0 Votes)
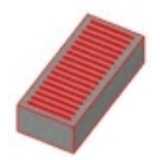
Catering: Griddle ...
Catering, S90-system = 90cm wide, for fixing syste[...]
Catering: Griddle Riffle 40
Description:: Catering, S90-system = 90cm wide, for fixing system, ie, generally without foundation griddle Riffle 40
author(s): (only for registered users)
Added on: 2014-Aug-06
file size: 5.20 Kb
File Type: 3D ArchiCAD Libraries (.gsm)
Downloads: 4
Rating: 0.0 (0 Votes)
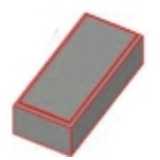
Catering: Smooth g...
Catering, S90-system = 90cm wide, for fixing syste[...]
Catering: Smooth griddle 40
Description:: Catering, S90-system = 90cm wide, for fixing system, ie, generally without foundation smooth griddle 40
author(s): (only for registered users)
Added on: 2014-Aug-06
file size: 3.40 Kb
File Type: 3D ArchiCAD Libraries (.gsm)
Downloads: 0
Rating: 0.0 (0 Votes)
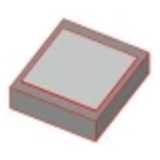
Catering: Gas soli...
Catering, S90-system = 90cm wide, for fixing syste[...]
Catering: Gas solid top 80
Description:: Catering, S90-system = 90cm wide, for fixing system, ie normally without base gas solid top
author(s): (only for registered users)
Added on: 2014-Aug-06
file size: 3.41 Kb
File Type: 3D ArchiCAD Libraries (.gsm)
Downloads: 4
Rating: 0.0 (0 Votes)
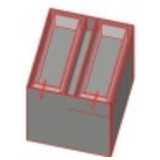
Catering: Fryer 2f
Catering, S90-system = 90cm wide, for fixing syste[...]
Catering: Fryer 2f
Description:: Catering, S90-system = 90cm wide, for fixing system, ie, generally without foundation fryer 2f, with base
author(s): (only for registered users)
Added on: 2014-Aug-06
file size: 6.51 Kb
File Type: 3D ArchiCAD Libraries (.gsm)
Downloads: 16
Rating: 0.0 (0 Votes)
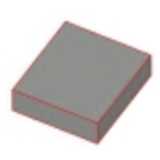
Catering: Neutral ...
Catering, S90-system = 90cm wide, for fixing syste[...]
Catering: Neutral Element 80cm
Description:: Catering, S90-system = 90cm wide, for fixing system, ie neutral, generally without foundation element 80cm
author(s): (only for registered users)
Added on: 2014-Aug-06
file size: 3.21 Kb
File Type: 3D ArchiCAD Libraries (.gsm)
Downloads: 1
Rating: 0.0 (0 Votes)
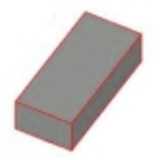
Catering: Neutral ...
Catering, S90-system = 90cm wide, for fixing syste[...]
Catering: Neutral Element 40cm
Description:: Catering, S90-system = 90cm wide, for fixing system, ie a rule without a base element 40
author(s): (only for registered users)
Added on: 2014-Aug-06
file size: 3.21 Kb
File Type: 3D ArchiCAD Libraries (.gsm)
Downloads: 1
Rating: 0.0 (0 Votes)
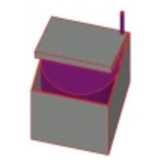
Catering: Pressure...
Catering, S90-system = 90cm wide, for fixing syste[...]
Catering: Pressure boiler 145l
Description:: Catering, S90-system = 90cm wide, for fixing system, ie normally without base
author(s): (only for registered users)
Added on: 2014-Aug-06
file size: 10.79 Kb
File Type: 3D ArchiCAD Libraries (.gsm)
Downloads: 0
Rating: 0.0 (0 Votes)
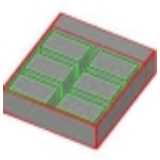
Catering bain mari...
Catering, S90-system = 90cm wide, for fixing syste[...]
Catering bain marie 80x90cm hanging
Description:: Catering, S90-system = 90cm wide, for fixing system, ie, generally without foundation Bain Marie
author(s): (only for registered users)
Added on: 2014-Aug-06
file size: 5.12 Kb
File Type: 3D ArchiCAD Libraries (.gsm)
Downloads: 6
Rating: 0.0 (0 Votes)
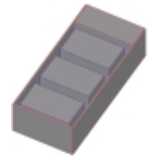
Gastro bainmarie 4...
Bain Marie Gastronorm Kitchen, serial S9 = 90tief,[...]
Gastro bainmarie 40x90cm hanging
Description:: Bain Marie Gastronorm Kitchen, serial S9 = 90tief, 40breit
author(s): (only for registered users)
Added on: 2014-Aug-03
file size: 4.74 Kb
File Type: 2D ArchiCAD Libraries (.gsm)
Downloads: 1
Rating: 0.0 (0 Votes)
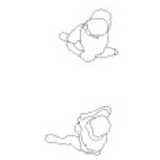
Top view of two wa...
Top view of two walking people for floor plans
Top view of two walking people
Description:: Top view of two walking people for floor plans
author(s): (only for registered users)
Added on: 2014-Jul-28
file size: 741.74 Kb
File Type: 2D AutoCAD Blocks (.dwg or .dxf)
Downloads: 134
Rating: 8.7 (3 Votes)
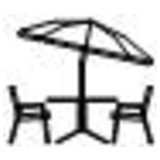
patio table with p...
Elevation of a patio table with chairs and sunshad[...]
patio table with parasol
Description:: Elevation of a patio table with chairs and sunshade
author(s): (only for registered users)
Added on: 2014-Jul-19
file size: 4.74 Kb
File Type: 2D AutoCAD Blocks (.dwg or .dxf)
Downloads: 63
Rating: 9.5 (2 Votes)
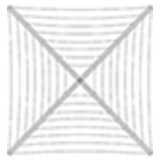
rotary clothes dryer
plan view of a rotary clothes dryer
rotary clothes dryer
Description:: plan view of a rotary clothes dryer
author(s): (only for registered users)
Added on: 2014-Jul-19
file size: 9.69 Kb
File Type: 2D AutoCAD Blocks (.dwg or .dxf)
Downloads: 32
Rating: 0.0 (0 Votes)
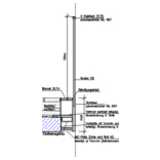
mounting detail ba...
Window mounting detail (patio door) shades (Veneti[...]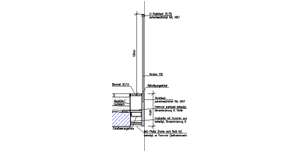
mounting detail balcony
Description:: Window mounting detail (patio door) shades (Venetian blind) railing (glass-only with drainage channel and steel frame)
texts in Germanauthor(s): (only for registered users)
Added on: 2014-Jul-07
file size: 526.52 Kb
File Type: 2D AutoCAD Blocks (.dwg or .dxf)
Downloads: 98
Rating: 10.0 (1 Vote)
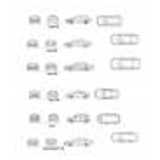
2D side and top vi...
Audi models in DWG 2004 format
2D side and top views, various Audi models
Description:: Audi models in DWG 2004 format
author(s): (only for registered users)
Added on: 2014-Jul-07
file size: 2.17 MB
File Type: 2D AutoCAD Blocks (.dwg or .dxf)
Downloads: 456
Rating: 8.9 (15 Votes)
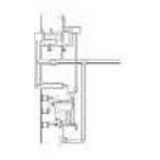
Floor furnace crem...
schematic section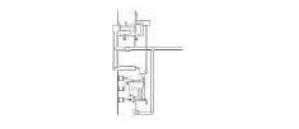
Floor furnace crematorium
Description:: schematic section
author(s): (only for registered users)
Added on: 2014-Jul-01
file size: 16.30 Kb
File Type: 2D AutoCAD Blocks (.dwg or .dxf)
Downloads: 21
Rating: 0.0 (0 Votes)
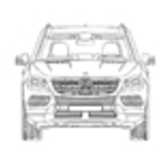
Mercedes Benz M-Cl...
Mercedes Benz M-Class, front and side view, very d[...]
Mercedes Benz M-Class
Description:: Mercedes Benz M-Class, front and side view, very detailed
author(s): (only for registered users)
Added on: 2014-Jul-01
file size: 102.89 Kb
File Type: 2D AutoCAD Blocks (.dwg or .dxf)
Downloads: 43
Rating: 9.3 (3 Votes)
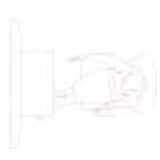
Woman at the haird...
Woman at the hairdresser, line drawing, top-view
Woman at the hairdresser
Description:: Woman at the hairdresser, line drawing, top-view
author(s): (only for registered users)
Added on: 2014-Jul-01
file size: 5.06 Kb
File Type: 2D AutoCAD Blocks (.dwg or .dxf)
Downloads: 16
Rating: 8.0 (1 Vote)
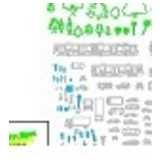
Cars, people, tree...
Large file with many icons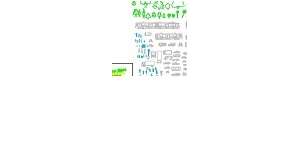
Cars, people, trees, furniture, symbols, etc.
Description:: Large file with many icons
author(s): (only for registered users)
Added on: 2014-Jun-16
file size: 10.42 MB
File Type: 2D AutoCAD Blocks (.dwg or .dxf)
Downloads: 280
Rating: 7.3 (12 Votes)
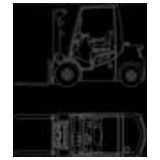
Diesel forklift si...
Diesel forklift side view top view
Diesel forklift side view top view
Description:: Diesel forklift side view top view
author(s): (only for registered users)
Added on: 2014-Jun-11
file size: 31.11 Kb
File Type: 2D AutoCAD Blocks (.dwg or .dxf)
Downloads: 32
Rating: 0.0 (0 Votes)
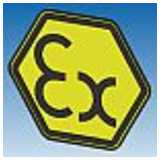
Ex protection - Sy...
Explosion
Ex protection - Symbol
Description:: Explosion
Ex protection - Symbolauthor(s): (only for registered users)
Added on: 2014-Jun-11
file size: 35.61 Kb
File Type: 3D STEP Files (.stp)
Downloads: 9
Rating: 0.0 (0 Votes)
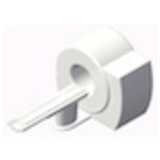
CT Scan Machine
Computed tomography, magnetic resonance imaging, C[...]
CT Scan Machine
Description:: Computed tomography, magnetic resonance imaging, CT, MRI
author(s): (only for registered users)
Added on: 2014-Jun-04
file size: 192.04 Kb
File Type: 3D Cinema4D Objects (.c4d)
Downloads: 3
Rating: 0.0 (0 Votes)
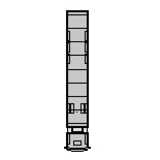
Tractor 16.50 m fl...
Plan view[...]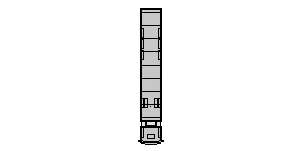
Tractor 16.50 m floor plan
Description:: Plan view
truck as a tractor with 16.50 m lengthauthor(s): (only for registered users)
Added on: 2014-Jun-04
file size: 13.69 Kb
File Type: 2D AutoCAD Blocks (.dwg or .dxf)
Downloads: 116
Rating: 9.0 (4 Votes)
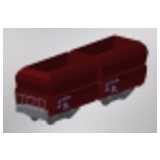
Freight Wagon Fals...
Wagon
Freight Wagon Fals 175
Description:: Wagon
train
boxcarauthor(s): (only for registered users)
Added on: 2014-Jun-04
file size: 57.92 Kb
File Type: 3D STEP Files (.stp)
Downloads: 28
Rating: 0.0 (0 Votes)
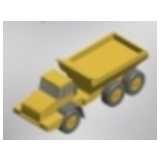
Dumper B40D
Quarry
Dumper B40D
Description:: Quarry
construction siteauthor(s): (only for registered users)
Added on: 2014-Jun-04
file size: 595.85 Kb
File Type: 3D STEP Files (.stp)
Downloads: 31
Rating: 0.0 (0 Votes)

Wheelchairs, Perso...
Wheelchair
Wheelchairs, Person from top
Description:: Wheelchair
colored
floor planauthor(s): (only for registered users)
Added on: 2014-May-30
file size: 28.56 Kb
File Type: 2D AutoCAD Blocks (.dwg or .dxf)
Downloads: 15
Rating: 8.0 (2 Votes)
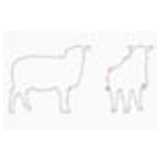
Sheep
Outline of a sheep from side
Sheep
Description:: Outline of a sheep from side
author(s): (only for registered users)
Added on: 2014-May-28
file size: 56.46 Kb
File Type: 2D AutoCAD Blocks (.dwg or .dxf)
Downloads: 41
Rating: 0.0 (0 Votes)


