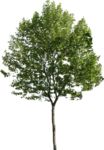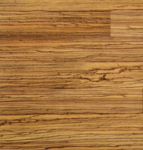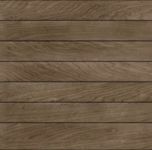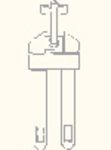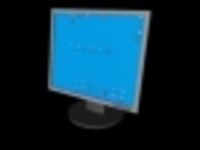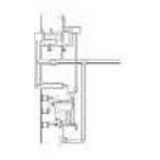
Floor furnace crem...
schematic section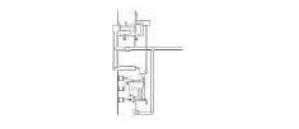
Floor furnace crematorium
Description:: schematic section
author(s): (only for registered users)
Added on: 2014-Jul-01
file size: 16.30 Kb
File Type: 2D AutoCAD Blocks (.dwg or .dxf)
Downloads: 21
Rating: 0.0 (0 Votes)
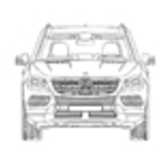
Mercedes Benz M-Cl...
Mercedes Benz M-Class, front and side view, very d[...]
Mercedes Benz M-Class
Description:: Mercedes Benz M-Class, front and side view, very detailed
author(s): (only for registered users)
Added on: 2014-Jul-01
file size: 102.89 Kb
File Type: 2D AutoCAD Blocks (.dwg or .dxf)
Downloads: 43
Rating: 9.3 (3 Votes)
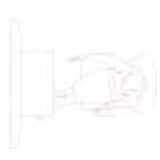
Woman at the haird...
Woman at the hairdresser, line drawing, top-view
Woman at the hairdresser
Description:: Woman at the hairdresser, line drawing, top-view
author(s): (only for registered users)
Added on: 2014-Jul-01
file size: 5.06 Kb
File Type: 2D AutoCAD Blocks (.dwg or .dxf)
Downloads: 16
Rating: 8.0 (1 Vote)
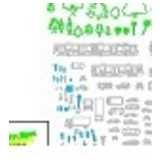
Cars, people, tree...
Large file with many icons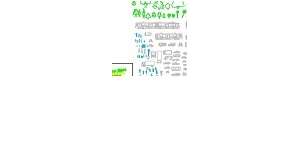
Cars, people, trees, furniture, symbols, etc.
Description:: Large file with many icons
author(s): (only for registered users)
Added on: 2014-Jun-16
file size: 10.42 MB
File Type: 2D AutoCAD Blocks (.dwg or .dxf)
Downloads: 280
Rating: 7.3 (12 Votes)
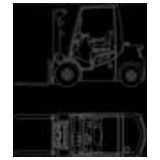
Diesel forklift si...
Diesel forklift side view top view
Diesel forklift side view top view
Description:: Diesel forklift side view top view
author(s): (only for registered users)
Added on: 2014-Jun-11
file size: 31.11 Kb
File Type: 2D AutoCAD Blocks (.dwg or .dxf)
Downloads: 32
Rating: 0.0 (0 Votes)
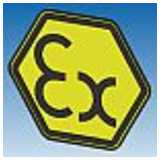
Ex protection - Sy...
Explosion
Ex protection - Symbol
Description:: Explosion
Ex protection - Symbolauthor(s): (only for registered users)
Added on: 2014-Jun-11
file size: 35.61 Kb
File Type: 3D STEP Files (.stp)
Downloads: 9
Rating: 0.0 (0 Votes)
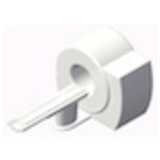
CT Scan Machine
Computed tomography, magnetic resonance imaging, C[...]
CT Scan Machine
Description:: Computed tomography, magnetic resonance imaging, CT, MRI
author(s): (only for registered users)
Added on: 2014-Jun-04
file size: 192.04 Kb
File Type: 3D Cinema4D Objects (.c4d)
Downloads: 3
Rating: 0.0 (0 Votes)
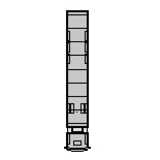
Tractor 16.50 m fl...
Plan view[...]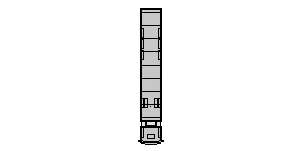
Tractor 16.50 m floor plan
Description:: Plan view
truck as a tractor with 16.50 m lengthauthor(s): (only for registered users)
Added on: 2014-Jun-04
file size: 13.69 Kb
File Type: 2D AutoCAD Blocks (.dwg or .dxf)
Downloads: 116
Rating: 9.0 (4 Votes)
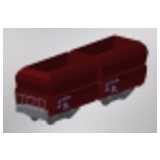
Freight Wagon Fals...
Wagon
Freight Wagon Fals 175
Description:: Wagon
train
boxcarauthor(s): (only for registered users)
Added on: 2014-Jun-04
file size: 57.92 Kb
File Type: 3D STEP Files (.stp)
Downloads: 28
Rating: 0.0 (0 Votes)
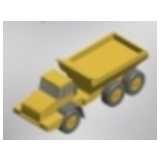
Dumper B40D
Quarry
Dumper B40D
Description:: Quarry
construction siteauthor(s): (only for registered users)
Added on: 2014-Jun-04
file size: 595.85 Kb
File Type: 3D STEP Files (.stp)
Downloads: 31
Rating: 0.0 (0 Votes)

Wheelchairs, Perso...
Wheelchair
Wheelchairs, Person from top
Description:: Wheelchair
colored
floor planauthor(s): (only for registered users)
Added on: 2014-May-30
file size: 28.56 Kb
File Type: 2D AutoCAD Blocks (.dwg or .dxf)
Downloads: 15
Rating: 8.0 (2 Votes)
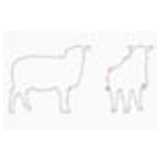
Sheep
Outline of a sheep from side
Sheep
Description:: Outline of a sheep from side
author(s): (only for registered users)
Added on: 2014-May-28
file size: 56.46 Kb
File Type: 2D AutoCAD Blocks (.dwg or .dxf)
Downloads: 41
Rating: 0.0 (0 Votes)
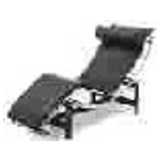
Le Corbusier couch
All dimensions are only approximate!
Le Corbusier couch
Description:: All dimensions are only approximate!
author(s): (only for registered users)
Added on: 2014-May-23
file size: 86.58 Kb
File Type: 3D AutoCAD Blocks (.dwg or .dxf)
Downloads: 20
Rating: 4.0 (1 Vote)
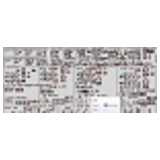
Supply and disposa...
various pipe fittings and transitions in various D[...]
Supply and disposal casting lines
Description:: various pipe fittings and transitions in various DN modular.
Can be supplemented, I do not guarantee for completeness, since it was a drawing exercise ;)author(s): (only for registered users)
Added on: 2014-May-06
file size: 589.18 Kb
File Type: 2D AutoCAD Blocks (.dwg or .dxf)
Downloads: 34
Rating: 0.0 (0 Votes)
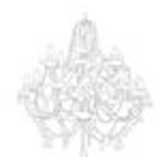
Chandelier
Lighting - Chandelier
Chandelier
Description:: Lighting - Chandelier
author(s): (only for registered users)
Added on: 2014-Apr-24
file size: 44.97 Kb
File Type: 2D AutoCAD Blocks (.dwg or .dxf)
Downloads: 74
Rating: 5.0 (1 Vote)
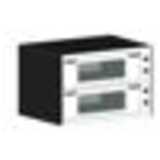
Pizza oven
Double Pizza oven
Pizza oven
Description:: Double Pizza oven
author(s): (only for registered users)
Added on: 2014-Apr-16
file size: 306.95 Kb
File Type: 3D AutoCAD Blocks (.dwg or .dxf)
Downloads: 13
Rating: 0.0 (0 Votes)
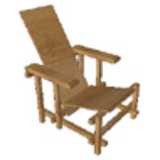
Chair by Gerrit Ri...
Constructed as described in the book: "How to[...]
Chair by Gerrit Rietveld 1918
Description:: Constructed as described in the book: "How to construct RIETVELD FURNITURE"
author(s): (only for registered users)
Added on: 2014-Apr-09
file size: 141.63 Kb
File Type: 3D Cinema4D Objects (.c4d)
Downloads: 8
Rating: 0.0 (0 Votes)
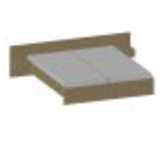
Double Bed
Double Oak 3D
Double Bed
Description:: Double Oak 3D
author(s): (only for registered users)
Added on: 2014-Apr-07
file size: 515.50 Kb
File Type: 3D AutoCAD Blocks (.dwg or .dxf)
Downloads: 11
Rating: 0.0 (0 Votes)
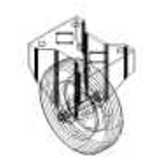
Heavy duty roller
Heavy duty roller 200kg
Heavy duty roller
Description:: Heavy duty roller 200kg
author(s): (only for registered users)
Added on: 2014-Apr-07
file size: 87.22 Kb
File Type: 3D AutoCAD Blocks (.dwg or .dxf)
Downloads: 3
Rating: 0.0 (0 Votes)
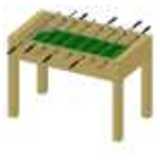
Foosball table
Foosball table 3d
Foosball table
Description:: Foosball table 3d
author(s): (only for registered users)
Added on: 2014-Apr-07
file size: 150.06 Kb
File Type: 3D AutoCAD Blocks (.dwg or .dxf)
Downloads: 140
Rating: 6.0 (1 Vote)
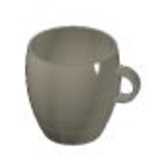
Coffee Cup
Coffee cup 3D
Coffee Cup
Description:: Coffee cup 3D
author(s): (only for registered users)
Added on: 2014-Apr-07
file size: 191.64 Kb
File Type: 3D AutoCAD Blocks (.dwg or .dxf)
Downloads: 32
Rating: 10.0 (1 Vote)
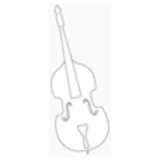
Bass
Music instrument Bass elevation
Bass
Description:: Music instrument Bass elevation
author(s): (only for registered users)
Added on: 2014-Mar-31
file size: 435.83 Kb
File Type: 2D AutoCAD Blocks (.dwg or .dxf)
Downloads: 33
Rating: 10.0 (1 Vote)
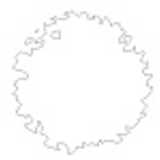
outline of shrub p...
simple outline plan of shrub,[...]
outline of shrub plan
Description:: simple outline plan of shrub,
size approximately 2000 mm (w)x 2000 mm (l)author(s): (only for registered users)
Added on: 2014-Mar-28
file size: 47.60 Kb
File Type: 2D AutoCAD Blocks (.dwg or .dxf)
Downloads: 183
Rating: 8.0 (1 Vote)
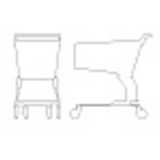
trolley - front an...
simple outline elevations of retail trolley.[...]
trolley - front and side outline elevations
Description:: simple outline elevations of retail trolley.
size approximately 1070 mm (l) x 600 mm (w) 1055 mm (h)author(s): (only for registered users)
Added on: 2014-Mar-26
file size: 46.94 Kb
File Type: 2D AutoCAD Blocks (.dwg or .dxf)
Downloads: 51
Rating: 8.3 (3 Votes)
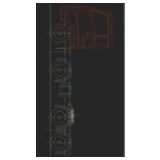
Truck 8x4 Tractor ...
Basic Side view of 8x4 Tractor Unit type Truck
Truck 8x4 Tractor Unit
Description:: Basic Side view of 8x4 Tractor Unit type Truck
author(s): (only for registered users)
Added on: 2014-Mar-25
file size: 28.79 Kb
File Type: 2D AutoCAD Blocks (.dwg or .dxf)
Downloads: 25
Rating: 7.0 (1 Vote)
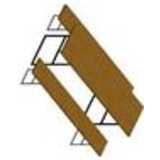
ale-bench
3D ale-bench model
ale-bench
Description:: 3D ale-bench model
author(s): (only for registered users)
Added on: 2014-Mar-15
file size: 129.82 Kb
File Type: 3D AutoCAD Blocks (.dwg or .dxf)
Downloads: 297
Rating: 6.5 (2 Votes)
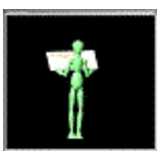
simple 3d figure
Xman construction
simple 3d figure
Description:: Xman construction
author(s): (only for registered users)
Added on: 2014-Mar-15
file size: 524.54 Kb
File Type: 3D AutoCAD Blocks (.dwg or .dxf)
Downloads: 24
Rating: 7.0 (1 Vote)
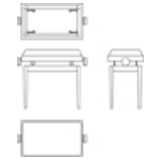
Piano stool
Piano bench [...]
Piano stool
Description:: Piano bench
adjustable height
55x32x52 cm
4 viewsauthor(s): (only for registered users)
Added on: 2014-Mar-13
file size: 31.24 Kb
File Type: 2D AutoCAD Blocks (.dwg or .dxf)
Downloads: 9
Rating: 0.0 (0 Votes)
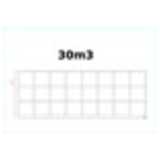
Roll-30m3
Side view of a 30m3 Roller containers
Roll-30m3
Description:: Side view of a 30m3 Roller containers
author(s): (only for registered users)
Added on: 2014-Mar-09
file size: 19.39 Kb
File Type: 2D AutoCAD Blocks (.dwg or .dxf)
Downloads: 27
Rating: 5.0 (2 Votes)
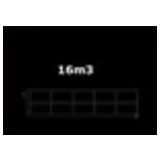
Roll-16 ccm
Side view for a 16m3 roll-off containers
Roll-16 ccm
Description:: Side view for a 16m3 roll-off containers
author(s): (only for registered users)
Added on: 2014-Mar-09
file size: 18.53 Kb
File Type: 2D AutoCAD Blocks (.dwg or .dxf)
Downloads: 20
Rating: 5.0 (1 Vote)
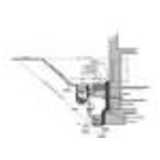
Basement waterproo...
System drawing basement wall waterproofing DWG for[...]
Basement waterproofing
Description:: System drawing basement wall waterproofing DWG format
author(s): (only for registered users)
Added on: 2014-Mar-07
file size: 167.41 Kb
File Type: 2D AutoCAD Blocks (.dwg or .dxf)
Downloads: 77
Rating: 8.0 (3 Votes)
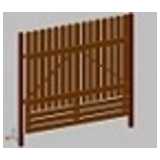
wood fence
wood fence (~ 2m length and 1,8m height)
wood fence
Description:: wood fence (~ 2m length and 1,8m height)
author(s): (only for registered users)
Added on: 2014-Mar-07
file size: 135.22 Kb
File Type: 3D AutoCAD Blocks (.dwg or .dxf)
Downloads: 22
Rating: 0.0 (0 Votes)
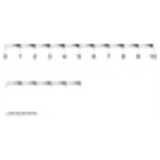
scaling measure
scaling measure to insert in drawings
scaling measure
Description:: scaling measure to insert in drawings
author(s): (only for registered users)
Added on: 2014-Mar-07
file size: 35.86 Kb
File Type: 2D AutoCAD Blocks (.dwg or .dxf)
Downloads: 18
Rating: 0.0 (0 Votes)
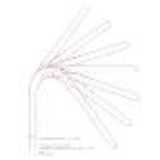
27 minimum turning...
various minimum turning curves (cars, trucks, buse[...]
27 minimum turning curves
Description:: various minimum turning curves (cars, trucks, buses)
author(s): (only for registered users)
Added on: 2014-Mar-07
file size: 181.17 Kb
File Type: 2D AutoCAD Blocks (.dwg or .dxf)
Downloads: 4371
Rating: 8.4 (157 Votes)
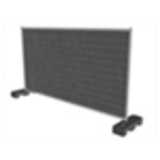
HERAS fence with b...
Heras fence with blocks
HERAS fence with blocks
Description:: Heras fence with blocks
author(s): (only for registered users)
Added on: 2014-Mar-03
file size: 980.92 Kb
File Type: 3D AutoCAD Blocks (.dwg or .dxf)
Downloads: 71
Rating: 9.7 (3 Votes)
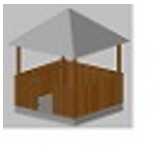
garden building
garden building
garden building
Description:: garden building
author(s): (only for registered users)
Added on: 2014-Mar-03
file size: 552.18 Kb
File Type: 3D AutoCAD Blocks (.dwg or .dxf)
Downloads: 20
Rating: 0.0 (0 Votes)
