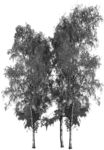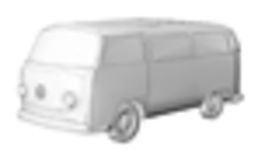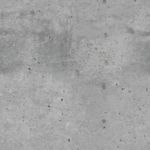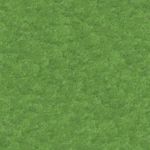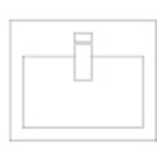
simple basin top e...
simple outline basin top elevation - size 500 mm ([...]
simple basin top elevation
Description:: simple outline basin top elevation - size 500 mm (w) x 410 mm (d)
author(s): (only for registered users)
Added on: 2013-Dec-22
file size: 38.77 Kb
File Type: 2D AutoCAD Blocks (.dwg or .dxf)
Downloads: 13
Rating: 0.0 (0 Votes)
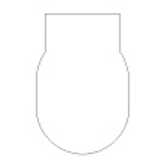
wc top elevation
simple outline wc top elevation - approximate size[...]
wc top elevation
Description:: simple outline wc top elevation - approximate size 415 mm (w) x 750 mm (d)
author(s): (only for registered users)
Added on: 2013-Dec-22
file size: 36.94 Kb
File Type: 2D AutoCAD Blocks (.dwg or .dxf)
Downloads: 6
Rating: 0.0 (0 Votes)
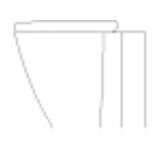
wc side elevation
simple outline wc side elevation - approximate siz[...]
wc side elevation
Description:: simple outline wc side elevation - approximate size 900 mm (h) x 750 mm (d)
author(s): (only for registered users)
Added on: 2013-Dec-22
file size: 38.54 Kb
File Type: 2D AutoCAD Blocks (.dwg or .dxf)
Downloads: 11
Rating: 7.0 (1 Vote)
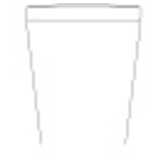
WC front Elevation
simple outline wc front elevation - approximate si[...]
WC front Elevation
Description:: simple outline wc front elevation - approximate size 830 mm (h) x 415 mm (w)
author(s): (only for registered users)
Added on: 2013-Dec-22
file size: 37.22 Kb
File Type: 2D AutoCAD Blocks (.dwg or .dxf)
Downloads: 4
Rating: 0.0 (0 Votes)

basin front elevat...
simple outline basin front elevation - approximate[...]
basin front elevation
Description:: simple outline basin front elevation - approximate size 960 mm (h) x 510 mm (w)
author(s): (only for registered users)
Added on: 2013-Dec-22
file size: 36.41 Kb
File Type: 2D AutoCAD Blocks (.dwg or .dxf)
Downloads: 11
Rating: 0.0 (0 Votes)
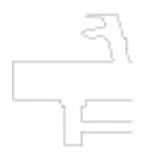
basin side elevation
simple outline basin side elevation - approximate [...]
basin side elevation
Description:: simple outline basin side elevation - approximate size 960 mm (h) x 410 mm (w)
author(s): (only for registered users)
Added on: 2013-Dec-22
file size: 37.35 Kb
File Type: 2D AutoCAD Blocks (.dwg or .dxf)
Downloads: 15
Rating: 0.0 (0 Votes)
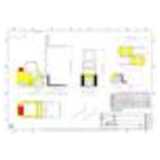
Fork Lift Truck
Fork Lift Truck elevations and top view
Fork Lift Truck
Description:: Fork Lift Truck elevations and top view
author(s): (only for registered users)
Added on: 2013-Dec-22
file size: 206.22 Kb
File Type: 2D AutoCAD Blocks (.dwg or .dxf)
Downloads: 54
Rating: 6.0 (3 Votes)
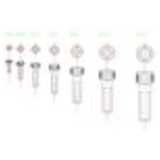
Cap head Standards
Hex bolt, Cap screw, Allan head
Cap head Standards
Description:: Hex bolt, Cap screw, Allan head
author(s): (only for registered users)
Added on: 2013-Dec-22
file size: 41.68 Kb
File Type: 2D AutoCAD Blocks (.dwg or .dxf)
Downloads: 21
Rating: 0.0 (0 Votes)
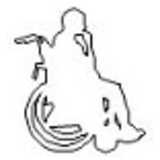
Wheelchair Outline
Wheelchairs, side view in outline. closed Polygone[...]
Wheelchair Outline
Description:: Wheelchairs, side view in outline. closed Polygonenzug DWG2000 and DXF2000
author(s): (only for registered users)
Added on: 2013-Dec-22
file size: 92.61 Kb
File Type: 2D AutoCAD Blocks (.dwg or .dxf)
Downloads: 16
Rating: 10.0 (1 Vote)
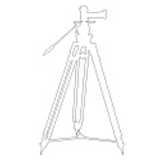
Tripod
camera tripod - side elevation - [...]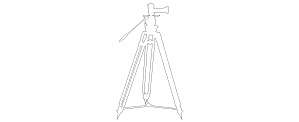
Tripod
Description:: camera tripod - side elevation -
size of block approximately 1500 mm (h) x 850 mm (w)author(s): (only for registered users)
Added on: 2013-Dec-22
file size: 53.12 Kb
File Type: 2D AutoCAD Blocks (.dwg or .dxf)
Downloads: 36
Rating: 0.0 (0 Votes)
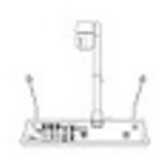
Document Camera
Document Camera rear view
Document Camera
Description:: Document Camera rear view
author(s): (only for registered users)
Added on: 2013-Dec-22
file size: 16.95 Kb
File Type: 2D AutoCAD Blocks (.dwg or .dxf)
Downloads: 7
Rating: 0.0 (0 Votes)
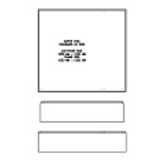
common bed sizes -...
simple plan, front+side elevations of most common [...]
common bed sizes - uk and europe
Description:: simple plan, front+side elevations of most common bed sizes - united kingdom and europe standard.
super king uk
super king europe
king uk
king europe
double uk
double europe
compact double uk
single uk
single europe
comapc single ukauthor(s): (only for registered users)
Added on: 2013-Dec-22
file size: 105.36 Kb
File Type: 2D AutoCAD Blocks (.dwg or .dxf)
Downloads: 22
Rating: 0.0 (0 Votes)
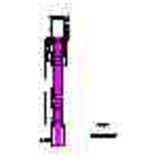
Long Jump plant
Sports facilities: fair competitive long jump syst[...]
Long Jump plant
Description:: Sports facilities: fair competitive long jump system with cuts
author(s): (only for registered users)
Added on: 2013-Dec-09
file size: 111.34 Kb
File Type: 2D AutoCAD Blocks (.dwg or .dxf)
Downloads: 6
Rating: 0.0 (0 Votes)
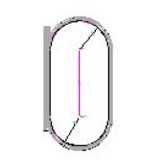
400m career
Sports field, 400m running track with six 100m spr[...]
400m career
Description:: Sports field, 400m running track with six 100m sprint cars, racing meet, DIN 18035
author(s): (only for registered users)
Added on: 2013-Dec-09
file size: 21.31 Kb
File Type: 2D AutoCAD Blocks (.dwg or .dxf)
Downloads: 60
Rating: 0.0 (0 Votes)
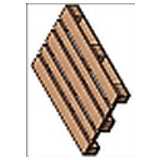
Euro pallet 800x1200
Euro pallet in original dimensions assembled from [...]
Euro pallet 800x1200
Description:: Euro pallet in original dimensions assembled from individual blocks and boards
author(s): (only for registered users)
Added on: 2013-Dec-05
file size: 77.55 Kb
File Type: 3D STEP Files (.stp)
Downloads: 151
Rating: 7.9 (7 Votes)
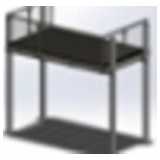
Balcony steel stem
The model includes a full balcony made of steel co[...]
Balcony steel stem
Description:: The model includes a full balcony made of steel components including wood floor construction and railings made of stainless steel tubes with gas holders and glas fillings in size 2.2 x 3.6 m and a height of 2.7 m. Hidden also footings and wall washer are included with door from which the foundation plan can be created as a drawing.
author(s): (only for registered users)
Added on: 2013-Nov-29
file size: 555.57 Kb
File Type: 3D STEP Files (.stp)
Downloads: 27
Rating: 0.0 (0 Votes)
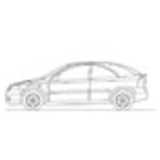
Opel Astra G Limo
Opel Astra G 2.0 liter engine built in 1998-2004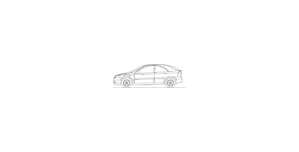
Opel Astra G Limo
Description:: Opel Astra G 2.0 liter engine built in 1998-2004
author(s): (only for registered users)
Added on: 2013-Nov-27
file size: 13.30 Kb
File Type: 2D AutoCAD Blocks (.dwg or .dxf)
Downloads: 14
Rating: 0.0 (0 Votes)
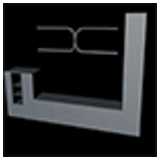
wall unit
wall unit with flat track
wall unit
Description:: wall unit with flat track
author(s): (only for registered users)
Added on: 2013-Nov-08
file size: 64.27 Kb
File Type: 3D Cinema4D Objects (.c4d)
Downloads: 4
Rating: 0.0 (0 Votes)
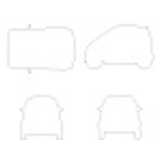
Smart Car Outline
simple outline of smart car, top, front, rear and [...]
Smart Car Outline
Description:: simple outline of smart car, top, front, rear and side elevation
author(s): (only for registered users)
Added on: 2013-Nov-08
file size: 46.33 Kb
File Type: 2D AutoCAD Blocks (.dwg or .dxf)
Downloads: 9
Rating: 0.0 (0 Votes)

Shrubs
soft landscaping - simple outline shrubs - ~1400mm[...]
Shrubs
Description:: soft landscaping - simple outline shrubs - ~1400mm wide, ~1000 mm high
author(s): (only for registered users)
Added on: 2013-Nov-05
file size: 43.44 Kb
File Type: 2D AutoCAD Blocks (.dwg or .dxf)
Downloads: 87
Rating: 8.0 (1 Vote)

High voltage warni...
Warning sign high voltage
High voltage warning sign
Description:: Warning sign high voltage
author(s): (only for registered users)
Added on: 2013-Nov-05
file size: 16.49 Kb
File Type: 3D STEP Files (.stp)
Downloads: 23
Rating: 10.0 (1 Vote)
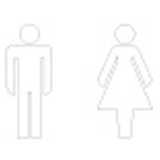
male and female sign
simple notation symblols of male and female
male and female sign
Description:: simple notation symblols of male and female
author(s): (only for registered users)
Added on: 2013-Oct-25
file size: 41.12 Kb
File Type: 2D AutoCAD Blocks (.dwg or .dxf)
Downloads: 20
Rating: 0.0 (0 Votes)

simple wheelchair ...
simple outline wheelchair sign
simple wheelchair sign
Description:: simple outline wheelchair sign
author(s): (only for registered users)
Added on: 2013-Oct-23
file size: 41.98 Kb
File Type: 2D AutoCAD Blocks (.dwg or .dxf)
Downloads: 63
Rating: 8.0 (1 Vote)

Plant perennial fl...
Perennial flowers Veronica longifolia
Plant perennial flowers
Description:: Perennial flowers Veronica longifolia
author(s): (only for registered users)
Added on: 2013-Oct-23
file size: 1.58 MB
File Type: 3D Cinema4D Objects (.c4d)
Downloads: 22
Rating: 8.0 (1 Vote)

