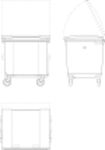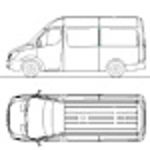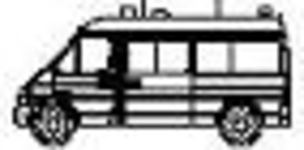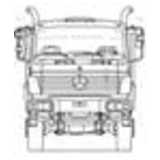
Mercedes truck
front view
Mercedes truck
Description:: front view
author(s): (only for registered users)
Added on: 2011-Jan-11
file size: 61.97 Kb
File Type: 2D AutoCAD Blocks (.dwg or .dxf)
Downloads: 45
Rating: 8.8 (4 Votes)
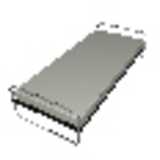
Roth Bed 455
Alfred Roth steel bed, model 455
Roth Bed 455
Description:: Alfred Roth steel bed, model 455
author(s): (only for registered users)
Added on: 2011-Jan-11
file size: 58.80 Kb
File Type: 3D AutoCAD Blocks (.dwg or .dxf)
Downloads: 32
Rating: 0.0 (0 Votes)
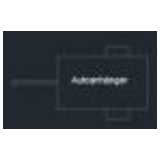
Trailer
Symbolic trailer
Trailer
Description:: Symbolic trailer
author(s): (only for registered users)
Added on: 2011-Jan-08
file size: 58.47 Kb
File Type: 2D AutoCAD Blocks (.dwg or .dxf)
Downloads: 39
Rating: 7.0 (1 Vote)
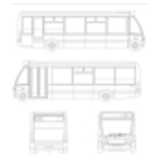
Autobus
Elevations of small shuttle bus
Autobus
Description:: Elevations of small shuttle bus
author(s): (only for registered users)
Added on: 2011-Jan-08
file size: 69.76 Kb
File Type: 2D AutoCAD Blocks (.dwg or .dxf)
Downloads: 57
Rating: 8.0 (1 Vote)
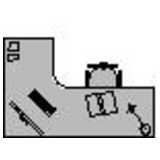
writing desk
Edge writing desk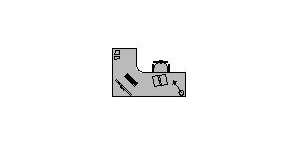
writing desk
Description:: Edge writing desk
author(s): (only for registered users)
Added on: 2011-Jan-08
file size: 51.46 Kb
File Type: 3D AutoCAD Blocks (.dwg or .dxf)
Downloads: 233
Rating: 8.7 (3 Votes)
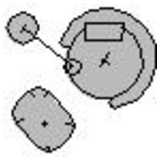
reading chair
reading chair with lamp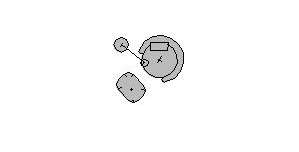
reading chair
Description:: reading chair with lamp
author(s): (only for registered users)
Added on: 2011-Jan-08
file size: 12.42 Kb
File Type: 2D AutoCAD Blocks (.dwg or .dxf)
Downloads: 120
Rating: 8.0 (2 Votes)
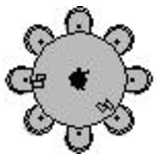
Round Dining Table...
Round Dining Table with 8 Chairs
Round Dining Table - 8 Persons
Description:: Round Dining Table with 8 Chairs
author(s): (only for registered users)
Added on: 2011-Jan-08
file size: 16.28 Kb
File Type: 2D AutoCAD Blocks (.dwg or .dxf)
Downloads: 58
Rating: 10.0 (1 Vote)
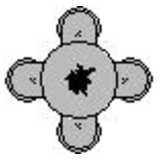
Round Dining Table...
Round Dining Table with 4 Chairs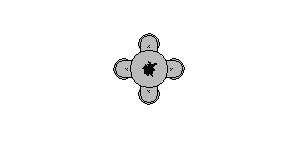
Round Dining Table - 4 Persons
Description:: Round Dining Table with 4 Chairs
author(s): (only for registered users)
Added on: 2011-Jan-08
file size: 10.98 Kb
File Type: 2D AutoCAD Blocks (.dwg or .dxf)
Downloads: 54
Rating: 0.0 (0 Votes)
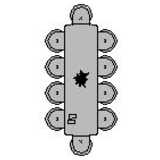
Dining Table - 10 ...
Dining Table with 10 Chairs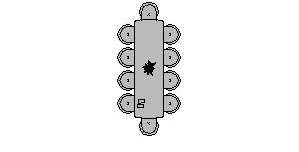
Dining Table - 10 Persons
Description:: Dining Table with 10 Chairs
author(s): (only for registered users)
Added on: 2011-Jan-08
file size: 15.89 Kb
File Type: 3D AutoCAD Blocks (.dwg or .dxf)
Downloads: 120
Rating: 9.3 (4 Votes)
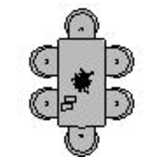
Dining Table - 6 P...
Dining Table with 6 Chairs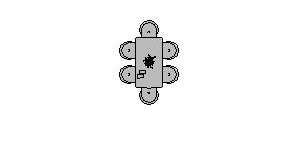
Dining Table - 6 Persons
Description:: Dining Table with 6 Chairs
author(s): (only for registered users)
Added on: 2011-Jan-08
file size: 12.79 Kb
File Type: 2D AutoCAD Blocks (.dwg or .dxf)
Downloads: 154
Rating: 8.5 (2 Votes)
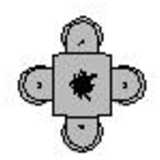
Dining Table - 4 P...
Dining Table with 4 Chairs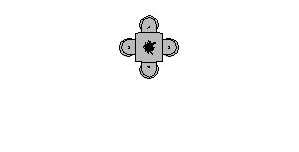
Dining Table - 4 Persons
Description:: Dining Table with 4 Chairs
author(s): (only for registered users)
Added on: 2011-Jan-08
file size: 11.31 Kb
File Type: 2D AutoCAD Blocks (.dwg or .dxf)
Downloads: 124
Rating: 8.0 (1 Vote)
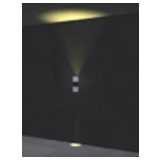
Wall Washer
Wall Washer with up and down light
Wall Washer
Description:: Wall Washer with up and down light
author(s): (only for registered users)
Added on: 2011-Jan-05
file size: 331.29 Kb
File Type: 3D Cinema4D Objects (.c4d)
Downloads: 37
Rating: 6.0 (1 Vote)
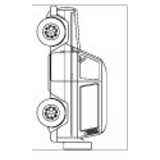
Jeep
Side view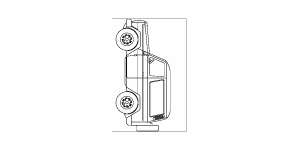
Jeep
Description:: Side view
author(s): (only for registered users)
Added on: 2011-Jan-04
file size: 13.47 Kb
File Type: 2D AutoCAD Blocks (.dwg or .dxf)
Downloads: 20
Rating: 0.0 (0 Votes)
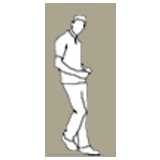
nine Human Figures
man reading a newspaper,[...]
nine Human Figures
Description:: man reading a newspaper,
cyclist,
motorcyclist,
children playing football,
man walking,
woman with child,
man sitting on rock,
man with briefcaseauthor(s): (only for registered users)
Added on: 2011-Jan-04
file size: 111.71 Kb
File Type: 2D AutoCAD Blocks (.dwg or .dxf)
Downloads: 48
Rating: 8.7 (3 Votes)
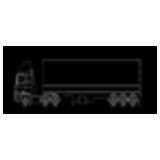
40t Truck Elevation
40-ton truck
40t Truck Elevation
Description:: 40-ton truck
author(s): (only for registered users)
Added on: 2011-Jan-03
file size: 75.89 Kb
File Type: 2D AutoCAD Blocks (.dwg or .dxf)
Downloads: 253
Rating: 9.1 (14 Votes)
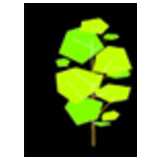
Simple tree
stylized tree in elevation
Simple tree
Description:: stylized tree in elevation
author(s): (only for registered users)
Added on: 2011-Jan-03
file size: 9.29 Kb
File Type: 2D AutoCAD Blocks (.dwg or .dxf)
Downloads: 53
Rating: 8.3 (3 Votes)
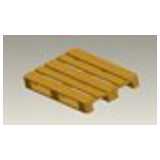
Euro-pallete
wooden Euro-pallete
Euro-pallete
Description:: wooden Euro-pallete
author(s): (only for registered users)
Added on: 2011-Jan-03
file size: 18.71 Kb
File Type: 3D STEP Files (.stp)
Downloads: 696
Rating: 8.2 (30 Votes)
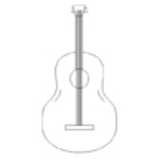
Guitar
simple drawing
Guitar
Description:: simple drawing
author(s): (only for registered users)
Added on: 2010-Dec-14
file size: 4.17 Kb
File Type: 2D AutoCAD Blocks (.dwg or .dxf)
Downloads: 54
Rating: 10.0 (2 Votes)
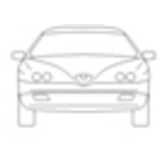
Front view car
simple drawing
Front view car
Description:: simple drawing
author(s): (only for registered users)
Added on: 2010-Dec-14
file size: 6.62 Kb
File Type: 2D AutoCAD Blocks (.dwg or .dxf)
Downloads: 52
Rating: 7.5 (2 Votes)
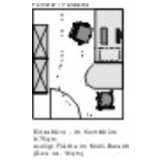
Floor plan variati...
Office, space requirements, variations, office typ[...]
Floor plan variations for offices
Description:: Office, space requirements, variations, office types
author(s): (only for registered users)
Added on: 2010-Dec-14
file size: 1.08 MB
File Type: 2D AutoCAD Blocks (.dwg or .dxf)
Downloads: 147
Rating: 7.8 (4 Votes)
