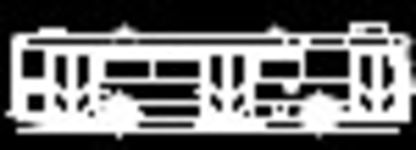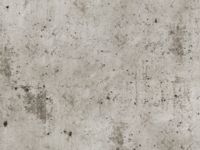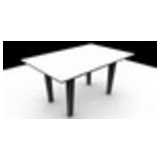
Fully Wooden Table
Fully Wooden Table
Fully Wooden Table
Description:: Fully Wooden Table
author(s): (only for registered users)
Added on: 2008-Aug-11
file size: 4.12 Kb
File Type: 3D Studio Objects (.3ds)
Downloads: 22
Rating: 8.0 (1 Vote)
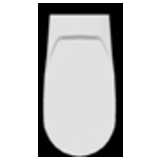
Wall Mounted Toilet
wall mounted wc
Wall Mounted Toilet
Description:: wall mounted wc
author(s): (only for registered users)
Added on: 2008-Aug-11
file size: 44.35 Kb
File Type: 3D AutoCAD Blocks (.dwg or .dxf)
Downloads: 82
Rating: 7.3 (4 Votes)
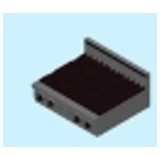
Gas Cooker
3D
Gas Cooker
Description:: 3D
author(s): (only for registered users)
Added on: 2008-Aug-07
file size: 135.90 Kb
File Type: 3D AutoCAD Blocks (.dwg or .dxf)
Downloads: 30
Rating: 10.0 (2 Votes)
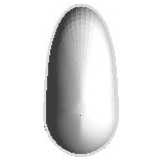
Bathtub Spoon from...
Bathtub Spoon from Agape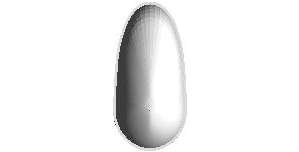
Bathtub Spoon from Agape
Description:: Bathtub Spoon from Agape
author(s): (only for registered users)
Added on: 2008-Aug-07
file size: 160.04 Kb
File Type: 3D ArchiCAD Libraries (.gsm)
Downloads: 198
Rating: 9.0 (2 Votes)
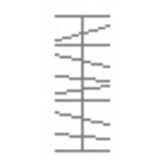
2D Wardrobe
Simple 2D wardrobe for goundplans.
2D Wardrobe
Description:: Simple 2D wardrobe for goundplans.
author(s): (only for registered users)
Added on: 2008-Aug-07
file size: 1.27 Kb
File Type: 2D ArchiCAD Libraries (.gsm)
Downloads: 587
Rating: 7.0 (11 Votes)
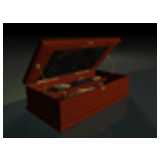
jewellery box
jewellery box with a wrist watch and jeweleries.
jewellery box
Description:: jewellery box with a wrist watch and jeweleries.
author(s): (only for registered users)
Added on: 2008-Aug-05
file size: 615.54 Kb
File Type: 3D Cinema4D Objects (.c4d)
Downloads: 14
Rating: 7.0 (2 Votes)
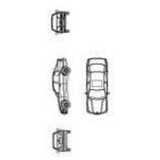
BMW 3er, Car, Top ...
Top and side views of a BMW 3.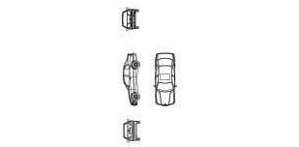
BMW 3er, Car, Top and Side Elevations
Description:: Top and side views of a BMW 3.
author(s): (only for registered users)
Added on: 2008-Aug-05
file size: 87.05 Kb
File Type: 2D AutoCAD Blocks (.dwg or .dxf)
Downloads: 204
Rating: 8.6 (8 Votes)
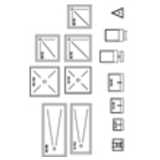
Sanitary Sympols 2D
Collection of often used sanitary symbols for floo[...]
Sanitary Sympols 2D
Description:: Collection of often used sanitary symbols for floor plans for construction drawings.
author(s): (only for registered users)
Added on: 2008-Jul-26
file size: 1.24 MB
File Type: 2D AutoCAD Blocks (.dwg or .dxf)
Downloads: 287
Rating: 8.6 (9 Votes)
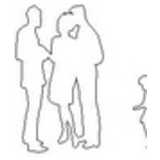
Group of people, 2...
Single and grouped people as simple outline drawin[...]
Group of people, 2D outline
Description:: Single and grouped people as simple outline drawing; top and side elevation; DWG2000 format as poly lines.
author(s): (only for registered users)
Added on: 2008-Jul-24
file size: 1.09 MB
File Type: 2D AutoCAD Blocks (.dwg or .dxf)
Downloads: 454
Rating: 7.8 (16 Votes)
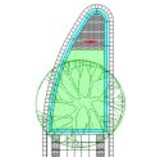
central island
This file a a exemplary central island for pedestr[...]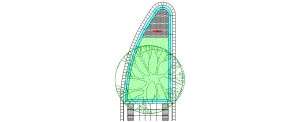
central island
Description:: This file a a exemplary central island for pedestrian crossings on streets.
author(s): (only for registered users)
Added on: 2008-Jul-24
file size: 97.89 Kb
File Type: 2D AutoCAD Blocks (.dwg or .dxf)
Downloads: 34
Rating: 0.0 (0 Votes)
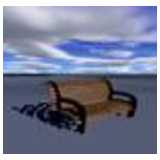
bench
simple park bench
bench
Description:: simple park bench
author(s): (only for registered users)
Added on: 2008-Jul-24
file size: 44.05 Kb
File Type: 3D Cinema4D Objects (.c4d)
Downloads: 75
Rating: 10.0 (1 Vote)
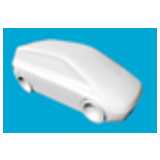
Car (simple)
A very simple minivan
Car (simple)
Description:: A very simple minivan
author(s): (only for registered users)
Added on: 2008-Jul-24
file size: 238.49 Kb
File Type: 3D Studio Objects (.3ds)
Downloads: 75
Rating: 8.0 (5 Votes)
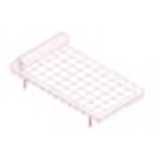
3D Barcelona lounc...
AutoCAD 3D
3D Barcelona louncher
Description:: AutoCAD 3D
author(s): (only for registered users)
Added on: 2008-Jul-20
file size: 60.58 Kb
File Type: 3D AutoCAD Blocks (.dwg or .dxf)
Downloads: 378
Rating: 8.3 (6 Votes)
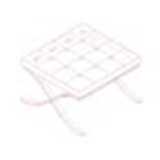
3D Barcelona Stool
AutoCAD 3D 3D Barcelona Stool
3D Barcelona Stool
Description:: AutoCAD 3D 3D Barcelona Stool
author(s): (only for registered users)
Added on: 2008-Jul-20
file size: 33.19 Kb
File Type: 3D AutoCAD Blocks (.dwg or .dxf)
Downloads: 274
Rating: 8.0 (6 Votes)
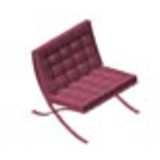
3d Barcelona Chair
auto cad 3d barcelona chair
3d Barcelona Chair
Description:: auto cad 3d barcelona chair
author(s): (only for registered users)
Added on: 2008-Jul-20
file size: 76.75 Kb
File Type: 3D AutoCAD Blocks (.dwg or .dxf)
Downloads: 1097
Rating: 8.3 (24 Votes)
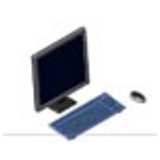
Computer Workstation
Monitor, Keyboard, Mouse
Computer Workstation
Description:: Monitor, Keyboard, Mouse
author(s): (only for registered users)
Added on: 2008-Jul-20
file size: 140.26 Kb
File Type: 3D AutoCAD Blocks (.dwg or .dxf)
Downloads: 341
Rating: 7.6 (14 Votes)
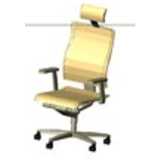
3D Office Chair
3D Office chair
3D Office Chair
Description:: 3D Office chair
author(s): (only for registered users)
Added on: 2008-Jul-20
file size: 544.36 Kb
File Type: 3D AutoCAD Blocks (.dwg or .dxf)
Downloads: 486
Rating: 8.2 (13 Votes)
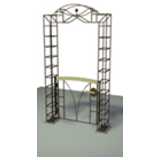
Rose Arc with Doors
Rosenbogen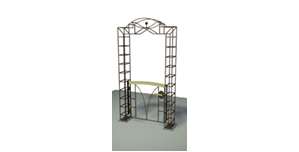
Rose Arc with Doors
Description:: Rosenbogen
author(s): (only for registered users)
Added on: 2008-Jul-14
file size: 31.36 Kb
File Type: 3D Studio Objects (.3ds)
Downloads: 21
Rating: 0.0 (0 Votes)
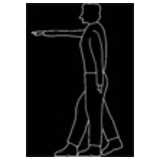
Man standing with ...
Simple drawing with stretched and ajared legs and [...]
Man standing with two arm positions
Description:: Simple drawing with stretched and ajared legs and arms; side elevation
author(s): (only for registered users)
Added on: 2008-Jul-03
file size: 6.89 Kb
File Type: 2D AutoCAD Blocks (.dwg or .dxf)
Downloads: 57
Rating: 7.3 (4 Votes)
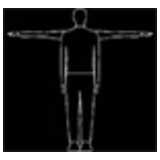
Man standing in tw...
Simple drawing man with stretched and ajared arms.
Man standing in two arm positions
Description:: Simple drawing man with stretched and ajared arms.
author(s): (only for registered users)
Added on: 2008-Jul-03
file size: 6.03 Kb
File Type: 2D AutoCAD Blocks (.dwg or .dxf)
Downloads: 43
Rating: 7.8 (4 Votes)
