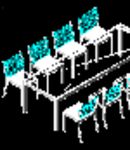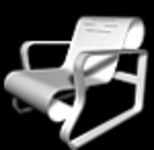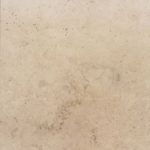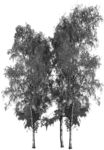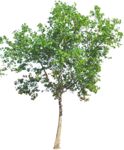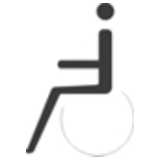
Wheelchair Symbol
Physically challenged people symbol.
Wheelchair Symbol
Description:: Physically challenged people symbol.
author(s): (only for registered users)
Added on: 2008-Dec-10
file size: 69.25 Kb
File Type: 2D AutoCAD Blocks (.dwg or .dxf)
Downloads: 40
Rating: 10.0 (1 Vote)
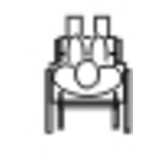
Wheelchair, top el...
top elevation far a wheelchair.
Wheelchair, top elevaiton
Description:: top elevation far a wheelchair.
author(s): (only for registered users)
Added on: 2008-Dec-10
file size: 297.58 Kb
File Type: 2D AutoCAD Blocks (.dwg or .dxf)
Downloads: 320
Rating: 7.5 (13 Votes)
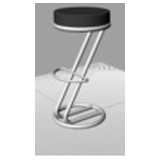
bar stool Z
simple bar stool
bar stool Z
Description:: simple bar stool
author(s): (only for registered users)
Added on: 2008-Dec-10
file size: 1.22 MB
File Type: 3D Rhino (.3dm)
Downloads: 240
Rating: 8.8 (8 Votes)
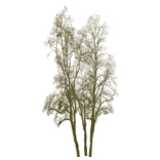
Group of Three Trees
3 winter trees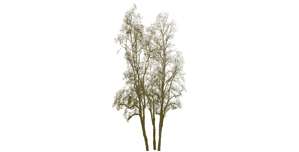
Group of Three Trees
Description:: 3 winter trees
author(s): (only for registered users)
Added on: 2008-Dec-09
file size: 1.47 MB
File Type: 2D VectorWorks (.vwx)
Downloads: 1110
Rating: 8.1 (17 Votes)
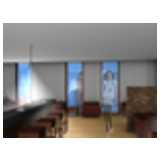
Skybar
Skybar modeled during my studies.
Skybar
Description:: Skybar modeled during my studies.
author(s): (only for registered users)
Added on: 2008-Dec-08
file size: 4.22 MB
File Type: 3D Cinema4D Objects (.c4d)
Downloads: 121
Rating: 8.5 (2 Votes)
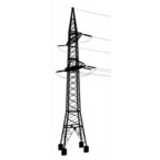
Pylon
Detailed pylon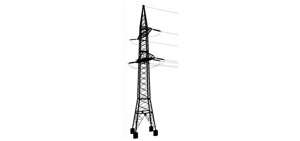
Pylon
Description:: Detailed pylon
author(s): (only for registered users)
Added on: 2008-Dec-08
file size: 3.19 MB
File Type: 3D Studio Objects (.3ds)
Downloads: 185
Rating: 8.5 (8 Votes)
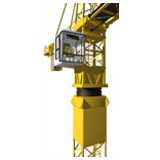
tower crane
detailed untextured but easy to texture model.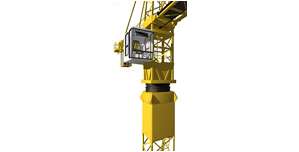
tower crane
Description:: detailed untextured but easy to texture model.
author(s): (only for registered users)
Added on: 2008-Dec-08
file size: 7.59 MB
File Type: 3D Studio Objects (.3ds)
Downloads: 227
Rating: 8.6 (15 Votes)
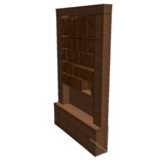
Davenport
Book shelf with a small reading table.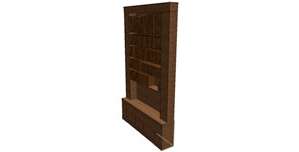
Davenport
Description:: Book shelf with a small reading table.
author(s): (only for registered users)
Added on: 2008-Dec-08
file size: 339.99 Kb
File Type: 3D ArchiCAD Libraries (.gsm)
Downloads: 98
Rating: 0.0 (0 Votes)
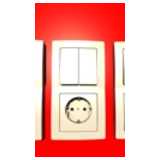
Switches and sockets
simple switches and sockets in a Allplan and C4D f[...]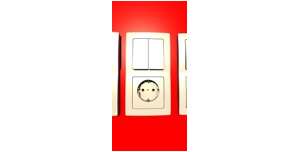
Switches and sockets
Description:: simple switches and sockets in a Allplan and C4D format.
author(s): (only for registered users)
Added on: 2008-Dec-01
file size: 857.57 Kb
File Type: 3D Cinema4D Objects (.c4d)
Downloads: 129
Rating: 8.7 (15 Votes)
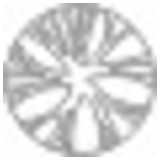
Tree top view
simple tree top elevation
Tree top view
Description:: simple tree top elevation
author(s): (only for registered users)
Added on: 2008-Nov-26
file size: 6.04 Kb
File Type: 2D AutoCAD Blocks (.dwg or .dxf)
Downloads: 100
Rating: 9.0 (1 Vote)

Furniture, corner ...
Miscellaneous Furniture.
Furniture, corner seat and chairs (top and side elevation)
Description:: Miscellaneous Furniture.
author(s): (only for registered users)
Added on: 2008-Nov-26
file size: 94.36 Kb
File Type: 2D AutoCAD Blocks (.dwg or .dxf)
Downloads: 554
Rating: 6.4 (15 Votes)
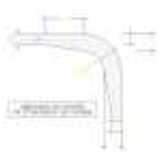
emergency access r...
emergency access road, min. radius - Germany
emergency access road, min. radius
Description:: emergency access road, min. radius - Germany
author(s): (only for registered users)
Added on: 2008-Nov-26
file size: 70.84 Kb
File Type: 2D AutoCAD Blocks (.dwg or .dxf)
Downloads: 286
Rating: 7.3 (7 Votes)
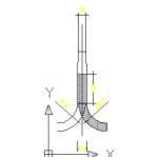
emergency access r...
Radii for emergency cars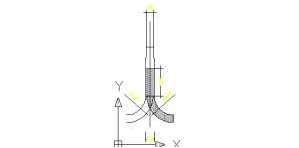
emergency access road
Description:: Radii for emergency cars
author(s): (only for registered users)
Added on: 2008-Nov-26
file size: 35.56 Kb
File Type: 2D AutoCAD Blocks (.dwg or .dxf)
Downloads: 193
Rating: 7.1 (7 Votes)
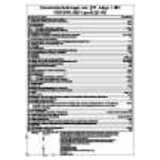
Fire Protection Le...
German Fire Protection Legend. [...]
Fire Protection Legend - Building Type 5
Description:: German Fire Protection Legend.
Building Type 5author(s): (only for registered users)
Added on: 2008-Nov-26
file size: 254.91 Kb
File Type: 2D AutoCAD Blocks (.dwg or .dxf)
Downloads: 38
Rating: 8.3 (3 Votes)
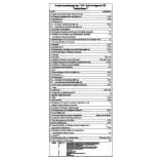
Fire Protection Le...
German Fire Protection Legend. [...]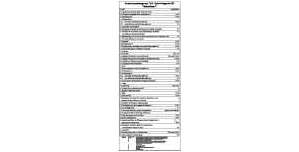
Fire Protection Legend - Building Type 3
Description:: German Fire Protection Legend.
Building Type 3author(s): (only for registered users)
Added on: 2008-Nov-26
file size: 252.77 Kb
File Type: 2D AutoCAD Blocks (.dwg or .dxf)
Downloads: 38
Rating: 8.0 (2 Votes)
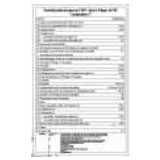
Fire Protection Le...
German Fire Protection Legend. [...]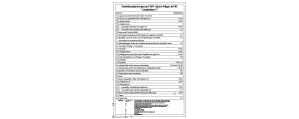
Fire Protection Legend - Building Type 2
Description:: German Fire Protection Legend.
Building Type 2author(s): (only for registered users)
Added on: 2008-Nov-26
file size: 245.99 Kb
File Type: 2D AutoCAD Blocks (.dwg or .dxf)
Downloads: 28
Rating: 10.0 (1 Vote)
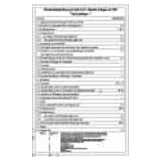
Fire Protection Le...
German Fire Protection Legend. [...]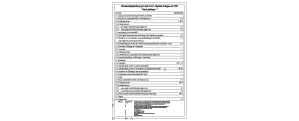
Fire Protection Legend - Building Type 1
Description:: German Fire Protection Legend.
Building Type 1author(s): (only for registered users)
Added on: 2008-Nov-26
file size: 171.52 Kb
File Type: 2D AutoCAD Blocks (.dwg or .dxf)
Downloads: 42
Rating: 8.5 (4 Votes)
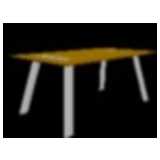
Table
Table with tilted legs.
Table
Description:: Table with tilted legs.
author(s): (only for registered users)
Added on: 2008-Nov-23
file size: 62.61 Kb
File Type: 3D AutoCAD Blocks (.dwg or .dxf)
Downloads: 27
Rating: 0.0 (0 Votes)
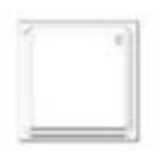
shower tub
shower tub
shower tub
Description:: shower tub
author(s): (only for registered users)
Added on: 2008-Nov-23
file size: 3.18 Kb
File Type: 2D AutoCAD Blocks (.dwg or .dxf)
Downloads: 41
Rating: 0.0 (0 Votes)
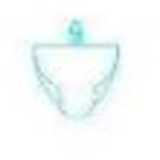
Bidet
Front elevation.
Bidet
Description:: Front elevation.
author(s): (only for registered users)
Added on: 2008-Nov-23
file size: 92.90 Kb
File Type: 2D AutoCAD Blocks (.dwg or .dxf)
Downloads: 17
Rating: 0.0 (0 Votes)
