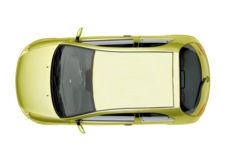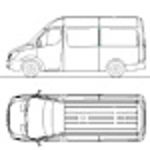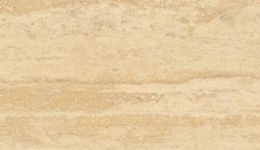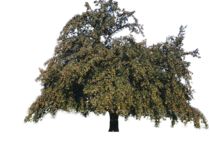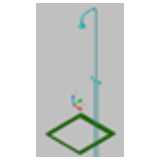
Shower
external shower
Shower
Description:: external shower
author(s): (only for registered users)
Added on: 2010-Sep-01
file size: 38.12 Kb
File Type: 3D AutoCAD Blocks (.dwg or .dxf)
Downloads: 36
Rating: 8.0 (1 Vote)
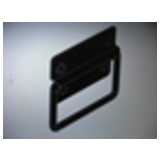
Handle
very detailled
Handle
Description:: very detailled
author(s): (only for registered users)
Added on: 2010-Sep-01
file size: 48.40 Kb
File Type: 3D AutoCAD Blocks (.dwg or .dxf)
Downloads: 9
Rating: 0.0 (0 Votes)
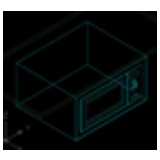
Microwave/ grill
microwave with grill
Microwave/ grill
Description:: microwave with grill
height 30cmauthor(s): (only for registered users)
Added on: 2010-Sep-01
file size: 50.46 Kb
File Type: 3D AutoCAD Blocks (.dwg or .dxf)
Downloads: 20
Rating: 0.0 (0 Votes)
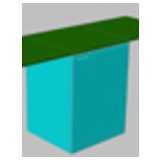
Built-in fridge, l...
Built-in fridge, low height
Built-in fridge, low height
Description:: Built-in fridge, low height
author(s): (only for registered users)
Added on: 2010-Sep-01
file size: 40.63 Kb
File Type: 3D AutoCAD Blocks (.dwg or .dxf)
Downloads: 5
Rating: 0.0 (0 Votes)
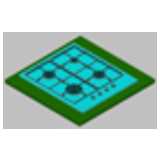
gas hob
4-flame gas hob, very detailled
gas hob
Description:: 4-flame gas hob, very detailled
author(s): (only for registered users)
Added on: 2010-Sep-01
file size: 362.24 Kb
File Type: 3D AutoCAD Blocks (.dwg or .dxf)
Downloads: 42
Rating: 9.0 (2 Votes)
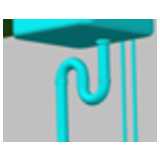
Sink siphon
Siphon for kitchen sink
Sink siphon
Description:: Siphon for kitchen sink
author(s): (only for registered users)
Added on: 2010-Sep-01
file size: 21.75 Kb
File Type: 3D AutoCAD Blocks (.dwg or .dxf)
Downloads: 21
Rating: 0.0 (0 Votes)
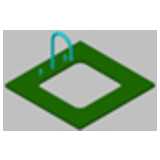
Water tap modern s...
Water tap compatible with my sink. Cut-out board.
Water tap modern style
Description:: Water tap compatible with my sink. Cut-out board.
author(s): (only for registered users)
Added on: 2010-Sep-01
file size: 37.27 Kb
File Type: 3D AutoCAD Blocks (.dwg or .dxf)
Downloads: 20
Rating: 0.0 (0 Votes)
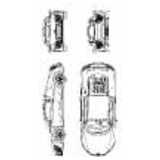
Audi R8
top view and 3 side elevations
Audi R8
Description:: top view and 3 side elevations
author(s): (only for registered users)
Added on: 2010-Sep-01
file size: 299.49 Kb
File Type: 2D AutoCAD Blocks (.dwg or .dxf)
Downloads: 392
Rating: 9.6 (19 Votes)
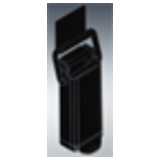
hinged breech block
very detailled, can be "opened" by switching the h[...]
hinged breech block
Description:: very detailled, can be "opened" by switching the hinge in 3D
author(s): (only for registered users)
Added on: 2010-Sep-01
file size: 110.09 Kb
File Type: 3D AutoCAD Blocks (.dwg or .dxf)
Downloads: 6
Rating: 10.0 (1 Vote)
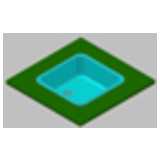
Sink with filter
Sink alike model "Quadrant" by the company "FRANKE[...]
Sink with filter
Description:: Sink alike model "Quadrant" by the company "FRANKE"
author(s): (only for registered users)
Added on: 2010-Sep-01
file size: 151.65 Kb
File Type: 3D AutoCAD Blocks (.dwg or .dxf)
Downloads: 11
Rating: 0.0 (0 Votes)
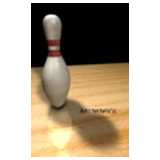
Bowling Pin
singel bowling pin, white with red stripes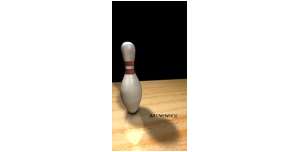
Bowling Pin
Description:: singel bowling pin, white with red stripes
author(s): (only for registered users)
Added on: 2010-Aug-29
file size: 577.29 Kb
File Type: 3D Cinema4D Objects (.c4d)
Downloads: 37
Rating: 0.0 (0 Votes)
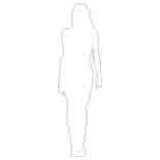
Outlines Woman
simple outline drawing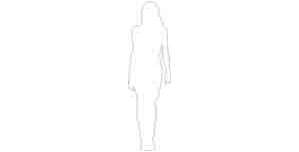
Outlines Woman
Description:: simple outline drawing
author(s): (only for registered users)
Added on: 2010-Aug-19
file size: 12.33 Kb
File Type: 2D AutoCAD Blocks (.dwg or .dxf)
Downloads: 118
Rating: 9.8 (4 Votes)
