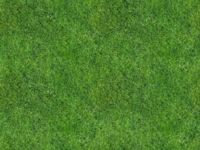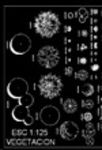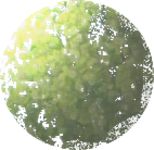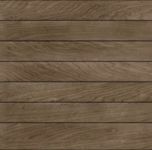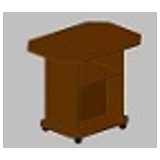
Side Table
coffee table
Side Table
Description:: coffee table
author(s): (only for registered users)
Added on: 2014-Feb-12
file size: 29.88 Kb
File Type: 3D AutoCAD Blocks (.dwg or .dxf)
Downloads: 3
Rating: 0.0 (0 Votes)
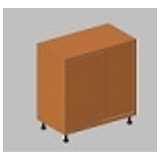
Small cabinet
box with sliding doors
Small cabinet
Description:: box with sliding doors
author(s): (only for registered users)
Added on: 2014-Feb-12
file size: 29.00 Kb
File Type: 3D AutoCAD Blocks (.dwg or .dxf)
Downloads: 2
Rating: 0.0 (0 Votes)
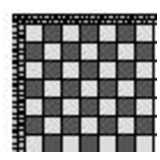
Outdoor chess
Outdoor chess made of concrete slabs with granite [...]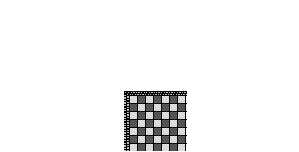
Outdoor chess
Description:: Outdoor chess made of concrete slabs with granite surround
author(s): (only for registered users)
Added on: 2014-Feb-03
file size: 35.43 Kb
File Type: 2D AutoCAD Blocks (.dwg or .dxf)
Downloads: 33
Rating: 0.0 (0 Votes)
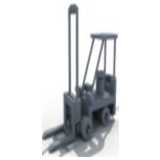
Fork-lift truck
3D forklift ideal for moving animations. AutoCAD 2[...]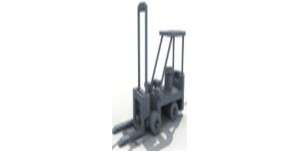
Fork-lift truck
Description:: 3D forklift ideal for moving animations. AutoCAD 2007 DWG format. Can be imported without problems in 3DS Max or Maya.
author(s): (only for registered users)
Added on: 2014-Feb-02
file size: 199.96 Kb
File Type: 3D AutoCAD Blocks (.dwg or .dxf)
Downloads: 68
Rating: 0.0 (0 Votes)
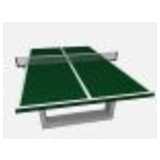
table tennis table
Outdoor ping-pong table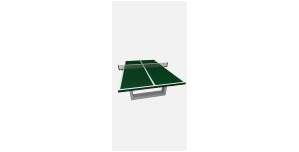
table tennis table
Description:: Outdoor ping-pong table
author(s): (only for registered users)
Added on: 2014-Feb-02
file size: 53.72 Kb
File Type: 3D ArchiCAD Libraries (.gsm)
Downloads: 55
Rating: 0.0 (0 Votes)
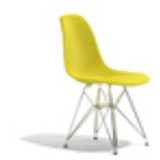
Vitra Eames Plasti...
Vitra Eames Plastic Side chair DSR
Vitra Eames Plastic Side Chair DSR
Description:: Vitra Eames Plastic Side chair DSR
author(s): (only for registered users)
Added on: 2014-Jan-29
file size: 758.33 Kb
File Type: 3D Studio Objects (.3ds)
Downloads: 35
Rating: 10.0 (1 Vote)
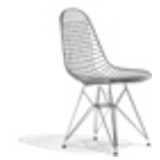
Eames Wire Chair DKR
Vitra Wire chair DKR designed by Charles und Ray E[...]
Eames Wire Chair DKR
Description:: Vitra Wire chair DKR designed by Charles und Ray Eames
author(s): (only for registered users)
Added on: 2014-Jan-29
file size: 1.02 MB
File Type: 3D Studio Objects (.3ds)
Downloads: 23
Rating: 0.0 (0 Votes)
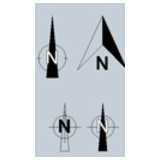
Over 20 different ...
Collection of different north arrows for drawings [...]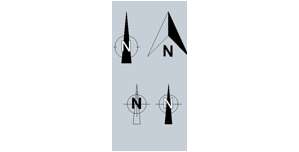
Over 20 different North Arrows
Description:: Collection of different north arrows for drawings - over 20 variations
author(s): (only for registered users)
Added on: 2014-Jan-27
file size: 83.11 Kb
File Type: 3D AutoCAD Blocks (.dwg or .dxf)
Downloads: 48
Rating: 8.0 (1 Vote)
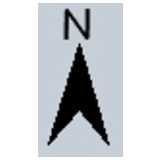
Simple North Arrow
Simple north arrow symbol for drawings
Simple North Arrow
Description:: Simple north arrow symbol for drawings
author(s): (only for registered users)
Added on: 2014-Jan-27
file size: 33.49 Kb
File Type: 2D AutoCAD Blocks (.dwg or .dxf)
Downloads: 41
Rating: 0.0 (0 Votes)
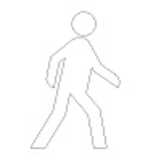
walking man sign
simple outline walking man sign - approximate size[...]
walking man sign
Description:: simple outline walking man sign - approximate size 840 mm (w) x 1290 mm (h)
author(s): (only for registered users)
Added on: 2014-Jan-22
file size: 40.05 Kb
File Type: 2D AutoCAD Blocks (.dwg or .dxf)
Downloads: 10
Rating: 10.0 (1 Vote)
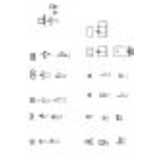
Toilet and Sink al...
Toilets and wash basins, top vie and elevation
Toilet and Sink als plan view, side and front elevation
Description:: Toilets and wash basins, top vie and elevation
author(s): (only for registered users)
Added on: 2014-Jan-18
file size: 61.27 Kb
File Type: 2D AutoCAD Blocks (.dwg or .dxf)
Downloads: 104
Rating: 7.0 (1 Vote)
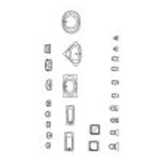
25 Sanitary objects
Toilet, shower, bathtub, whirlpool, urinal, sink, [...]
25 Sanitary objects
Description:: Toilet, shower, bathtub, whirlpool, urinal, sink, etc.
author(s): (only for registered users)
Added on: 2014-Jan-18
file size: 27.82 Kb
File Type: 2D AutoCAD Blocks (.dwg or .dxf)
Downloads: 1378
Rating: 7.8 (47 Votes)
