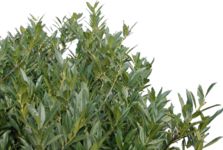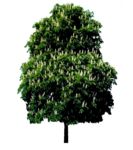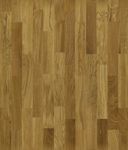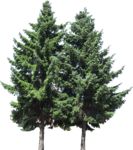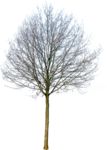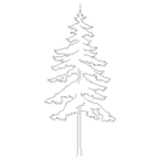
European Larch, Co...
side elevation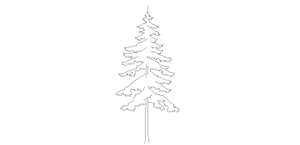
European Larch, Conifer, Tree
Description:: side elevation
author(s): (only for registered users)
Added on: 2009-Jun-22
file size: 151.50 Kb
File Type: 2D AutoCAD Blocks (.dwg or .dxf)
Downloads: 147
Rating: 10.0 (3 Votes)
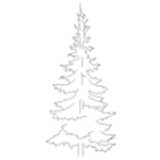
Spruce (Conifer, T...
Elevation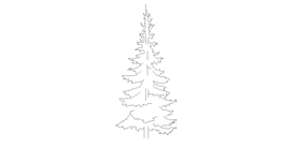
Spruce (Conifer, Tree)
Description:: Elevation
author(s): (only for registered users)
Added on: 2009-Jun-22
file size: 125.23 Kb
File Type: 2D AutoCAD Blocks (.dwg or .dxf)
Downloads: 152
Rating: 6.6 (5 Votes)
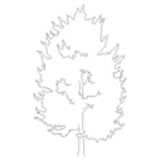
leaf tree 03
side elevation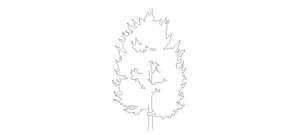
leaf tree 03
Description:: side elevation
author(s): (only for registered users)
Added on: 2009-Jun-22
file size: 99.21 Kb
File Type: 2D AutoCAD Blocks (.dwg or .dxf)
Downloads: 129
Rating: 7.0 (4 Votes)
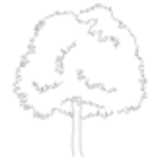
leaf tree, elevation
with bushy treetop
leaf tree, elevation
Description:: with bushy treetop
author(s): (only for registered users)
Added on: 2009-Jun-22
file size: 69.73 Kb
File Type: 2D AutoCAD Blocks (.dwg or .dxf)
Downloads: 159
Rating: 8.5 (2 Votes)
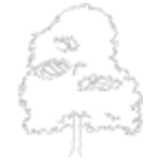
leaf tree, chestnut
side view
leaf tree, chestnut
Description:: side view
author(s): (only for registered users)
Added on: 2009-Jun-22
file size: 47.36 Kb
File Type: 2D AutoCAD Blocks (.dwg or .dxf)
Downloads: 142
Rating: 9.5 (2 Votes)
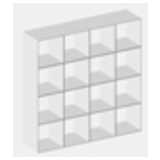
Recangulare Shelf
Measurements and Material are adjustable.
Recangulare Shelf
Description:: Measurements and Material are adjustable.
author(s): (only for registered users)
Added on: 2009-Jun-22
file size: 9.21 Kb
File Type: 3D ArchiCAD Libraries (.gsm)
Downloads: 134
Rating: 9.0 (2 Votes)
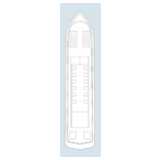
Boat, yacht, top v...
simple top vie of a yacht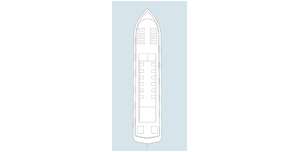
Boat, yacht, top view
Description:: simple top vie of a yacht
author(s): (only for registered users)
Added on: 2009-Jun-22
file size: 36.91 Kb
File Type: 2D AutoCAD Blocks (.dwg or .dxf)
Downloads: 130
Rating: 7.5 (2 Votes)
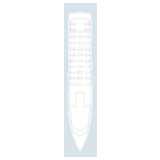
Boat, yacht, top v...
Simple yacht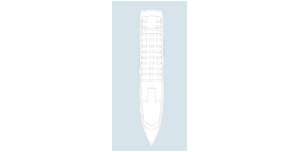
Boat, yacht, top view
Description:: Simple yacht
author(s): (only for registered users)
Added on: 2009-Jun-22
file size: 47.84 Kb
File Type: 2D AutoCAD Blocks (.dwg or .dxf)
Downloads: 134
Rating: 6.0 (1 Vote)
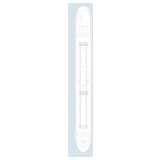
Boat, freighter, t...
sympolic freighter.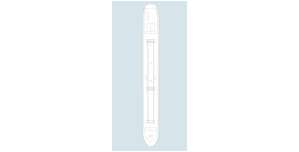
Boat, freighter, top view
Description:: sympolic freighter.
author(s): (only for registered users)
Added on: 2009-Jun-22
file size: 33.23 Kb
File Type: 2D AutoCAD Blocks (.dwg or .dxf)
Downloads: 99
Rating: 9.6 (5 Votes)
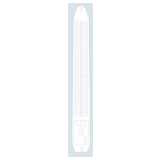
Boat, freighter, t...
Symbolic freighter.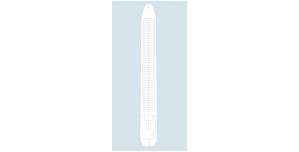
Boat, freighter, top view
Description:: Symbolic freighter.
author(s): (only for registered users)
Added on: 2009-Jun-22
file size: 28.99 Kb
File Type: 2D AutoCAD Blocks (.dwg or .dxf)
Downloads: 98
Rating: 8.8 (4 Votes)
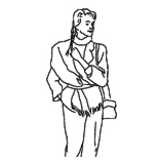
singel woman, stan...
fashionable, standing woman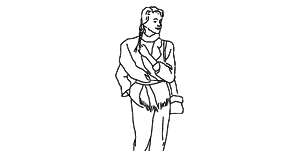
singel woman, standing
Description:: fashionable, standing woman
author(s): (only for registered users)
Added on: 2009-Jun-22
file size: 3.96 MB
File Type: 2D AutoCAD Blocks (.dwg or .dxf)
Downloads: 14
Rating: 0.0 (0 Votes)
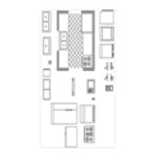
Miscellaneous Kitc...
For AutoCAD floor plans and elevations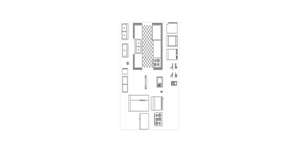
Miscellaneous Kitchen Elements
Description:: For AutoCAD floor plans and elevations
author(s): (only for registered users)
Added on: 2009-Jun-22
file size: 33.29 Kb
File Type: 2D AutoCAD Blocks (.dwg or .dxf)
Downloads: 920
Rating: 7.4 (31 Votes)
