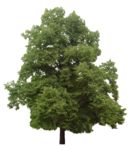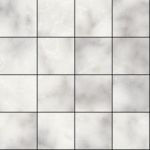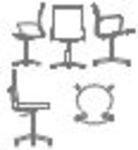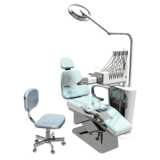
Chair dentist
Dental chair complete with accessories and simple [...]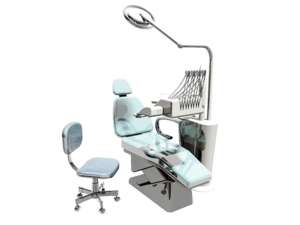
Chair dentist
Description:: Dental chair complete with accessories and simple office chair.
author(s): (only for registered users)
Added on: 2017-Sep-14
file size: 1.32 MB
File Type: 3D AutoCAD Blocks (.dwg or .dxf)
Downloads: 7
Rating: 0.0 (0 Votes)
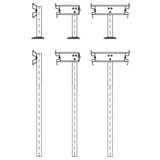
guardrails
various protection barriers for streets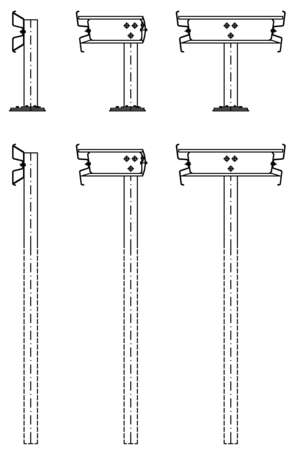
guardrails
Description:: various protection barriers for streets
author(s): (only for registered users)
Added on: 2017-Sep-01
file size: 340.36 Kb
File Type: 2D AutoCAD Blocks (.dwg or .dxf)
Downloads: 27
Rating: 9.0 (2 Votes)
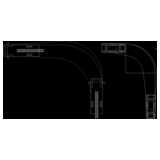
Towing curve for t...
Towing curve for trucks and cars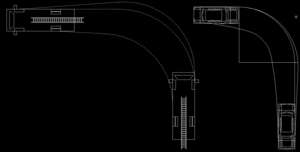
Towing curve for trucks and cars
Description:: Towing curve for trucks and cars
author(s): (only for registered users)
Added on: 2017-Aug-03
file size: 94.93 Kb
File Type: 2D AutoCAD Blocks (.dwg or .dxf)
Downloads: 85
Rating: 3.5 (2 Votes)
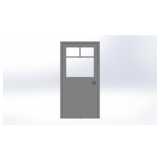
Interior door
Interior door with glass 1050x2050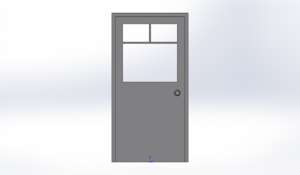
Interior door
Description:: Interior door with glass 1050x2050
author(s): (only for registered users)
Added on: 2017-Apr-15
file size: 8.10 Kb
File Type: 3D STEP Files (.stp)
Downloads: 7
Rating: 0.0 (0 Votes)
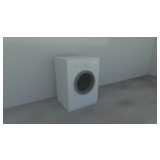
Washing machine
Washer 600mm wide in white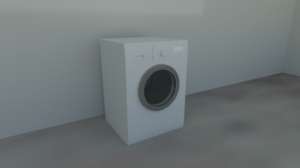
Washing machine
Description:: Washer 600mm wide in white
author(s): (only for registered users)
Added on: 2017-Mar-24
file size: 771.09 Kb
File Type: 2D AutoCAD Blocks (.dwg or .dxf)
Downloads: 35
Rating: 0.0 (0 Votes)
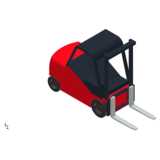
Forklift 3 t
Simple 3-D model of a forklift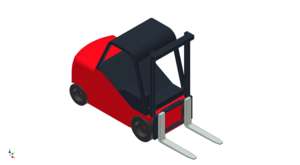
Forklift 3 t
Description:: Simple 3-D model of a forklift
author(s): (only for registered users)
Added on: 2017-Mar-24
file size: 82.97 Kb
File Type: 3D STEP Files (.stp)
Downloads: 60
Rating: 8.5 (4 Votes)
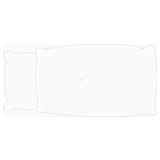
Duvet cover pillow...
Pillow and duvet, top view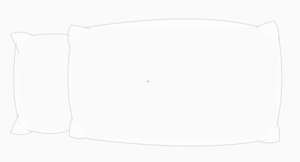
Duvet cover pillow cover
Description:: Pillow and duvet, top view
author(s): (only for registered users)
Added on: 2017-Feb-08
file size: 15.11 Kb
File Type: 2D AutoCAD Blocks (.dwg or .dxf)
Downloads: 36
Rating: 0.0 (0 Votes)
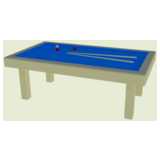
Billiard table
simple billiard table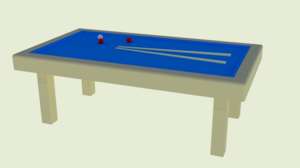
Billiard table
Description:: simple billiard table
author(s): (only for registered users)
Added on: 2017-Jan-24
file size: 156.21 Kb
File Type: 3D AutoCAD Blocks (.dwg or .dxf)
Downloads: 6
Rating: 0.0 (0 Votes)
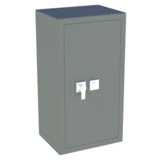
Tresor 3D
Tresor 3D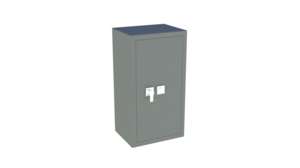
Tresor 3D
Description:: Tresor 3D
author(s): (only for registered users)
Added on: 2017-Jan-24
file size: 288.33 Kb
File Type: 3D AutoCAD Blocks (.dwg or .dxf)
Downloads: 3
Rating: 0.0 (0 Votes)
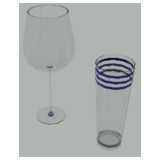
Glasses
Tumblers Glass; d = 8; h = 18 (Wine glass and wate[...]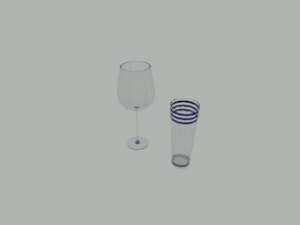
Glasses
Description:: Tumblers Glass; d = 8; h = 18 (Wine glass and water glass)
author(s): (only for registered users)
Added on: 2016-Dec-27
file size: 187.79 Kb
File Type: 3D AutoCAD Blocks (.dwg or .dxf)
Downloads: 30
Rating: 0.0 (0 Votes)
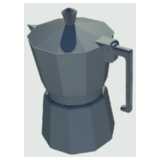
Percolator
Simple espresso machine with 2 materials d = 10.5;[...]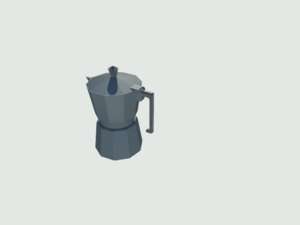
Percolator
Description:: Simple espresso machine with 2 materials d = 10.5; H = 18.5
Espresso machine, Caffettiera - Moka Express by Alfonso Bialettiauthor(s): (only for registered users)
Added on: 2016-Dec-27
file size: 268.84 Kb
File Type: 3D AutoCAD Blocks (.dwg or .dxf)
Downloads: 17
Rating: 0.0 (0 Votes)
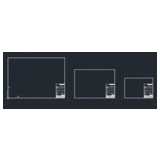
Plan formats templ...
Plan formats A4 to A0 with titleblocks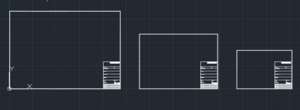
Plan formats template ÖNORM
Description:: Plan formats A4 to A0 with titleblocks
author(s): (only for registered users)
Added on: 2016-Dec-27
file size: 38.96 Kb
File Type: 2D AutoCAD Blocks (.dwg or .dxf)
Downloads: 49
Rating: 7.0 (1 Vote)


