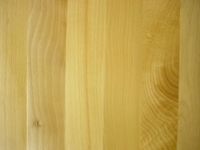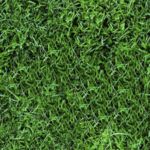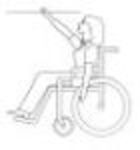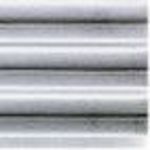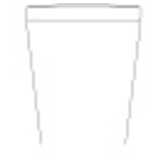
WC front Elevation
simple outline wc front elevation - approximate si[...]
WC front Elevation
Description:: simple outline wc front elevation - approximate size 830 mm (h) x 415 mm (w)
author(s): (only for registered users)
Added on: 2013-Dec-22
file size: 37.22 Kb
File Type: 2D AutoCAD Blocks (.dwg or .dxf)
Downloads: 4
Rating: 0.0 (0 Votes)
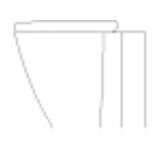
wc side elevation
simple outline wc side elevation - approximate siz[...]
wc side elevation
Description:: simple outline wc side elevation - approximate size 900 mm (h) x 750 mm (d)
author(s): (only for registered users)
Added on: 2013-Dec-22
file size: 38.54 Kb
File Type: 2D AutoCAD Blocks (.dwg or .dxf)
Downloads: 11
Rating: 7.0 (1 Vote)
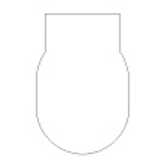
wc top elevation
simple outline wc top elevation - approximate size[...]
wc top elevation
Description:: simple outline wc top elevation - approximate size 415 mm (w) x 750 mm (d)
author(s): (only for registered users)
Added on: 2013-Dec-22
file size: 36.94 Kb
File Type: 2D AutoCAD Blocks (.dwg or .dxf)
Downloads: 6
Rating: 0.0 (0 Votes)
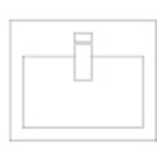
simple basin top e...
simple outline basin top elevation - size 500 mm ([...]
simple basin top elevation
Description:: simple outline basin top elevation - size 500 mm (w) x 410 mm (d)
author(s): (only for registered users)
Added on: 2013-Dec-22
file size: 38.77 Kb
File Type: 2D AutoCAD Blocks (.dwg or .dxf)
Downloads: 13
Rating: 0.0 (0 Votes)
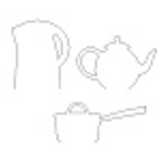
kettle, teapot, co...
simple outline of kettle, teapot and cooking pot
kettle, teapot, cooking pot
Description:: simple outline of kettle, teapot and cooking pot
author(s): (only for registered users)
Added on: 2013-Dec-22
file size: 43.58 Kb
File Type: 2D AutoCAD Blocks (.dwg or .dxf)
Downloads: 34
Rating: 4.0 (1 Vote)
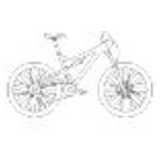
Bike MTB Fully Ele...
Bicycle Mountain Bike Fully, [...]
Bike MTB Fully Elevation
Description:: Bicycle Mountain Bike Fully,
Santa Cruz Heckler
side view, closed polygonsauthor(s): (only for registered users)
Added on: 2013-Dec-22
file size: 28.92 Kb
File Type: 2D AutoCAD Blocks (.dwg or .dxf)
Downloads: 32
Rating: 0.0 (0 Votes)
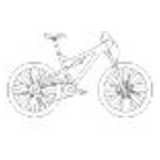
Bicycle mountain b...
MTB Fully [...]
Bicycle mountain bike Fully Elevation
Description:: MTB Fully
Santa Cruz Heckler
Side Elevationauthor(s): (only for registered users)
Added on: 2013-Dec-22
file size: 27.13 Kb
File Type: 2D VectorWorks (.vwx)
Downloads: 70
Rating: 8.0 (1 Vote)
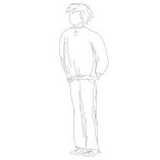
Person, man
Person in elevation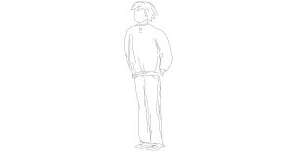
Person, man
Description:: Person in elevation
author(s): (only for registered users)
Added on: 2013-Dec-27
file size: 54.61 Kb
File Type: 2D AutoCAD Blocks (.dwg or .dxf)
Downloads: 30
Rating: 7.0 (1 Vote)
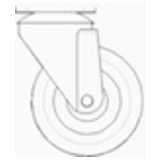
100mm Bluewheel
100mm professional Blue Wheel Swivel Castor
100mm Bluewheel
Description:: 100mm professional Blue Wheel Swivel Castor
author(s): (only for registered users)
Added on: 2014-Jan-04
file size: 27.33 Kb
File Type: 2D VectorWorks (.vwx)
Downloads: 46
Rating: 0.0 (0 Votes)
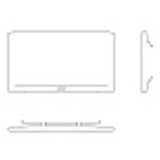
wall mounted tv
simple outline wall mounted tv. approximate size 9[...]
wall mounted tv
Description:: simple outline wall mounted tv. approximate size 930 mm (w) x ~540 mm (h) x 100 mm (d) - viewport layout showing recommended height - to be switched of or not printed
author(s): (only for registered users)
Added on: 2014-Jan-04
file size: 38.92 Kb
File Type: 3D AutoCAD Blocks (.dwg or .dxf)
Downloads: 46
Rating: 0.0 (0 Votes)
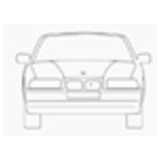
BMW 3 Series, Car
BMW 3 Series, frontview
BMW 3 Series, Car
Description:: BMW 3 Series, frontview
author(s): (only for registered users)
Added on: 2014-Jan-09
file size: 34.66 Kb
File Type: 2D AutoCAD Blocks (.dwg or .dxf)
Downloads: 25
Rating: 0.0 (0 Votes)
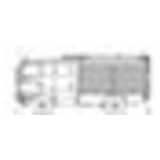
Fire Engine
fire truck as rear and side elevation
Fire Engine
Description:: fire truck as rear and side elevation
author(s): (only for registered users)
Added on: 2014-Jan-09
file size: 341.98 Kb
File Type: 2D AutoCAD Blocks (.dwg or .dxf)
Downloads: 326
Rating: 8.7 (9 Votes)
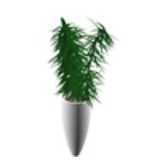
Plant in jar
Plant in jar
Plant in jar
Description:: Plant in jar
author(s): (only for registered users)
Added on: 2014-Jan-09
file size: 556.15 Kb
File Type: 3D AutoCAD Blocks (.dwg or .dxf)
Downloads: 90
Rating: 9.2 (6 Votes)
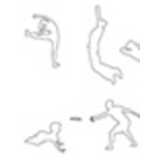
13 Silhouettes, le...
13 persons at leisure activities. Silhouette / Out[...]
13 Silhouettes, leisure time
Description:: 13 persons at leisure activities. Silhouette / Outline drawings.
author(s): (only for registered users)
Added on: 2014-Jan-10
file size: 134.93 Kb
File Type: 2D AutoCAD Blocks (.dwg or .dxf)
Downloads: 367
Rating: 8.4 (7 Votes)
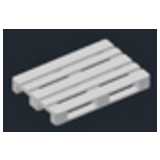
Euro pallet
Euro pallet
Euro pallet
Description:: Euro pallet
author(s): (only for registered users)
Added on: 2014-Jan-13
file size: 191.85 Kb
File Type: 3D AutoCAD Blocks (.dwg or .dxf)
Downloads: 66
Rating: 10.0 (1 Vote)
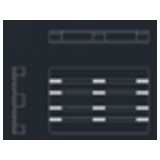
Euro pallet 2d
Euro pallet 2d, elevations and top view
Euro pallet 2d
Description:: Euro pallet 2d, elevations and top view
author(s): (only for registered users)
Added on: 2014-Jan-13
file size: 91.31 Kb
File Type: 2D AutoCAD Blocks (.dwg or .dxf)
Downloads: 70
Rating: 0.0 (0 Votes)
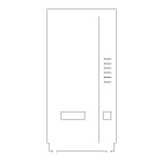
vending machine fr...
simple outline elevation of vending machine - 870 [...]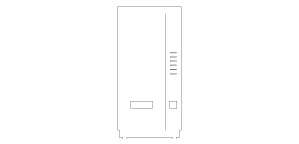
vending machine front elevation
Description:: simple outline elevation of vending machine - 870 mm (w) x 1830 mm (h)
author(s): (only for registered users)
Added on: 2014-Jan-13
file size: 39.14 Kb
File Type: 2D AutoCAD Blocks (.dwg or .dxf)
Downloads: 21
Rating: 0.0 (0 Votes)
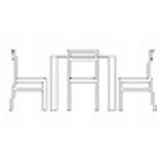
dining table with ...
dining table (4 persons) elevation[...]
dining table with chairs, elevation
Description:: dining table (4 persons) elevation
approximate size 2250 mm (w) x 825 mm (h) - with oak chairsauthor(s): (only for registered users)
Added on: 2014-Jan-18
file size: 43.78 Kb
File Type: 3D AutoCAD Blocks (.dwg or .dxf)
Downloads: 153
Rating: 10.0 (3 Votes)
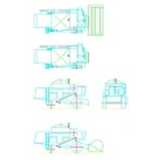
Threshing Machine ...
Top View , Front View , Side View
Threshing Machine CLAAS Dominator 80
Description:: Top View , Front View , Side View
author(s): (only for registered users)
Added on: 2014-Jan-18
file size: 44.63 Kb
File Type: 2D AutoCAD Blocks (.dwg or .dxf)
Downloads: 24
Rating: 4.0 (1 Vote)
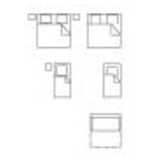
Beds
Single and double beds; sofa bed
Beds
Description:: Single and double beds; sofa bed
author(s): (only for registered users)
Added on: 2014-Jan-18
file size: 6.61 Kb
File Type: 2D AutoCAD Blocks (.dwg or .dxf)
Downloads: 300
Rating: 7.1 (9 Votes)
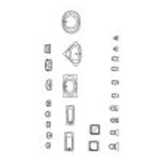
25 Sanitary objects
Toilet, shower, bathtub, whirlpool, urinal, sink, [...]
25 Sanitary objects
Description:: Toilet, shower, bathtub, whirlpool, urinal, sink, etc.
author(s): (only for registered users)
Added on: 2014-Jan-18
file size: 27.82 Kb
File Type: 2D AutoCAD Blocks (.dwg or .dxf)
Downloads: 1379
Rating: 7.8 (47 Votes)
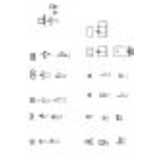
Toilet and Sink al...
Toilets and wash basins, top vie and elevation
Toilet and Sink als plan view, side and front elevation
Description:: Toilets and wash basins, top vie and elevation
author(s): (only for registered users)
Added on: 2014-Jan-18
file size: 61.27 Kb
File Type: 2D AutoCAD Blocks (.dwg or .dxf)
Downloads: 104
Rating: 7.0 (1 Vote)
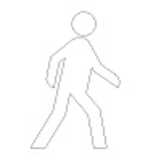
walking man sign
simple outline walking man sign - approximate size[...]
walking man sign
Description:: simple outline walking man sign - approximate size 840 mm (w) x 1290 mm (h)
author(s): (only for registered users)
Added on: 2014-Jan-22
file size: 40.05 Kb
File Type: 2D AutoCAD Blocks (.dwg or .dxf)
Downloads: 10
Rating: 10.0 (1 Vote)
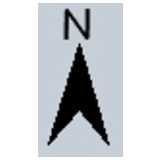
Simple North Arrow
Simple north arrow symbol for drawings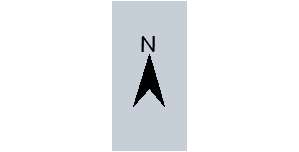
Simple North Arrow
Description:: Simple north arrow symbol for drawings
author(s): (only for registered users)
Added on: 2014-Jan-27
file size: 33.49 Kb
File Type: 2D AutoCAD Blocks (.dwg or .dxf)
Downloads: 42
Rating: 0.0 (0 Votes)
