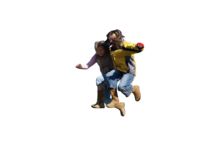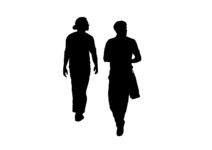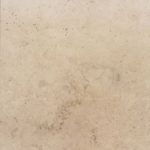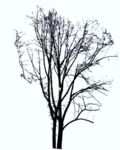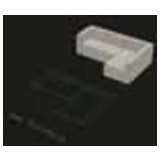
IKEA sleeping couch
sleeping couch based on IKEA MÅNSTAD design
IKEA sleeping couch
Description:: sleeping couch based on IKEA MÅNSTAD design
author(s): (only for registered users)
Added on: 2012-Jan-25
file size: 5.37 MB
File Type: 3D AutoCAD Blocks (.dwg or .dxf)
Downloads: 62
Rating: 4.0 (1 Vote)
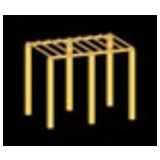
Pergola
pergola 2 x 3 meters
Pergola
Description:: pergola 2 x 3 meters
author(s): (only for registered users)
Added on: 2012-Jan-26
file size: 339.19 Kb
File Type: 3D AutoCAD Blocks (.dwg or .dxf)
Downloads: 17
Rating: 0.0 (0 Votes)
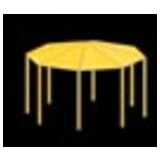
pavillion octagon
4m diameter
pavillion octagon
Description:: 4m diameter
author(s): (only for registered users)
Added on: 2012-Jan-26
file size: 343.59 Kb
File Type: 3D AutoCAD Blocks (.dwg or .dxf)
Downloads: 18
Rating: 0.0 (0 Votes)
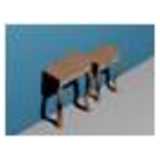
wall table
wooden tables with ornaments
wall table
Description:: wooden tables with ornaments
author(s): (only for registered users)
Added on: 2012-Jan-31
file size: 568.05 Kb
File Type: 3D AutoCAD Blocks (.dwg or .dxf)
Downloads: 3
Rating: 0.0 (0 Votes)
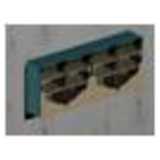
wall cabinet
oriental wooden and glass wall cabinet
wall cabinet
Description:: oriental wooden and glass wall cabinet
author(s): (only for registered users)
Added on: 2012-Jan-31
file size: 1007.22 Kb
File Type: 3D AutoCAD Blocks (.dwg or .dxf)
Downloads: 9
Rating: 10.0 (1 Vote)
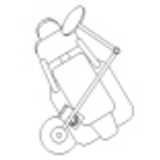
Dentist, dental ch...
Dental chair top view
Dentist, dental chair
Description:: Dental chair top view
author(s): (only for registered users)
Added on: 2012-Feb-01
file size: 10.98 Kb
File Type: 2D AutoCAD Blocks (.dwg or .dxf)
Downloads: 149
Rating: 9.5 (4 Votes)
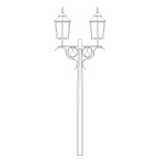
classical street l...
Lantern, street light, lamp, Elevation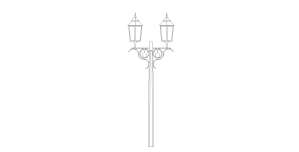
classical street light
Description:: Lantern, street light, lamp, Elevation
author(s): (only for registered users)
Added on: 2012-Feb-01
file size: 10.67 Kb
File Type: 2D ArchiCAD Libraries (.gsm)
Downloads: 79
Rating: 0.0 (0 Votes)
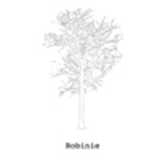
Robinia Elevation
Robinia pseudoacacia - Robinia tree elevation.
Robinia Elevation
Description:: Robinia pseudoacacia - Robinia tree elevation.
author(s): (only for registered users)
Added on: 2012-Feb-03
file size: 42.00 Kb
File Type: 2D AutoCAD Blocks (.dwg or .dxf)
Downloads: 143
Rating: 9.0 (1 Vote)
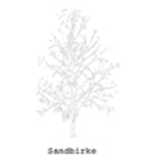
silver birch eleva...
elevation of a silver birch tree (Betula pendula)
silver birch elevation
Description:: elevation of a silver birch tree (Betula pendula)
author(s): (only for registered users)
Added on: 2012-Feb-03
file size: 109.47 Kb
File Type: 2D AutoCAD Blocks (.dwg or .dxf)
Downloads: 133
Rating: 0.0 (0 Votes)
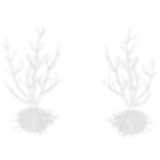
bushes
Elevation of shrubs 2D) with bales and roots
bushes
Description:: Elevation of shrubs 2D) with bales and roots
author(s): (only for registered users)
Added on: 2012-Feb-10
file size: 64.83 Kb
File Type: 2D AutoCAD Blocks (.dwg or .dxf)
Downloads: 136
Rating: 9.0 (3 Votes)
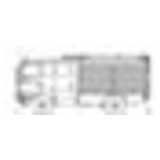
Fire Engine
fire truck, side and rear elevation
Fire Engine
Description:: fire truck, side and rear elevation
author(s): (only for registered users)
Added on: 2012-Feb-10
file size: 341.98 Kb
File Type: 2D AutoCAD Blocks (.dwg or .dxf)
Downloads: 430
Rating: 9.7 (6 Votes)
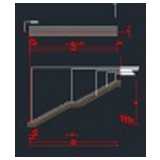
Block steps stairc...
Block staircase with landing stages, in plan view [...]
Block steps staircase
Description:: Block staircase with landing stages, in plan view and with measures
author(s): (only for registered users)
Added on: 2012-Feb-20
file size: 285.11 Kb
File Type: 2D ArchiCAD Libraries (.gsm)
Downloads: 69
Rating: 5.0 (1 Vote)
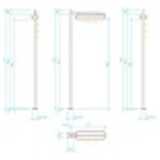
Street light
Floor plan and views in 2D
Street light
Description:: Floor plan and views in 2D
author(s): (only for registered users)
Added on: 2012-Feb-20
file size: 31.37 Kb
File Type: 2D AutoCAD Blocks (.dwg or .dxf)
Downloads: 99
Rating: 8.0 (1 Vote)
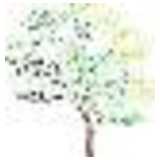
Tree Selektion
Many trees in front view
Tree Selektion
Description:: Many trees in front view
author(s): (only for registered users)
Added on: 2012-Feb-20
file size: 2.55 MB
File Type: 2D AutoCAD Blocks (.dwg or .dxf)
Downloads: 56
Rating: 0.0 (0 Votes)
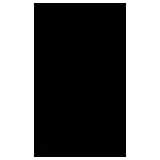
Sanitary facilitie...
3 sinks, shower, toilet, bidet and bath tub in top[...]
Sanitary facilities, simple and modern
Description:: 3 sinks, shower, toilet, bidet and bath tub in top view
author(s): (only for registered users)
Added on: 2012-Feb-20
file size: 13.49 Kb
File Type: 2D AutoCAD Blocks (.dwg or .dxf)
Downloads: 135
Rating: 9.3 (4 Votes)
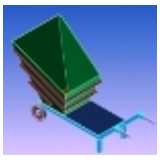
Wheelbarrow
Wheelbarrow
Wheelbarrow
Description:: Wheelbarrow
author(s): (only for registered users)
Added on: 2012-Feb-20
file size: 275.37 Kb
File Type: 3D STEP Files (.stp)
Downloads: 18
Rating: 0.0 (0 Votes)
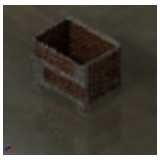
Skeleton
Skeleton
Skeleton
Description:: Skeleton
author(s): (only for registered users)
Added on: 2012-Feb-22
file size: 1.11 MB
File Type: 3D STEP Files (.stp)
Downloads: 66
Rating: 7.8 (5 Votes)
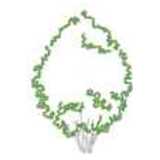
Tree
Vegetation, Tree with thick green line as tree cro[...]
Tree
Description:: Vegetation, Tree with thick green line as tree crown.
author(s): (only for registered users)
Added on: 2012-Feb-22
file size: 295.82 Kb
File Type: 2D AutoCAD Blocks (.dwg or .dxf)
Downloads: 48
Rating: 4.0 (2 Votes)
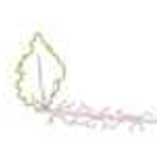
Cuttings
Cuttings with thick green line
Cuttings
Description:: Cuttings with thick green line
author(s): (only for registered users)
Added on: 2012-Feb-22
file size: 249.02 Kb
File Type: 2D AutoCAD Blocks (.dwg or .dxf)
Downloads: 9
Rating: 0.0 (0 Votes)

Cuttings
Cuttings with thin green greenery outline
Cuttings
Description:: Cuttings with thin green greenery outline
author(s): (only for registered users)
Added on: 2012-Feb-22
file size: 257.09 Kb
File Type: 2D AutoCAD Blocks (.dwg or .dxf)
Downloads: 38
Rating: 9.0 (1 Vote)
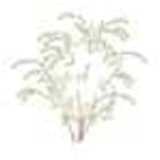
Shrub
Shrub, line drawing
Shrub
Description:: Shrub, line drawing
author(s): (only for registered users)
Added on: 2012-Feb-22
file size: 252.23 Kb
File Type: 2D AutoCAD Blocks (.dwg or .dxf)
Downloads: 177
Rating: 8.4 (5 Votes)

walking man from a...
Top view of a person, useful for floor plans.
walking man from above
Description:: Top view of a person, useful for floor plans.
author(s): (only for registered users)
Added on: 2012-Feb-24
file size: 14.55 Kb
File Type: 2D AutoCAD Blocks (.dwg or .dxf)
Downloads: 24
Rating: 0.0 (0 Votes)
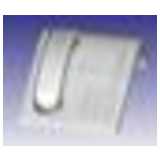
Phone
phone
Phone
Description:: phone
author(s): (only for registered users)
Added on: 2012-Feb-24
file size: 1.24 MB
File Type: 3D STEP Files (.stp)
Downloads: 30
Rating: 0.0 (0 Votes)
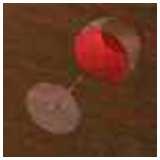
Wine glass
Wine glass with wine
Wine glass
Description:: Wine glass with wine
author(s): (only for registered users)
Added on: 2012-Feb-27
file size: 449.31 Kb
File Type: 3D AutoCAD Blocks (.dwg or .dxf)
Downloads: 37
Rating: 10.0 (1 Vote)

