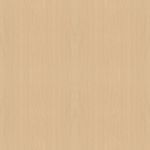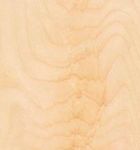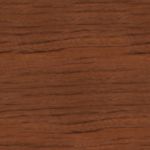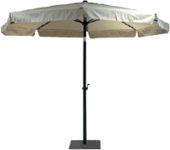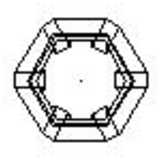
Round Bench around...
Circular Bench, hexagonal, 1,5 / 2,8 m diameter
Round Bench around Tree Trunk
Description:: Circular Bench, hexagonal, 1,5 / 2,8 m diameter
author(s): (only for registered users)
Added on: 2011-Jul-23
file size: 21.25 Kb
File Type: 2D AutoCAD Blocks (.dwg or .dxf)
Downloads: 46
Rating: 8.0 (2 Votes)
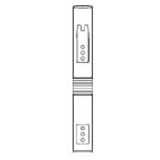
local transport ar...
Articulated bus with similar dimensions as MAN Lio[...]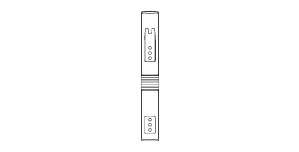
local transport articulated bus top elevation
Description:: Articulated bus with similar dimensions as MAN Lion City GL bus. Simple 2D drawing; top elevation.
author(s): (only for registered users)
Added on: 2011-Jul-25
file size: 43.72 Kb
File Type: 2D AutoCAD Blocks (.dwg or .dxf)
Downloads: 167
Rating: 9.2 (6 Votes)
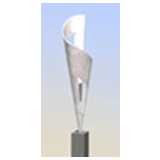
Sculpture
sculpture for a garden and similar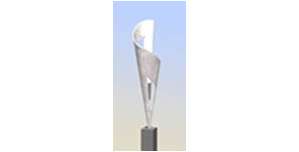
Sculpture
Description:: sculpture for a garden and similar
author(s): (only for registered users)
Added on: 2011-Jul-30
file size: 37.14 Kb
File Type: 3D AutoCAD Blocks (.dwg or .dxf)
Downloads: 48
Rating: 6.0 (1 Vote)
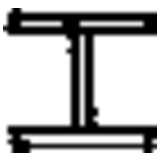
miscellaneous stee...
miscellaneous steel section;[...]
miscellaneous steel section
Description:: miscellaneous steel section;
IPE, Hea, HEB, U, square and rectangular pipe.author(s): (only for registered users)
Added on: 2011-Aug-08
file size: 266.69 Kb
File Type: 2D AutoCAD Blocks (.dwg or .dxf)
Downloads: 340
Rating: 8.9 (15 Votes)
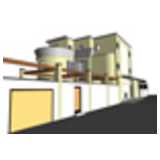
LeCorbusier - Vill...
The last villa in La-Chaux-De-Fonds from LeCorbusi[...]
LeCorbusier - Villa Schwob
Description:: The last villa in La-Chaux-De-Fonds from LeCorbusier, to that time known as Jeanneret-Gris...
author(s): (only for registered users)
Added on: 2011-Aug-09
file size: 3.05 MB
File Type: 3D AutoCAD Blocks (.dwg or .dxf)
Downloads: 115
Rating: 3.0 (1 Vote)
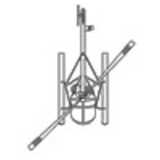
Helicopter, top view
2004-dwg-Format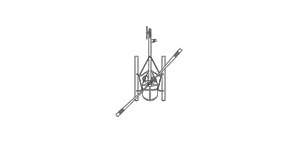
Helicopter, top view
Description:: 2004-dwg-Format
author(s): (only for registered users)
Added on: 2011-Aug-09
file size: 29.64 Kb
File Type: 2D AutoCAD Blocks (.dwg or .dxf)
Downloads: 10
Rating: 0.0 (0 Votes)
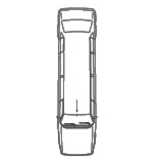
Strechlimousine, t...
2004-dwg-Format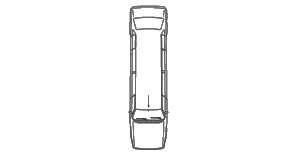
Strechlimousine, top view
Description:: 2004-dwg-Format
author(s): (only for registered users)
Added on: 2011-Aug-09
file size: 20.53 Kb
File Type: 2D ArchiCAD Libraries (.gsm)
Downloads: 20
Rating: 0.0 (0 Votes)
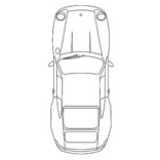
Porsche, Car, top ...
2004-dwg-Format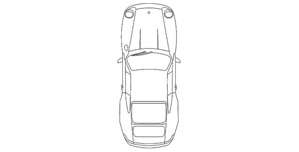
Porsche, Car, top view
Description:: 2004-dwg-Format
author(s): (only for registered users)
Added on: 2011-Aug-09
file size: 22.21 Kb
File Type: 2D AutoCAD Blocks (.dwg or .dxf)
Downloads: 49
Rating: 0.0 (0 Votes)
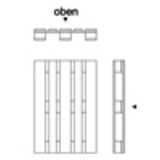
euro-pallet as per...
Drawing of an Euro-Palette with exact dimensions.[...]
euro-pallet as per DIN
Description:: Drawing of an Euro-Palette with exact dimensions.
Europalletnach DIN EN 13698-1
L: 1200 mm
B: 800 mm
H: 144 mmauthor(s): (only for registered users)
Added on: 2011-Aug-09
file size: 67.00 Kb
File Type: 3D AutoCAD Blocks (.dwg or .dxf)
Downloads: 618
Rating: 4.8 (8 Votes)
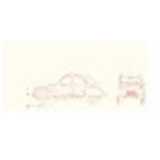
2D Oldtimer
Front and side elevation
2D Oldtimer
Description:: Front and side elevation
author(s): (only for registered users)
Added on: 2011-Aug-10
file size: 24.62 Kb
File Type: 2D AutoCAD Blocks (.dwg or .dxf)
Downloads: 44
Rating: 9.0 (1 Vote)
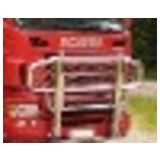
Scania Truck
scania Topliner, front elevation
Scania Truck
Description:: scania Topliner, front elevation
author(s): (only for registered users)
Added on: 2011-Aug-18
file size: 335.44 Kb
File Type: 2D ArchiCAD Libraries (.gsm)
Downloads: 12
Rating: 0.0 (0 Votes)
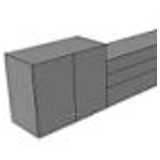
Sideboard
Low rise sideboard without handles
Sideboard
Description:: Low rise sideboard without handles
author(s): (only for registered users)
Added on: 2011-Aug-24
file size: 219.19 Kb
File Type: 3D AutoCAD Blocks (.dwg or .dxf)
Downloads: 14
Rating: 0.0 (0 Votes)
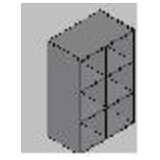
Shelf with squared...
Simple shelf, three boards high and two boards wid[...]
Shelf with squared boards
Description:: Simple shelf, three boards high and two boards wide.
author(s): (only for registered users)
Added on: 2011-Aug-24
file size: 216.95 Kb
File Type: 3D AutoCAD Blocks (.dwg or .dxf)
Downloads: 18
Rating: 0.0 (0 Votes)
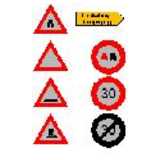
Traffic Signs (con...
Miscellaneous trafic signs. Symbols for street con[...]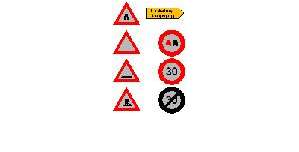
Traffic Signs (construction site safety)
Description:: Miscellaneous trafic signs. Symbols for street construction site safety (German)
author(s): (only for registered users)
Added on: 2011-Aug-24
file size: 26.34 Kb
File Type: 3D AutoCAD Blocks (.dwg or .dxf)
Downloads: 135
Rating: 8.5 (2 Votes)
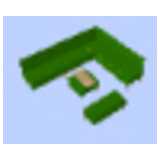
Lounge furniture
Corner sofa with table and stool
Lounge furniture
Description:: Corner sofa with table and stool
author(s): (only for registered users)
Added on: 2011-Sep-01
file size: 84.56 Kb
File Type: 3D AutoCAD Blocks (.dwg or .dxf)
Downloads: 41
Rating: 7.0 (2 Votes)
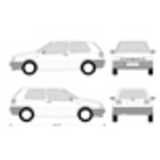
VW Golf 3
Side views
VW Golf 3
Description:: Side views
author(s): (only for registered users)
Added on: 2011-Sep-01
file size: 106.15 Kb
File Type: 2D AutoCAD Blocks (.dwg or .dxf)
Downloads: 34
Rating: 0.0 (0 Votes)
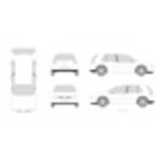
VW Golf 4
Top and side views
VW Golf 4
Description:: Top and side views
author(s): (only for registered users)
Added on: 2011-Sep-01
file size: 174.38 Kb
File Type: 2D AutoCAD Blocks (.dwg or .dxf)
Downloads: 78
Rating: 4.0 (3 Votes)
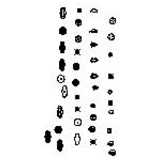
stylized trees
stylized trees for master plans and elevations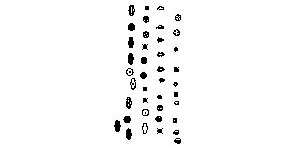
stylized trees
Description:: stylized trees for master plans and elevations
author(s): (only for registered users)
Added on: 2011-Sep-04
file size: 107.44 Kb
File Type: 2D AutoCAD Blocks (.dwg or .dxf)
Downloads: 217
Rating: 6.0 (2 Votes)
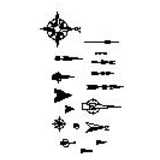
north points
north arrow for master plans and floor plans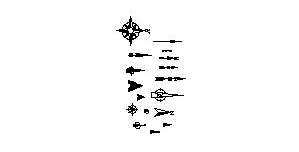
north points
Description:: north arrow for master plans and floor plans
author(s): (only for registered users)
Added on: 2011-Sep-04
file size: 33.09 Kb
File Type: 2D AutoCAD Blocks (.dwg or .dxf)
Downloads: 108
Rating: 9.1 (8 Votes)
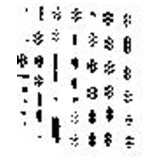
notation symbol fo...
various notation symbol for forests in site plans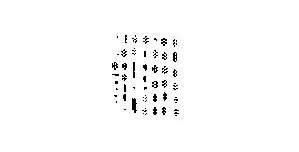
notation symbol forests
Description:: various notation symbol for forests in site plans
author(s): (only for registered users)
Added on: 2011-Sep-04
file size: 48.59 Kb
File Type: 2D AutoCAD Blocks (.dwg or .dxf)
Downloads: 21
Rating: 0.0 (0 Votes)

