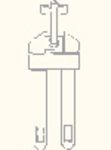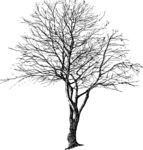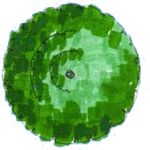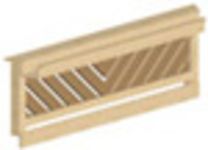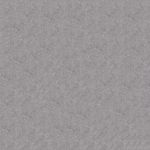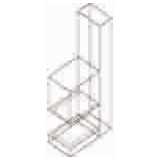
open fire place
open fire place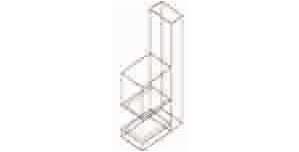
open fire place
Description:: open fire place
author(s): (only for registered users)
Added on: 2009-Oct-01
file size: 76.09 Kb
File Type: 3D AutoCAD Blocks (.dwg or .dxf)
Downloads: 29
Rating: 8.5 (2 Votes)
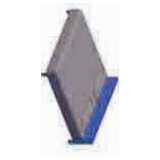
double bed
double bed 200x200 cm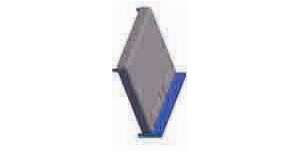
double bed
Description:: double bed 200x200 cm
author(s): (only for registered users)
Added on: 2009-Oct-01
file size: 24.53 Kb
File Type: 3D AutoCAD Blocks (.dwg or .dxf)
Downloads: 62
Rating: 6.0 (1 Vote)
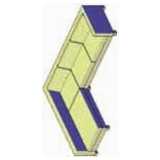
Couch
Couch L-Shape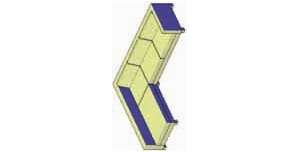
Couch
Description:: Couch L-Shape
author(s): (only for registered users)
Added on: 2009-Oct-01
file size: 99.24 Kb
File Type: 3D AutoCAD Blocks (.dwg or .dxf)
Downloads: 85
Rating: 6.0 (2 Votes)
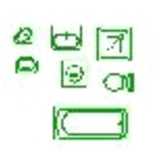
Bathroom furniture
wash basin, shower, bath tub
Bathroom furniture
Description:: wash basin, shower, bath tub
author(s): (only for registered users)
Added on: 2009-Oct-01
file size: 27.92 Kb
File Type: 2D AutoCAD Blocks (.dwg or .dxf)
Downloads: 217
Rating: 8.3 (4 Votes)
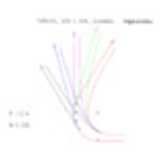
Tractrix curve of ...
radius 12m
Tractrix curve of a truck
Description:: radius 12m
author(s): (only for registered users)
Added on: 2009-Oct-01
file size: 13.81 Kb
File Type: 2D AutoCAD Blocks (.dwg or .dxf)
Downloads: 451
Rating: 6.9 (19 Votes)
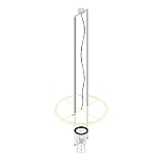
hanging lamp
hanging lamp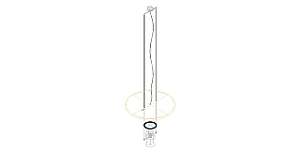
hanging lamp
Description:: hanging lamp
author(s): (only for registered users)
Added on: 2009-Oct-01
file size: 94.49 Kb
File Type: 3D AutoCAD Blocks (.dwg or .dxf)
Downloads: 46
Rating: 7.3 (3 Votes)
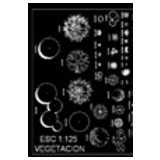
Vegetation, Miscel...
Mostly top elevation, some side elevations
Vegetation, Miscellanious Trees and other Plants
Description:: Mostly top elevation, some side elevations
author(s): (only for registered users)
Added on: 2009-Oct-06
file size: 763.51 Kb
File Type: 2D AutoCAD Blocks (.dwg or .dxf)
Downloads: 1430
Rating: 7.7 (38 Votes)
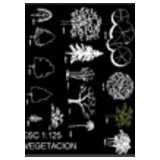
Vegetation, Miscel...
Side elevation
Vegetation, Miscellanious Trees in Elevation
Description:: Side elevation
author(s): (only for registered users)
Added on: 2009-Oct-06
file size: 761.14 Kb
File Type: 2D AutoCAD Blocks (.dwg or .dxf)
Downloads: 664
Rating: 8.0 (16 Votes)
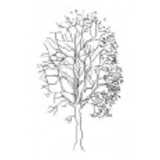
Tree, Elevation
bare-branched tree elevation as line drawing
Tree, Elevation
Description:: bare-branched tree elevation as line drawing
author(s): (only for registered users)
Added on: 2009-Oct-06
file size: 112.30 Kb
File Type: 2D AutoCAD Blocks (.dwg or .dxf)
Downloads: 564
Rating: 7.5 (13 Votes)
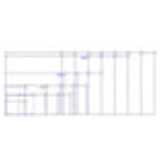
DIN A4 to DIN A0 f...
frame templates for CAD drawings
DIN A4 to DIN A0 frames
Description:: frame templates for CAD drawings
author(s): (only for registered users)
Added on: 2009-Oct-08
file size: 477.93 Kb
File Type: 2D AutoCAD Blocks (.dwg or .dxf)
Downloads: 363
Rating: 7.0 (8 Votes)
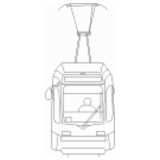
Tram front elevation
GT8N, 2nd Generation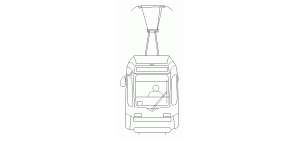
Tram front elevation
Description:: GT8N, 2nd Generation
author(s): (only for registered users)
Added on: 2009-Oct-08
file size: 47.46 Kb
File Type: 2D AutoCAD Blocks (.dwg or .dxf)
Downloads: 485
Rating: 8.5 (8 Votes)
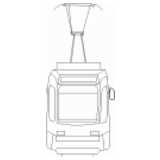
Tram, rear elevation
GT8N, 2nd generation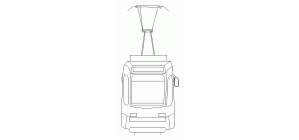
Tram, rear elevation
Description:: GT8N, 2nd generation
author(s): (only for registered users)
Added on: 2009-Oct-08
file size: 47.14 Kb
File Type: 2D AutoCAD Blocks (.dwg or .dxf)
Downloads: 347
Rating: 8.0 (7 Votes)
