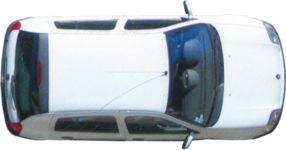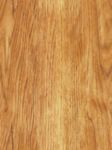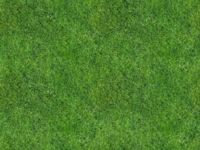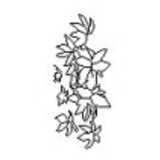
Leaves - Bush or C...
Leaves of a bush or climbing plant
Leaves - Bush or Climbing Plant
Description:: Leaves of a bush or climbing plant
author(s): (only for registered users)
Added on: 2009-Jan-05
file size: 16.29 Kb
File Type: 2D AutoCAD Blocks (.dwg or .dxf)
Downloads: 461
Rating: 8.0 (14 Votes)
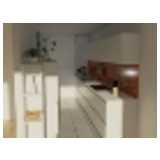
Kitchen
Model Atmos
Kitchen
Description:: Model Atmos
author(s): (only for registered users)
Added on: 2009-Jan-05
file size: 5.86 MB
File Type: 3D Studio Objects (.3ds)
Downloads: 159
Rating: 8.8 (5 Votes)
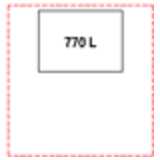
garbage can
Elevation according to Wiener MA 48[...]
garbage can
Description:: Elevation according to Wiener MA 48
DWG AutoCAD 2000
240, 770, 1100 2200 Literauthor(s): (only for registered users)
Added on: 2009-Jan-11
file size: 26.85 Kb
File Type: 2D AutoCAD Blocks (.dwg or .dxf)
Downloads: 41
Rating: 6.3 (3 Votes)
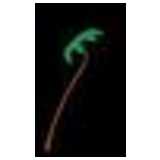
palm tree
3D palm tree
palm tree
Description:: 3D palm tree
author(s): (only for registered users)
Added on: 2009-Jan-14
file size: 228.75 Kb
File Type: 3D AutoCAD Blocks (.dwg or .dxf)
Downloads: 26
Rating: 4.5 (2 Votes)
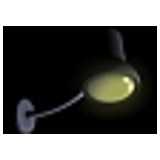
wall lamp
simple wall lamp with spiral hose arm
wall lamp
Description:: simple wall lamp with spiral hose arm
author(s): (only for registered users)
Added on: 2009-Jan-16
file size: 12.88 Kb
File Type: 3D Cinema4D Objects (.c4d)
Downloads: 23
Rating: 0.0 (0 Votes)
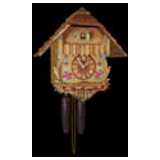
Simple cuckoo clock
Made with Cinema 4D R10.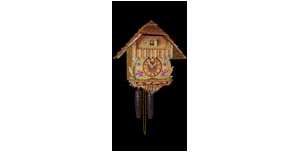
Simple cuckoo clock
Description:: Made with Cinema 4D R10.
author(s): (only for registered users)
Added on: 2009-Jan-16
file size: 854.12 Kb
File Type: 3D Cinema4D Objects (.c4d)
Downloads: 37
Rating: 4.0 (1 Vote)
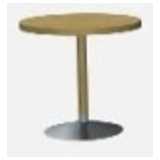
Pedestal Table P90
Dimension adjustable
Pedestal Table P90
Description:: Dimension adjustable
author(s): (only for registered users)
Added on: 2009-Jan-16
file size: 1.01 Kb
File Type: 3D ArchiCAD Libraries (.gsm)
Downloads: 34
Rating: 0.0 (0 Votes)
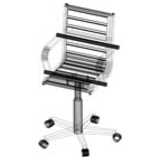
Office Chair 3D
office chair on rolls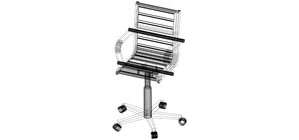
Office Chair 3D
Description:: office chair on rolls
author(s): (only for registered users)
Added on: 2009-Jan-19
file size: 370.55 Kb
File Type: 3D AutoCAD Blocks (.dwg or .dxf)
Downloads: 44
Rating: 8.0 (2 Votes)
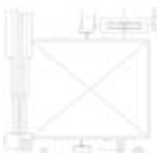
Elevator Cabin
Elevator cabin for 8 persons.
Elevator Cabin
Description:: Elevator cabin for 8 persons.
author(s): (only for registered users)
Added on: 2009-Jan-19
file size: 9.51 Kb
File Type: 2D AutoCAD Blocks (.dwg or .dxf)
Downloads: 68
Rating: 10.0 (1 Vote)

2 people, waöking
Two walking people, side elevation, simple outline[...]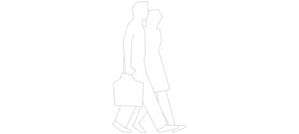
2 people, waöking
Description:: Two walking people, side elevation, simple outline.
author(s): (only for registered users)
Added on: 2009-Jan-19
file size: 10.12 Kb
File Type: 2D AutoCAD Blocks (.dwg or .dxf)
Downloads: 523
Rating: 7.6 (23 Votes)
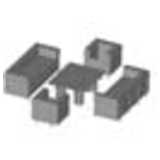
Le Corbusier Seati...
Le Corbusier LC2 sitting room suite
Le Corbusier Seating Group
Description:: Le Corbusier LC2 sitting room suite
author(s): (only for registered users)
Added on: 2009-Jan-19
file size: 141.10 Kb
File Type: 3D AutoCAD Blocks (.dwg or .dxf)
Downloads: 259
Rating: 7.2 (11 Votes)
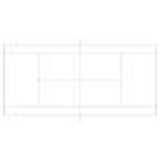
Tennis Court
standard tennis court ground plan
Tennis Court
Description:: standard tennis court ground plan
author(s): (only for registered users)
Added on: 2009-Jan-19
file size: 3.94 Kb
File Type: 2D AutoCAD Blocks (.dwg or .dxf)
Downloads: 19
Rating: 7.0 (1 Vote)
